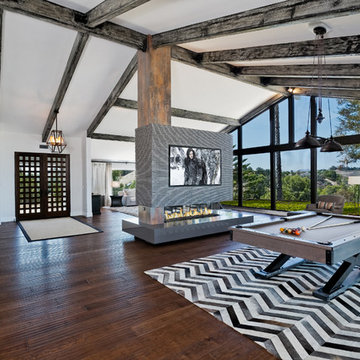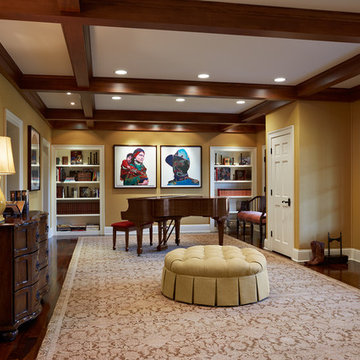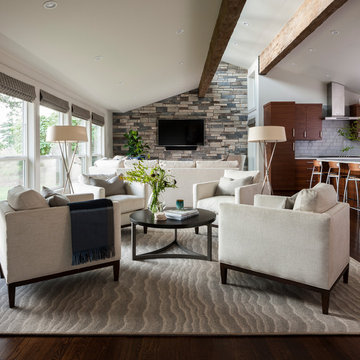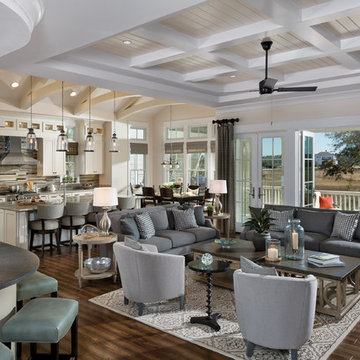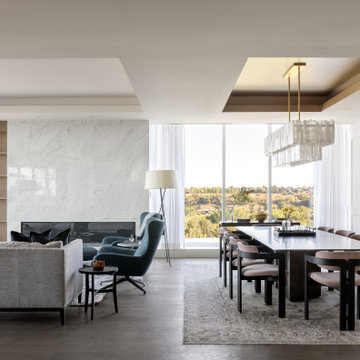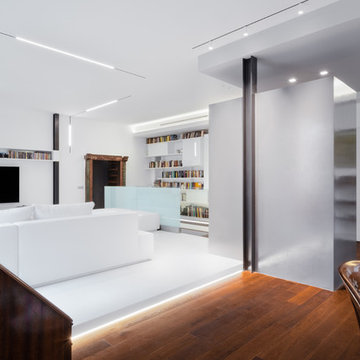Expansive Family Room Design Photos with Dark Hardwood Floors
Refine by:
Budget
Sort by:Popular Today
81 - 100 of 1,286 photos
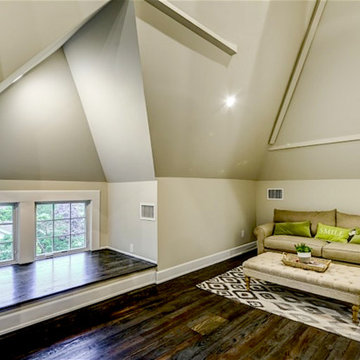
Remodeled attic floor in Victorian full home remodel. The lower ceiling was removed to expose a vast vaulted ceiling. This room is now a dramatic family room loft. Tillou Contracting.

Inviting family room with exposed stained beams and pocketing sliding doors. The doors disappear into the walls for a indoor outdoor experience.
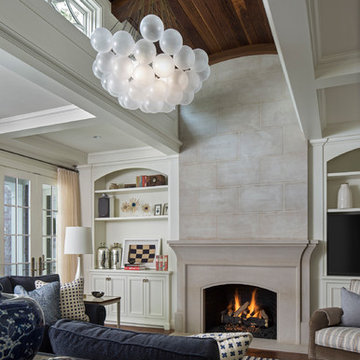
The family room in this Bloomfield Hills residence was a part of a whole house renovation and addition, completed in 2016. Having spaces that were a staple to traditional family life were very important to the clients, so a warm, inviting family was designed. Centered in this room is a full-masonry, milled stone fireplace with a milled stone hearth and mantle. To help open the space up and pull in more natural light, an arched lantern (transoms) was created. This lantern features wood ceilings and beams, complemented with paneled walls and detailed trim. On both sides of the fireplace are built-in bookshelves and cabinets. The furniture and décor further accentuate the warmth of the room by utilizing earth, blue, and cream tones.
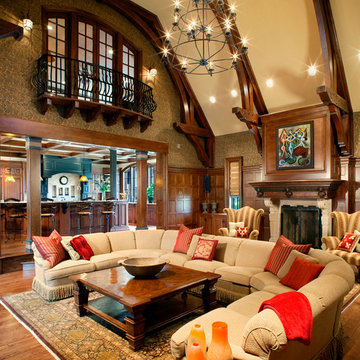
This expansive, casual, Family Room opens off of the Kitchen, and features a 2-story vaulted ceiling with custom timber trusses, a Juliette Balcony with a wrought iron railing which opens to the Second Floor Play Room, and a large Antique Wood Mantel at the wood burning fireplace. Dark stained hardwood flooring combines with the dark stained wood work and trusses to create a rich but comfortable living space.
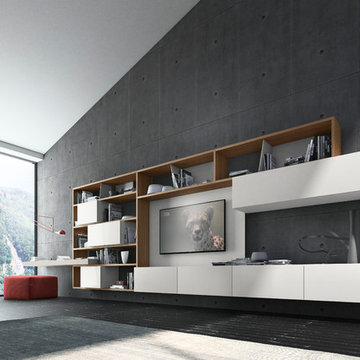
With over 60 years of excellence in manufacturing and design, Presotto Italia continues to reinvent the relationships between form and function by interpreting the evolving consumer lifestyles, tastes and trends. Today, Presotto is one of Italy’s leading manufacturers of top notch, ultra-modern bedrooms and extraordinary, exclusively-designed living room solutions. Best known for its one-of-a-kind Aqua Bed and Zero Round Bed, Presotto Italia is also the source for innovation and edgy product design which includes countless wall unit collections, wardrobes, walk-in closets, dining rooms and bedrooms.
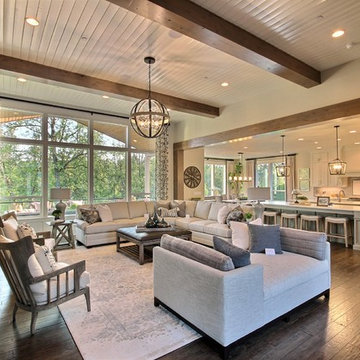
Stone by Eldorado Stone
Interior Stone : Cliffstone in Boardwalk
Hearthstone : Earth
Flooring & Tile Supplied by Macadam Floor & Design
Hardwood by Provenza Floors
Hardwood Product : African Plains in Black River
Kitchen Tile Backsplash by Bedrosian’s
Tile Backsplash Product : Uptown in Charcoal
Kitchen Backsplash Accent by Z Collection Tile & Stone
Backsplash Accent Prouct : Maison ni Gamn Pigalle
Slab Countertops by Wall to Wall Stone
Kitchen Island & Perimeter Product : Caesarstone Calacutta Nuvo
Cabinets by Northwood Cabinets
Exposed Beams & Built-In Cabinetry Colors : Jute
Kitchen Island Color : Cashmere
Windows by Milgard Windows & Doors
Product : StyleLine Series Windows
Supplied by Troyco
Lighting by Globe Lighting / Destination Lighting
Doors by Western Pacific Building Materials
Interior Design by Creative Interiors & Design
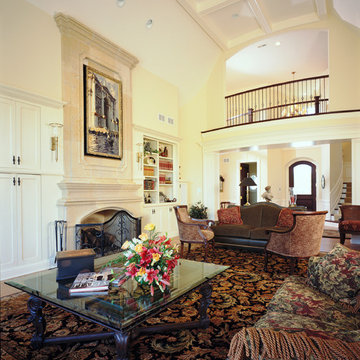
Photography by Linda Oyama Bryan. http://www.pickellbuilders.com. Two Story Living Room with Floor To Ceiling Limestone Fireplace and Second Floor Balcony Overlook. Painted millmade built-in entertainment center and bookcases, coffer ceiling.
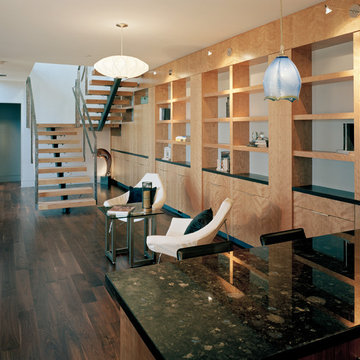
Kaplan Architects, AIA
Location: Redwood City , CA, USA
Stair up to great room from the family room at the lower level. The treads are fabricated from glue laminated beams that match the structural beams in the ceiling. The railing is a custom design cable railing system. The stair is paired with a window wall that lets in abundant natural light into the family room which buried partially underground. The wall of cabinets provide extensive storage.
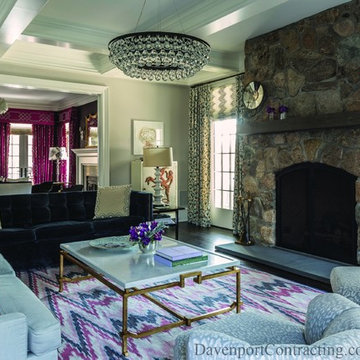
Davenport Contracting renovated this 6355 square foot shoreline colonial in a private association in Old Greenwich CT (with 5 bedrooms and 7 baths). The home has water views of Long Island Sound from an outdoor covered flagstone patio with fireplace.
The family room featured in this photo sports the uniquely contemporary, fresh, & clean redesign reflected throughout the house.
The home has 5 Fireplaces (such as stone fireplace in the family room ) , large generous rooms, and formal details like the coffered ceilings and french doors pictured here.
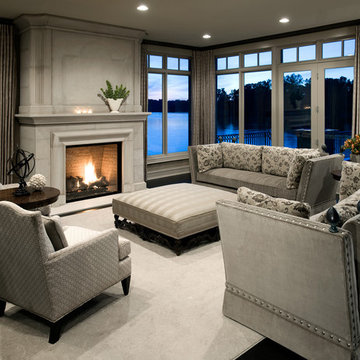
This new construction family room off of the kitchen includes a custom designed TV media center and a Limestone fireplace. This new construction includes full design of all Architectural details and finishes with turn key furnishings and styling throughout design of all Architectural details and finishes with turn-key furnishings and styling throughout.
Carlson Productions,LLC
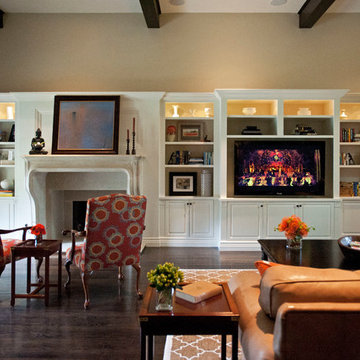
In the family room, SCD designed a 28-foot wall of custom cabinetry that features a hand-carved limestone mantel and a state-of-the-art entertainment center. A new rug anchors the main seating area, and whimsical orange fabric breathes new life into the Queen Anne chairs.

Contemporary Family Room design with vaulted, beamed ceilings, light sectional, teal chairs and holiday decor.
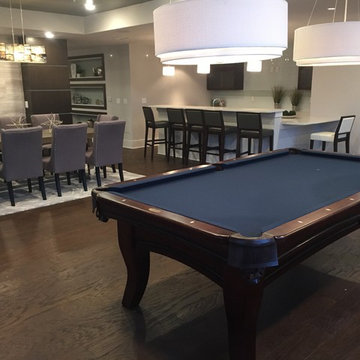
Everything Billiards Charlotte
http://everythingbilliards.net/shop/pool-tables/olhausen-chicago-pool-table/

This family room features a mix of bold patterns and colors. The combination of its colors, materials, and finishes makes this space highly luxurious and elevated.
Expansive Family Room Design Photos with Dark Hardwood Floors
5
