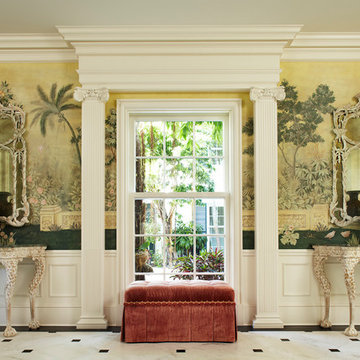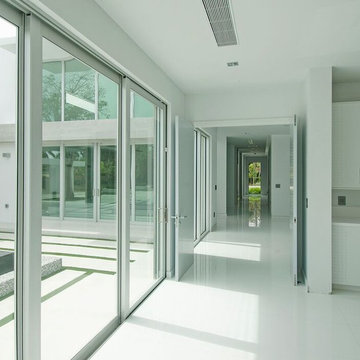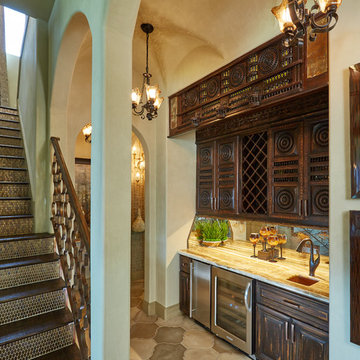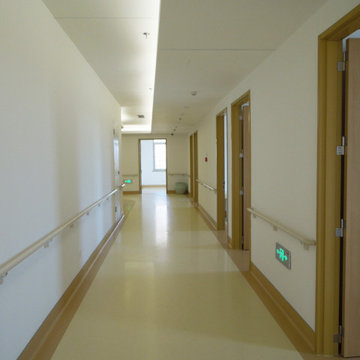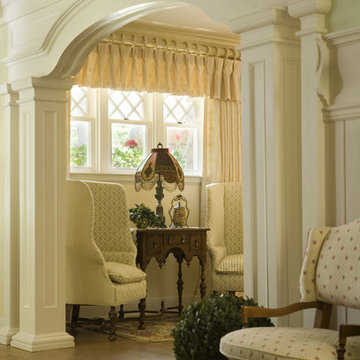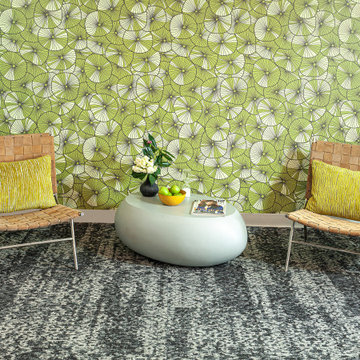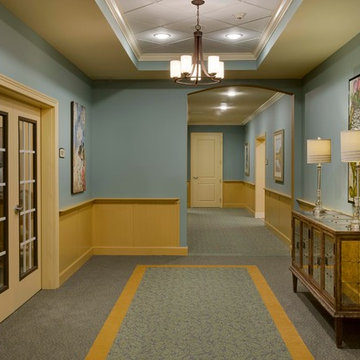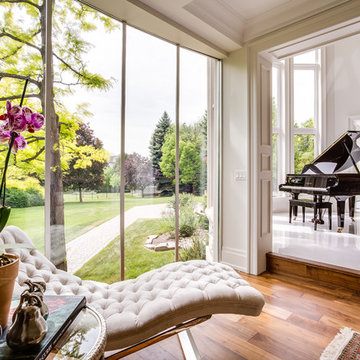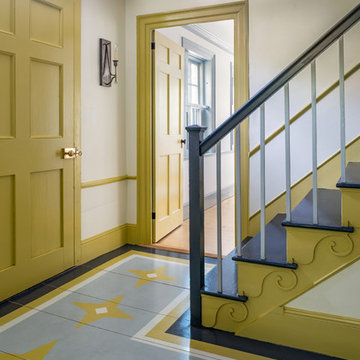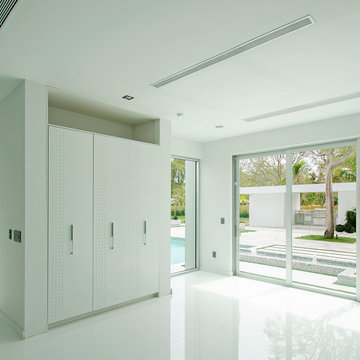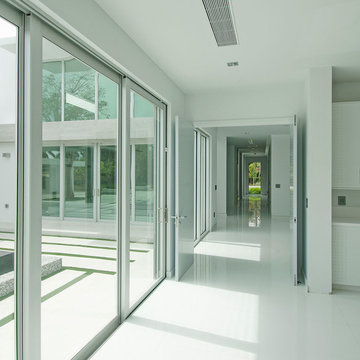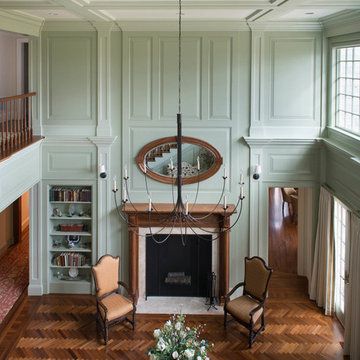Expansive Green Hallway Design Ideas
Refine by:
Budget
Sort by:Popular Today
1 - 20 of 67 photos
Item 1 of 3
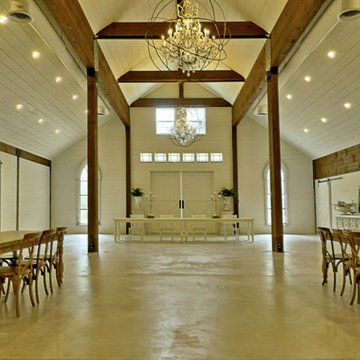
Interior Event Space within the Prairie Barn Structure.
Wonderful Chandeliers and open space for entertaining.
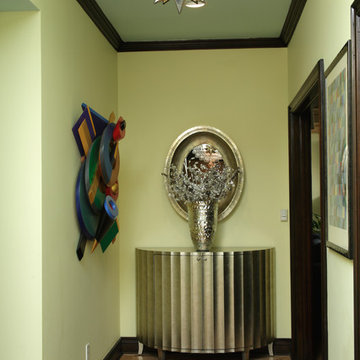
This hallway extends along the expansive first floor, so we decided to make the end point a special feature. the console is covered in silver leaf. The gorgeous new maple plank flooring is used on the perimeter of the floor, with walnut flooring as in inset for interest. The art pieces are from the owners' private collection.
Photos by Harry Chamberlain
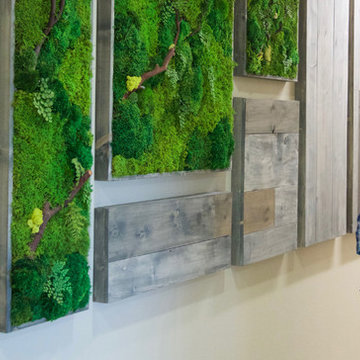
This wall installation in a hallway makes use of a preserved moss. Showcasing a beautiful green color against the walls, with nice wood panels to offset the green vertical wall. This type of plant art brings nature indoors. It gives a subtle sense of a spiritual connection to a calm presence.
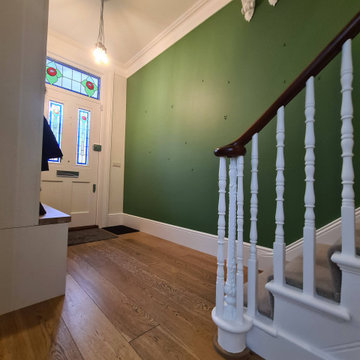
Wimbledon SW20 #project #green #hallway in full glory...
.
#ceilings spray in matt finish
#woodwork spray and bespoke brush and roll
#walls - Well 3 top coats and green colour have 5 because wall was showing pictures effects
.
Behind this magic the preparation was quite huge... many primers, screws, kilograms of wood and walls/ceiling fillers... a lot of tubes of #elastomeric caulking..
.
Very early mornings and very late evenings... And finally 4 solid #varnish to the banister hand rail...
.
I am absolutely over the moon how it look like and most importantly my #client Love it.
.
#keepitreal
#nofilter
.
#green
#walls
#ceiling
#woodwork
#white
#satin
#painter
#decorator
#midecor
#putney
#wimbledon
#paintinganddecorating
#london
#interior

The elevator shaft is shown here at the back of the house towering above the roof line. You have a panoramic view of Williamson County when you arrive at the fourth floor. This is definitely an elevator with a view!
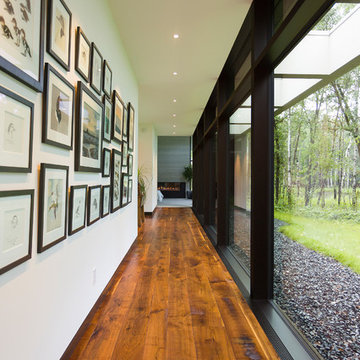
Art lines these walls, on both sides. Natural art being let in by the wall of windows that shows off the art lined on the wall. This home was designed around it's landscape and it shows in every room.
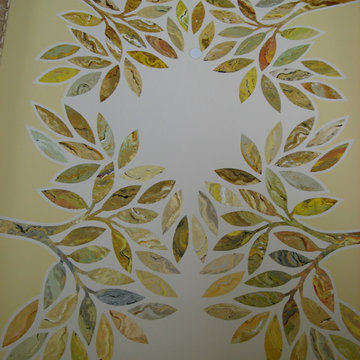
Mural on ceiling
Artwork and Design at a private house (16,000 sq ft) in Sacramento, CA. 2006
Expansive Green Hallway Design Ideas
1
