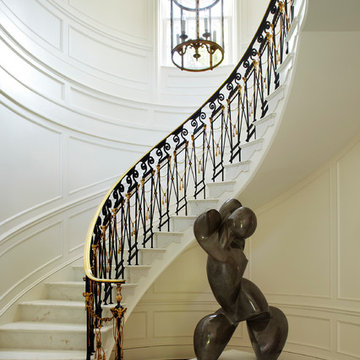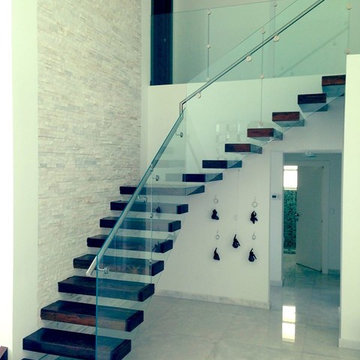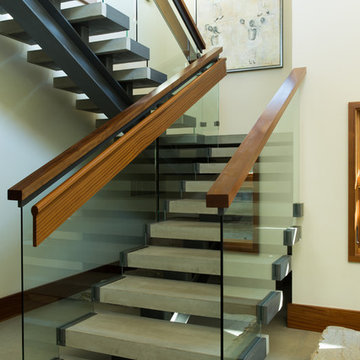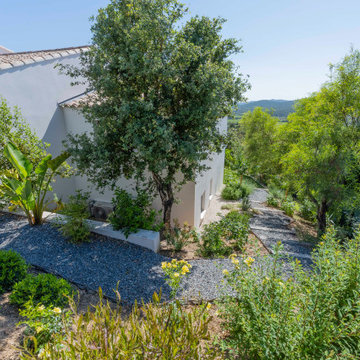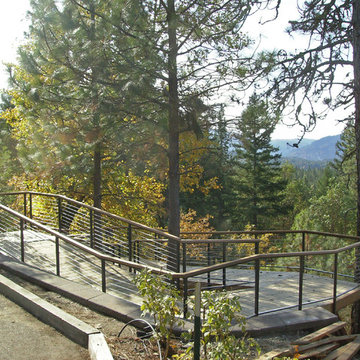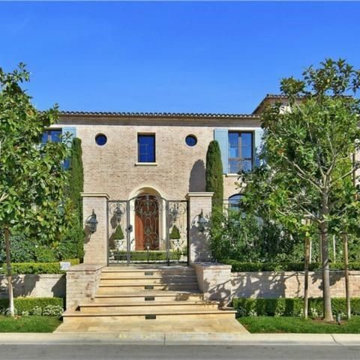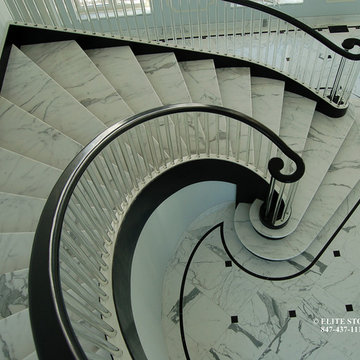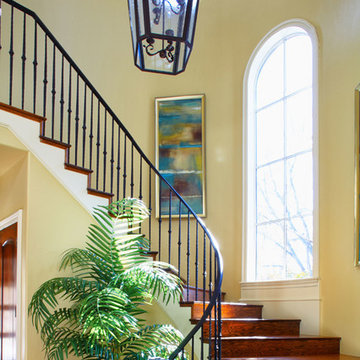Expansive Green Staircase Design Ideas
Refine by:
Budget
Sort by:Popular Today
1 - 20 of 85 photos
Item 1 of 3
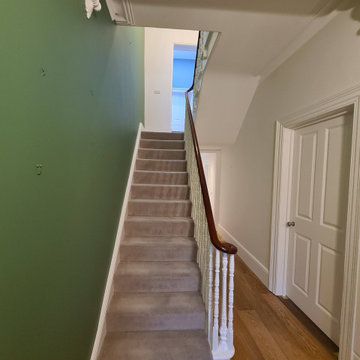
Wimbledon SW20 #project #green #hallway in full glory...
.
#ceilings spray in matt finish
#woodwork spray and bespoke brush and roll
#walls - Well 3 top coats and green colour have 5 because wall was showing pictures effects
.
Behind this magic the preparation was quite huge... many primers, screws, kilograms of wood and walls/ceiling fillers... a lot of tubes of #elastomeric caulking..
.
Very early mornings and very late evenings... And finally 4 solid #varnish to the banister hand rail...
.
I am absolutely over the moon how it look like and most importantly my #client Love it.
.
#keepitreal
#nofilter
.
#green
#walls
#ceiling
#woodwork
#white
#satin
#painter
#decorator
#midecor
#putney
#wimbledon
#paintinganddecorating
#london
#interior
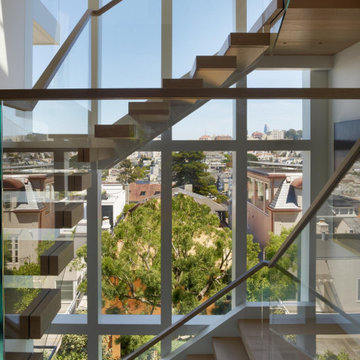
For this classic San Francisco William Wurster house, we complemented the iconic modernist architecture, urban landscape, and Bay views with contemporary silhouettes and a neutral color palette. We subtly incorporated the wife's love of all things equine and the husband's passion for sports into the interiors. The family enjoys entertaining, and the multi-level home features a gourmet kitchen, wine room, and ample areas for dining and relaxing. An elevator conveniently climbs to the top floor where a serene master suite awaits.
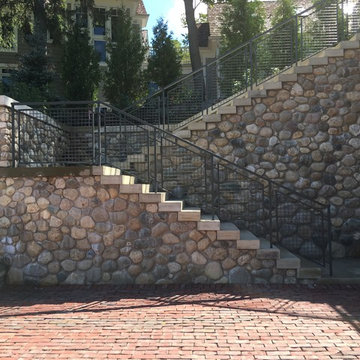
Lowell Custom Homes, Lake Geneva, WI Outdoor kitchen Danver Stainless Steel Cabinetry framed with teak center panel, Black Absolute Granite countertops, Pizza Oven, refrigerator drawers.
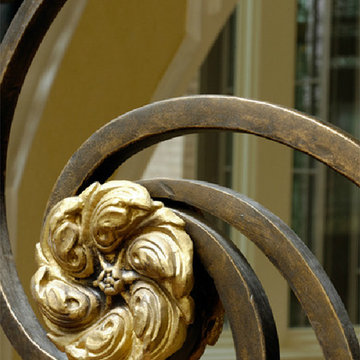
Century Stair Company managed to exceed the engineers and architects' expectations with this stunning curved staircase. Our skilled team was in charge of this masterpiece concept, design, and building; handrail system, stringers and walnut treads/risers were manufactured with the same level of precision applied by fine furniture artists.
Copyright © 2016 Century Stair Company All Rights Reserved
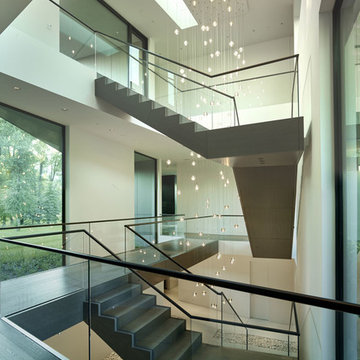
This residence is located on the banks of the Snake River. Drawing inspiration from the adjacent braided river channels, the precise layout form unique relationships to the site from each room, as well as dynamic views and spatial experiences. The sequence of interior spaces gradually unfolds to reveal views of the pond, river and mountains beyond. The skewed geometry creates shifting views between interior spaces and levels.
A three-story stair atrium brings light into the core of the house, gracefully connects floor levels, and creates a transition from the public to private zones of the house. The volume of the house cantilevers to cover an exterior dining area and spans to frame the entrance into the house and the river beyond. The exterior rain screen on the clean modern forms creates continuity with the surrounding cottonwood forest.
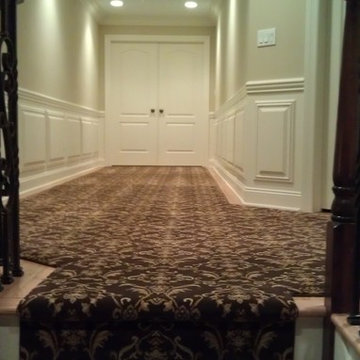
An ornate custom runner spanning two staircases and a long hallway. The rug was custom cut on site to facilitate a perfect fit. When contracting a company to perform such an ornate job, choose a company with experience installing flooring in any size. Here at Carpet World we have 50 years of experience in flooring and are dedicated to doing the job right
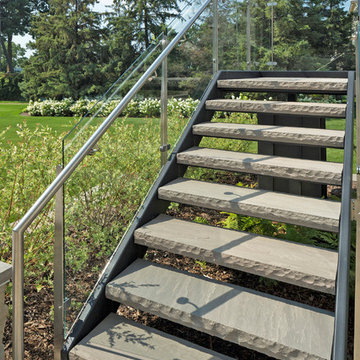
This project is an extraordinary example of successful synergy between architecture and landscape design. Every detail is brilliantly executed to compliment the estate in both aesthetic and function. The patio and pool paving is ORIJIN STONE's Laurel Sandstone Sawn Edge. Pool coping, spa surround, pool cover framing, wall caps and stair treads are ORIJIN STONE Hudson Sandstone. Also featured is our exclusive Alder™ Limestone wall stone and our Pewter Limestone thermal steps.
Designed & Installed by Keenan & Sveiven, Inc.
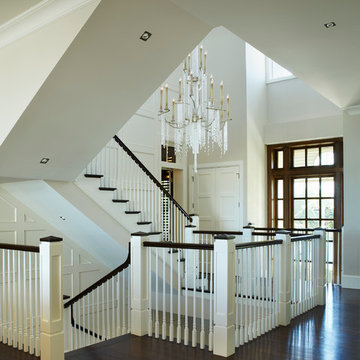
The staircase features American walnut handrails and wood flooring, wood spindle railings, crown moldings, paneled walls and shaker style doors in the background.
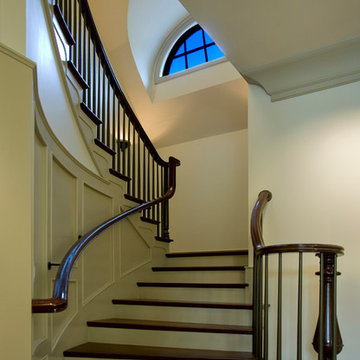
Photo by Taylor Architectural Photography. Designed under previous position as Residential Studio Director and Project Architect at LS3P ASSOCIATES LTD.
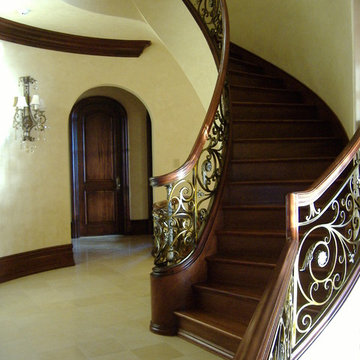
This staircase showcases a custom heavy-forged-iron balustrade system with a magnificent bronze finish, a smooth and curved mahogany hand rail system, solid mahogany treads and curbed stringers adorned with beautiful descending volutes; its stylish design and location make these stairs one of the main focal points in this elegant home, inviting everyone to enjoy its individualistic artistic statement and to visit the home's lower and upper levels. CSC 1976-2020 © Century Stair Company ® All rights reserved.
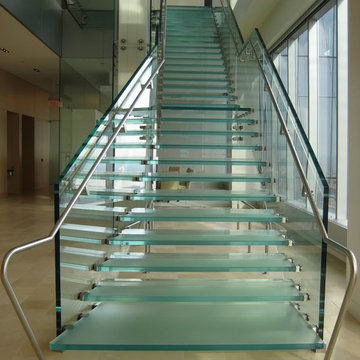
commercial floating glass staircase, toughened glass railing panel and anti-slip glass treads
handrail stainless nickel brushed
Expansive Green Staircase Design Ideas
1
