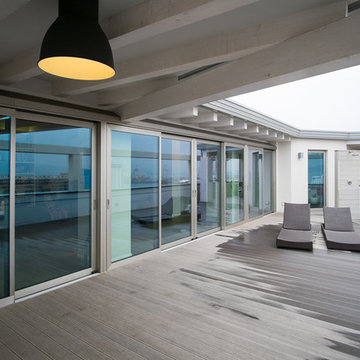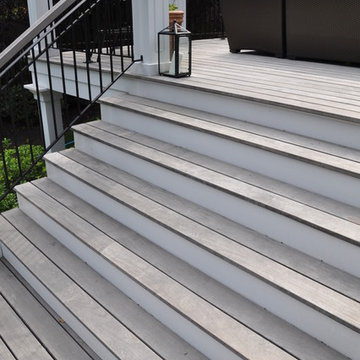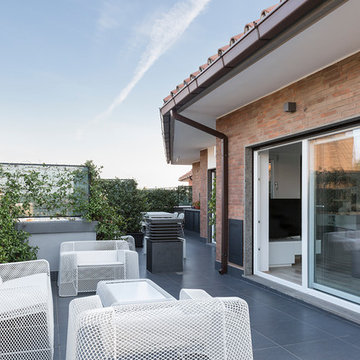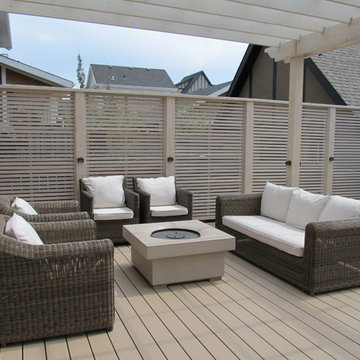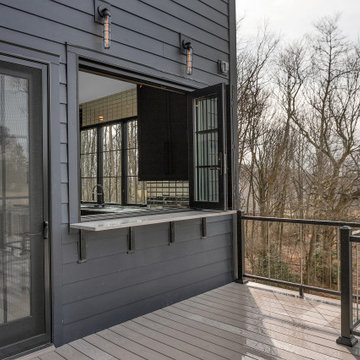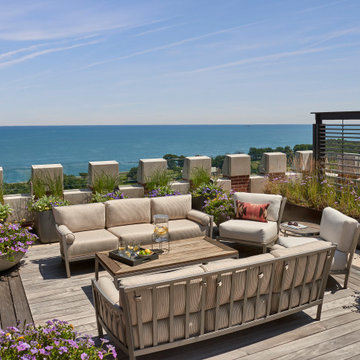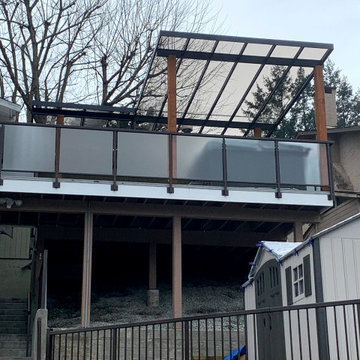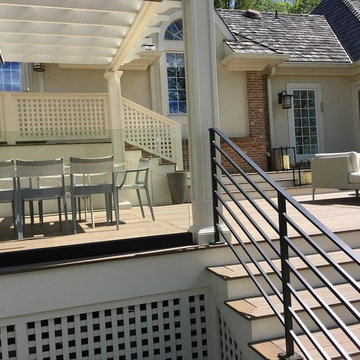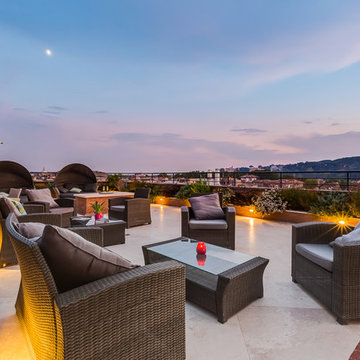Expansive Grey Deck Design Ideas

Photo Credit: Unlimited Style Real Estate Photography
Architect: Nadav Rokach
Interior Design: Eliana Rokach
Contractor: Building Solutions and Design, Inc
Staging: Carolyn Grecco/ Meredit Baer

With meticulous attention to detail and unparalleled craftsmanship, we've created a space that elevates your outdoor experience. From the sleek design to the durable construction, our deck project is a testament to our commitment to excellence. Step outside and immerse yourself in the beauty of your new deck – the perfect blend of functionality and aesthetics.

Full outdoor kitchen & bar with an induction grill, all weather cabinets, outdoor refrigerator, and electric blue Azul Bahia Brazilian granite countertops to reflect the color of the sea; An octagonally shaped seating area facing the ocean for sunbathing and sunset viewing.; The deck is constructed with sustainably harvested tropical Brazilian hardwood Ipe that requires little maintenance..Eric Roth Photography

This Lincoln Park penthouse house has a rooftop that features a kitchen and outdoor dining for nine. The dining table is a live edge wood table.
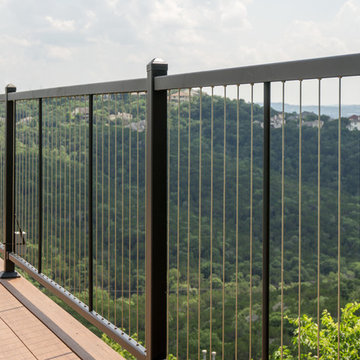
A fairly new product, vertical cable railing is becoming more popular because you can keep your view while eliminating the risk of small children climbing up the cables. These vertical cable rail panels are made by Fortress.
Built by Castle Crafters, LLC.
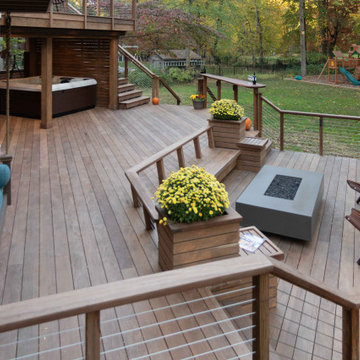
A square deck doesn’t have to be boring – just tilt the squares on an angle.
This client had a big wish list:
A screen porch was created under an existing elevated room.
A large upper deck for dining was waterproofed with EPDM roofing. This made for a large dry area on the lower deck furnished with couches, a television, spa, recessed lighting, and paddle fans.
An outdoor shower is enclosed under the stairs. For code purposes, we call it a rinsing station.
A small roof extension to the existing house provides covering and a spot for a hanging daybed.
The design also includes a live edge slab installed as a bar top at which to enjoy a casual drink while watching the children in the yard.
The lower deck leads down two more steps to the fire pit.
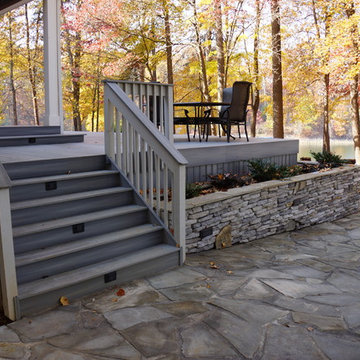
An expansive deck with built-in hot tub overlooks Lake Norman. Fiberon deck boards are a low-maintenance answer for people who want to spend more time relaxing on their deck than scraping and painting or staining it.
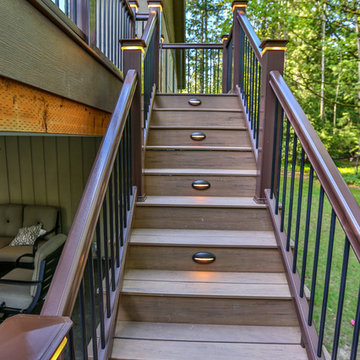
Codee Allen
Composite deck with an Undercover System created the perfect living space. Added in a hot tub and some composite railing with lights and the project came together perfectly.
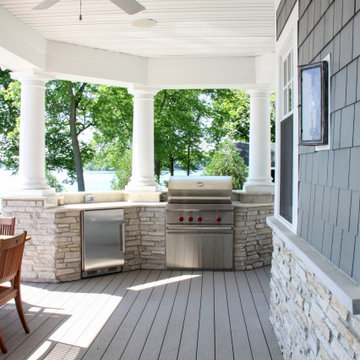
Large wraparound deck on the second level. Balconies and deck off the bedrooms on the third level. Outdoor Kitchen. Products: James Hardie HardieShingle siding; Buechel Fon Du Lac stone; Azek Premier deck rail; Azek deck; Marvin windows and patio doors; Wolf OG36 Gas Grill; Sub-Zero refrigerator; Permacast columns.
Design by Lorraine Bruce of Lorraine Bruce Design; Architectural Design by Helman Sechrist Architecture; General Contracting by Martin Bros. Contracting, Inc.; Photos by Marie Kinney. Images are the property of Martin Bros. Contracting, Inc. and may not be used without written permission.

Photo credit: Charles-Ryan Barber
Architect: Nadav Rokach
Interior Design: Eliana Rokach
Staging: Carolyn Greco at Meredith Baer
Contractor: Building Solutions and Design, Inc.

cucina esterna sul terrazzo ci Cesar Cucine e barbeque a gas di weber
pensilina in vetro e linea led sotto gronda.
Parete rivestita con micro mosaico di Appiani colore grigio.
Expansive Grey Deck Design Ideas
1
