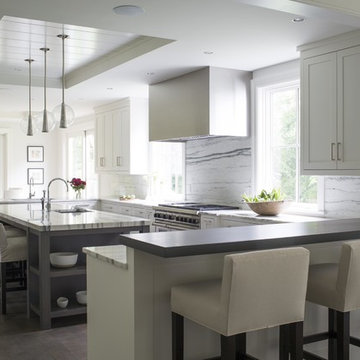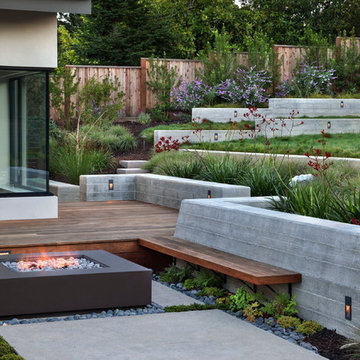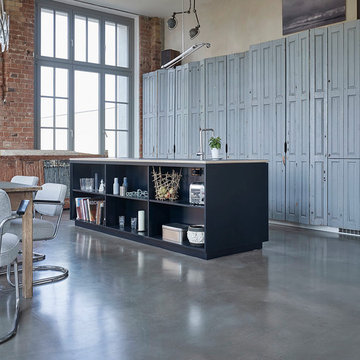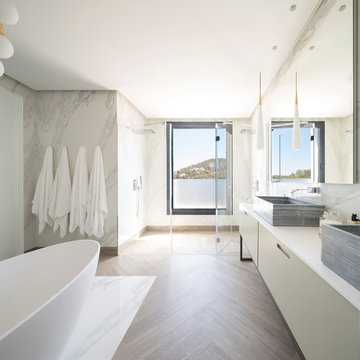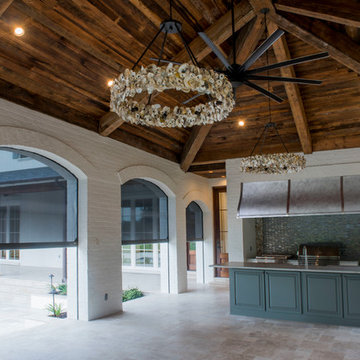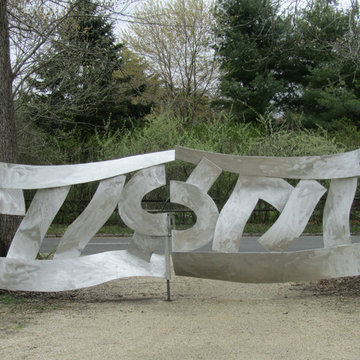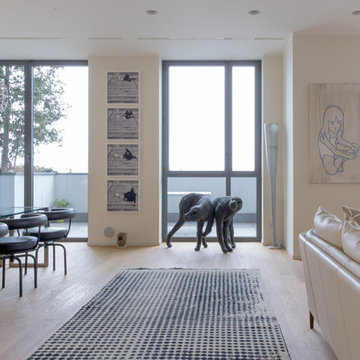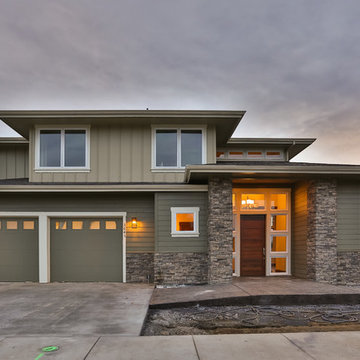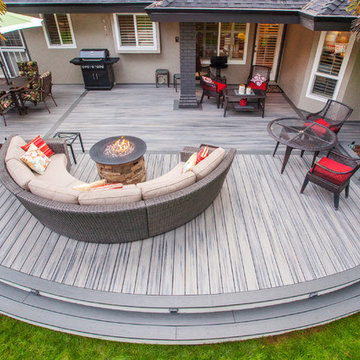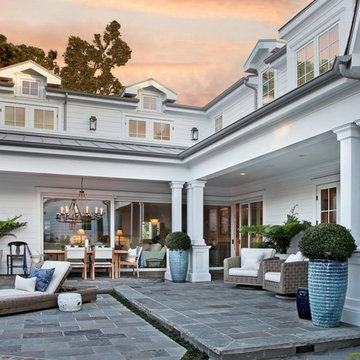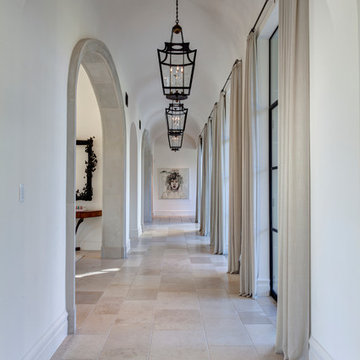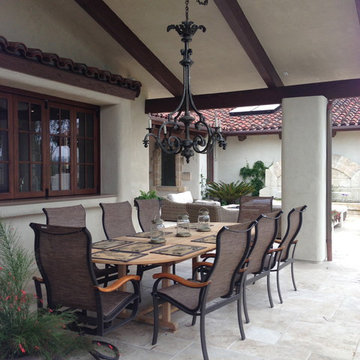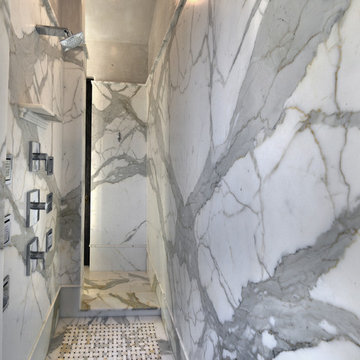19,202 Expansive Grey Home Design Photos
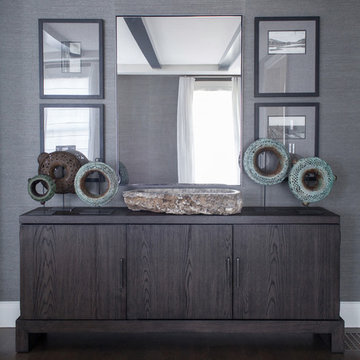
Interior Design, Custom Furniture Design, & Art Curation by Chango & Co.
Photography by Raquel Langworthy
See the project in Architectural Digest
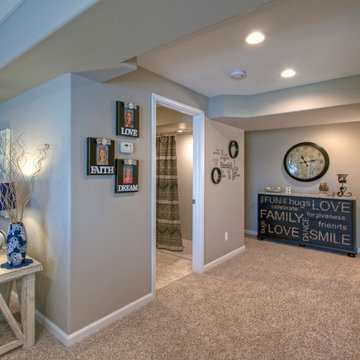
The finished basement has a spacious hallway with softly curved drywall edges. To the left is one of the entrances to the full bathroom. At the end of this hall, on the right, is the craft room.
Photo by Toby Weiss
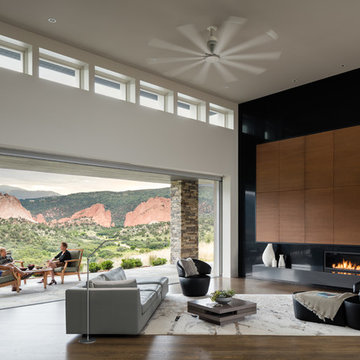
Exquisite views are the focal point of every room, and the expansive great room features a 22-foot sliding NanaWall that opens up to the outdoor living space.
David Lauer Photography
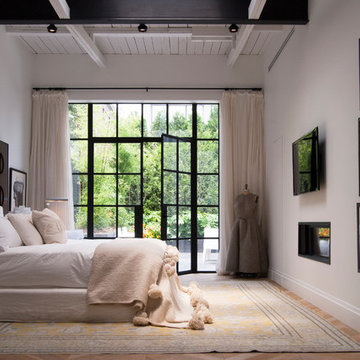
Photo: Adrienne DeRosa © 2015 Houzz
"It is my island in the storm," Weiss says of the master bedroom. Washed in varying degrees of whites and creams, the space is reflective and bright. Weiss painted the ceiling to match the walls - a move that gives the space a greater sense of softness, but also elevates the space even more.
One of the few new purchases that the couple made for their home is the headboard. Once part of the set for the film Intolerable Cruelty, the couple found and purchased it from High Point Market, a semi-annual trade show for the interior design industry. Its grand scale compliments the vastness of the space, and as Will considers it, "it stands as the centerpiece of the room."
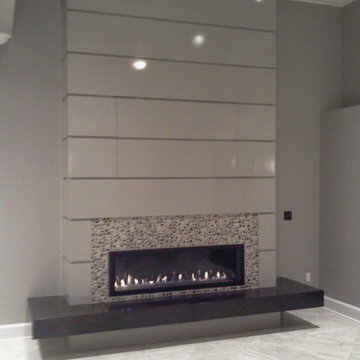
A modern lacquered fireplace and entertainment unit features a gas fireplace with color changing glass fragment fireplace floor. Stained oak floating hearth and stone pebble fireplace surround. TV is hidden by a remote control motorized door that tilts back, elevates and disappears. Designed by Gary Morris Interiors and Tab Bryant Designs, built by Tab Bryant Designs.
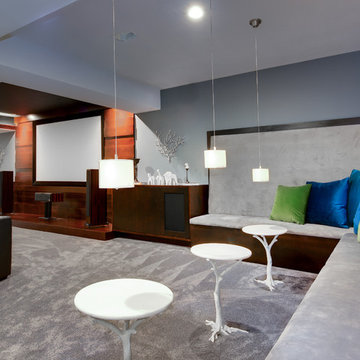
One of two built-in seating areas provides a comfortable space to enjoy cocktails and conversation. Please ignore the varying heights of the pendant lighting, the electrician was unable to finish before the photographer arrived.
Copyright -©Teri Fotheringham Photography 2013

The Pearl is a Contemporary styled Florida Tropical home. The Pearl was designed and built by Josh Wynne Construction. The design was a reflection of the unusually shaped lot which is quite pie shaped. This green home is expected to achieve the LEED Platinum rating and is certified Energy Star, FGBC Platinum and FPL BuildSmart. Photos by Ryan Gamma
19,202 Expansive Grey Home Design Photos
6



















