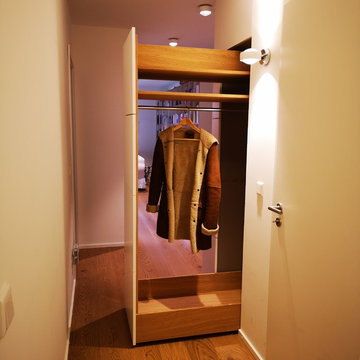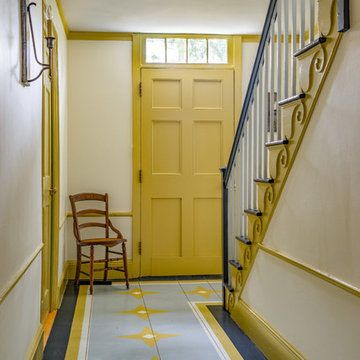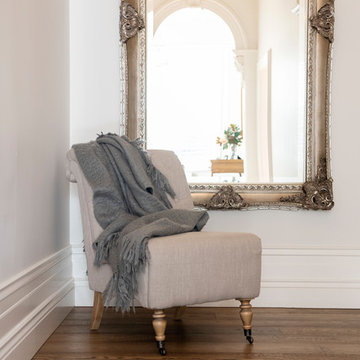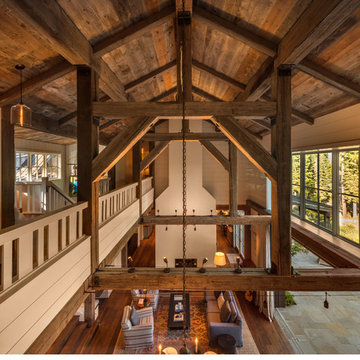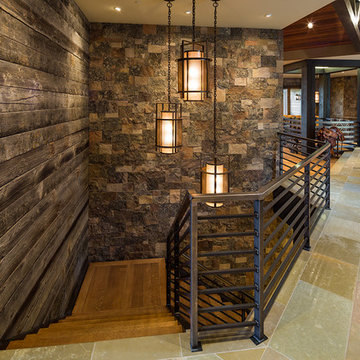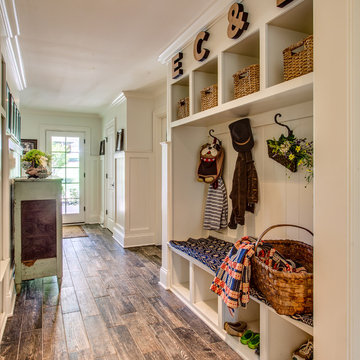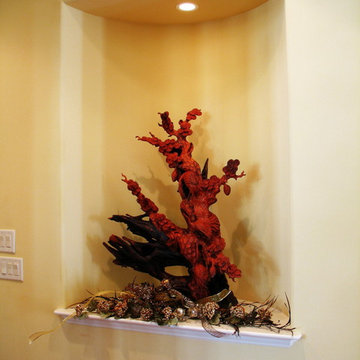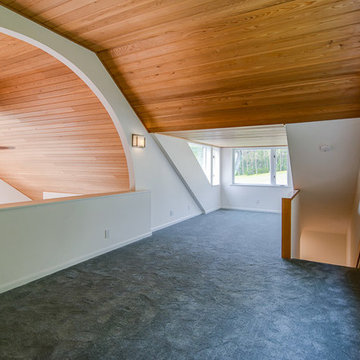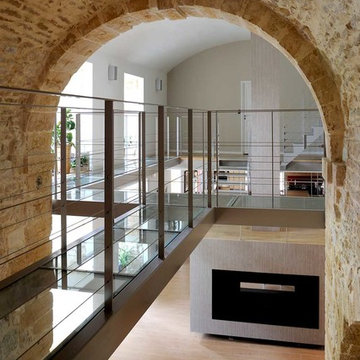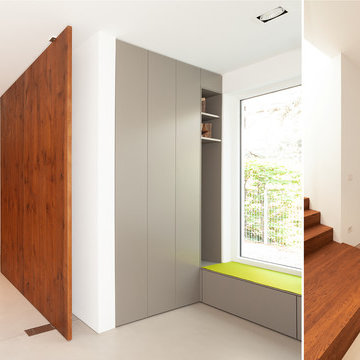Expansive Hallway Design Ideas

Repeating lights down and expansive hallway is a great way to showcase the drama of a lengthy space. Photos by: Rod Foster
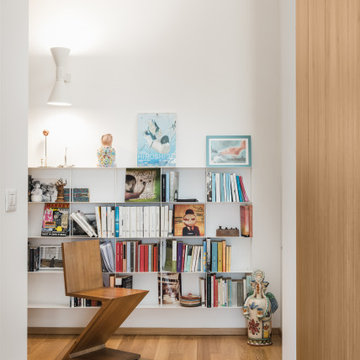
Dettaglio della parete di fondo del corridoio che ospita la libreria Krossing di Kriptonite e la Zig Zag Chair di Rietveld.

Comforting yet beautifully curated, soft colors and gently distressed wood work craft a welcoming kitchen. The coffered beadboard ceiling and gentle blue walls in the family room are just the right balance for the quarry stone fireplace, replete with surrounding built-in bookcases. 7” wide-plank Vintage French Oak Rustic Character Victorian Collection Tuscany edge hand scraped medium distressed in Stone Grey Satin Hardwax Oil. For more information please email us at: sales@signaturehardwoods.com
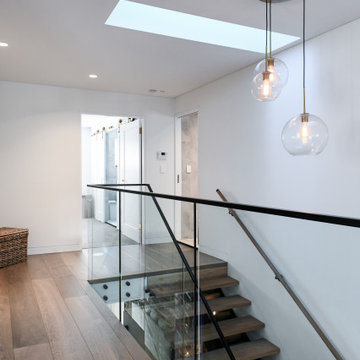
An expansive hallway with glass and timber balustrades and railings accompanying a decadent floating staircase.

2nd Floor Foyer with Arteriors Chandelier, Coral shadow box, Barn Door with SW Comfort gray to close off the Laundry Room. New construction custom home and Photography by Fletcher Isaacs
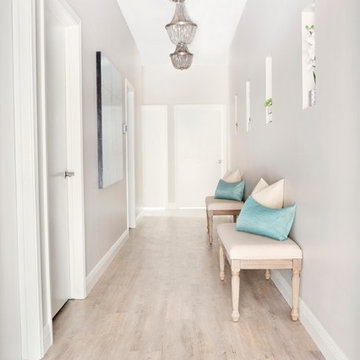
Design by: Etch Design Group
www.etchdesigngroup.com
Photography by: http://www.miabaxtersmail.com/interiors-1/

Stars and hex add a subtle, cobblestone effect to this entrance. The terra-cotta coloring comes through the Coco Moon glaze, making the floor look almost antique.
Photographer: Kory Kevin, Interior Designer: Martha Dayton Design, Architect: Rehkamp Larson Architects, Tiler: Reuter Quality Tile
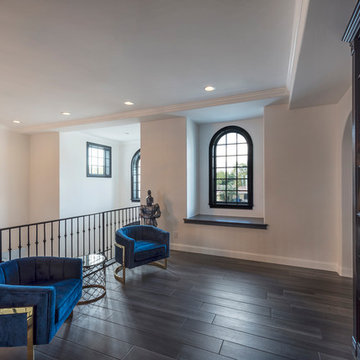
The Design Styles Architecture team beautifully remodeled the exterior and interior of this Carolina Circle home. The home was originally built in 1973 and was 5,860 SF; the remodel added 1,000 SF to the total under air square-footage. The exterior of the home was revamped to take your typical Mediterranean house with yellow exterior paint and red Spanish style roof and update it to a sleek exterior with gray roof, dark brown trim, and light cream walls. Additions were done to the home to provide more square footage under roof and more room for entertaining. The master bathroom was pushed out several feet to create a spacious marbled master en-suite with walk in shower, standing tub, walk in closets, and vanity spaces. A balcony was created to extend off of the second story of the home, creating a covered lanai and outdoor kitchen on the first floor. Ornamental columns and wrought iron details inside the home were removed or updated to create a clean and sophisticated interior. The master bedroom took the existing beam support for the ceiling and reworked it to create a visually stunning ceiling feature complete with up-lighting and hanging chandelier creating a warm glow and ambiance to the space. An existing second story outdoor balcony was converted and tied in to the under air square footage of the home, and is now used as a workout room that overlooks the ocean. The existing pool and outdoor area completely updated and now features a dock, a boat lift, fire features and outdoor dining/ kitchen.
Photo by: Design Styles Architecture
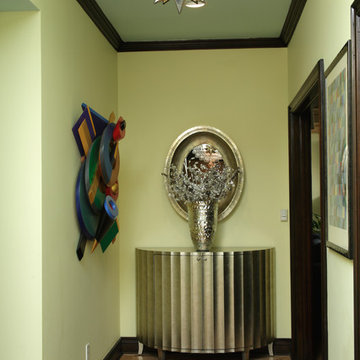
This hallway extends along the expansive first floor, so we decided to make the end point a special feature. the console is covered in silver leaf. The gorgeous new maple plank flooring is used on the perimeter of the floor, with walnut flooring as in inset for interest. The art pieces are from the owners' private collection.
Photos by Harry Chamberlain
Expansive Hallway Design Ideas
1
