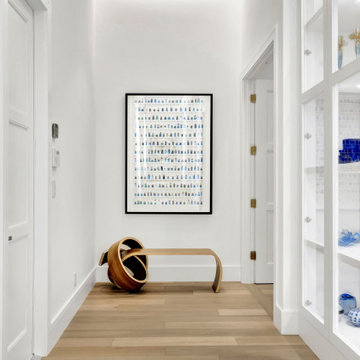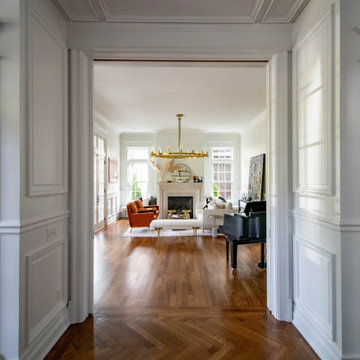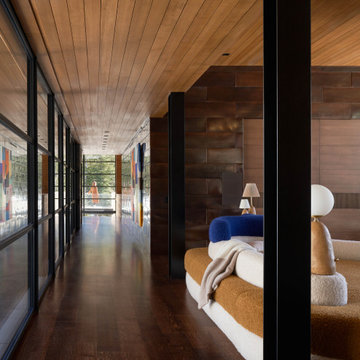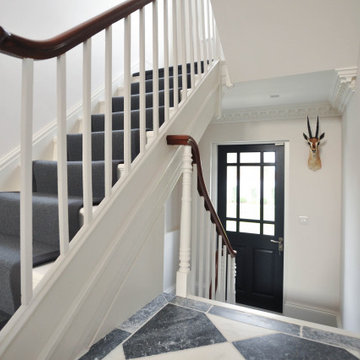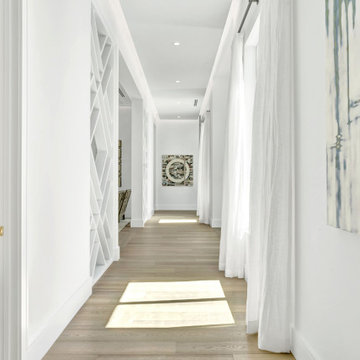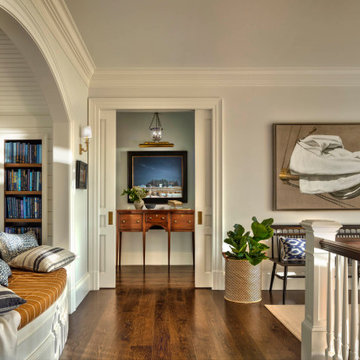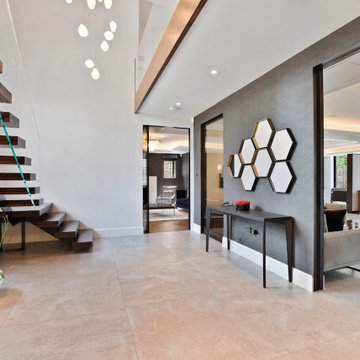Expansive Hallway Design Ideas with Coffered
Refine by:
Budget
Sort by:Popular Today
1 - 20 of 61 photos
Item 1 of 3

Comforting yet beautifully curated, soft colors and gently distressed wood work craft a welcoming kitchen. The coffered beadboard ceiling and gentle blue walls in the family room are just the right balance for the quarry stone fireplace, replete with surrounding built-in bookcases. 7” wide-plank Vintage French Oak Rustic Character Victorian Collection Tuscany edge hand scraped medium distressed in Stone Grey Satin Hardwax Oil. For more information please email us at: sales@signaturehardwoods.com

Beautiful hall with silk wall paper and hard wood floors wood paneling . Warm and inviting

This gorgeous mosaic medallion is the perfect piece when you enter this luxury estate.

In this hallway, millwork transforms the space from plain and simple to stunning and sophisticated. These details provide intricacy and human scale to large wall and ceiling surfaces. The more detailed the millwork, the more the house becomes a home.

We did the painting, flooring, electricity, and lighting. As well as the meeting room remodeling. We did a cubicle office addition. We divided small offices for the employee. Float tape texture, sheetrock, cabinet, front desks, drop ceilings, we did all of them and the final look exceed client expectation
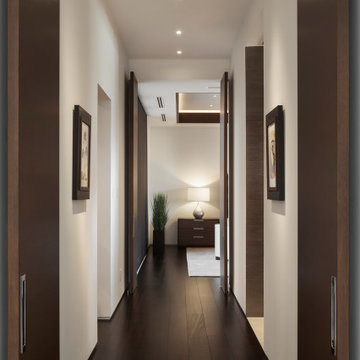
The passageway to the master bedroom is flanked by master bathroom and master closet. Custom horizontal grain rift oak doors are stained to match the African Mahogany flooring.
Project Details // White Box No. 2
Architecture: Drewett Works
Builder: Argue Custom Homes
Interior Design: Ownby Design
Landscape Design (hardscape): Greey | Pickett
Landscape Design: Refined Gardens
Photographer: Jeff Zaruba
See more of this project here: https://www.drewettworks.com/white-box-no-2/
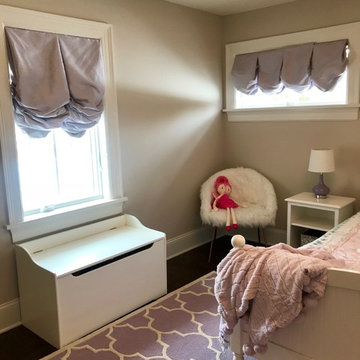
We had so much fun decorating this space. No detail was too small for Nicole and she understood it would not be completed with every detail for a couple of years, but also that taking her time to fill her home with items of quality that reflected her taste and her families needs were the most important issues. As you can see, her family has settled in.
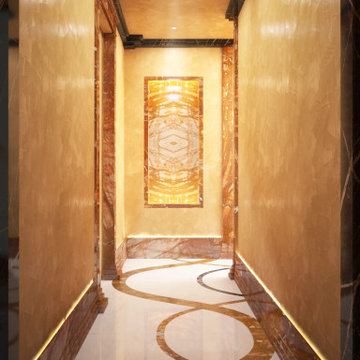
Corridoio di ingresso ad un loft in Miami.
Interamente custom, realizzato su specifiche richieste del cliente, con intarsi a pavimento.
Sul fondo, una nicchia in onice retroilluminato è scavata nella parete per ospitare opere d'arte.
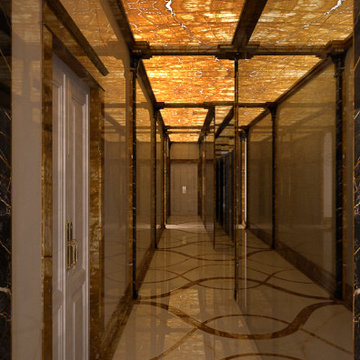
Corridoio di ingresso ad un loft in Miami.
Interamente custom, realizzato su specifiche richieste del cliente, con intarsi a pavimento.
I pannelli alle pareti e al soffitto sono di onice retroilluminato. L'intensità della luce è modulabile per ottenere diversi scenari.
Nel corridoio apre anche l'ascensore privato in acciaio anti-sfondamento, che riprende il pattern del pavimento in serigrafia.
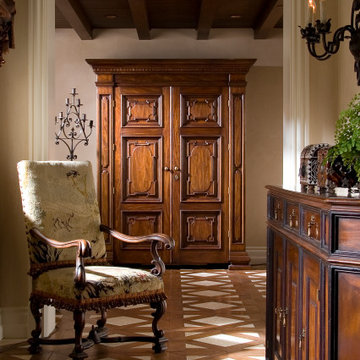
Beautiful hall with silk wall paper and hard wood floors wood paneling . Warm and inviting
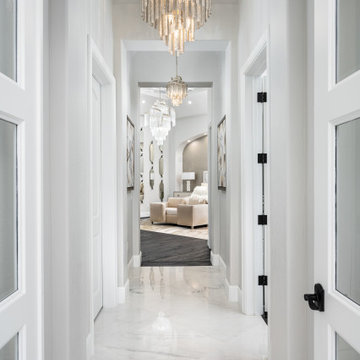
We love this hallway's coffered ceiling, sparkling chandeliers, and marble floors.
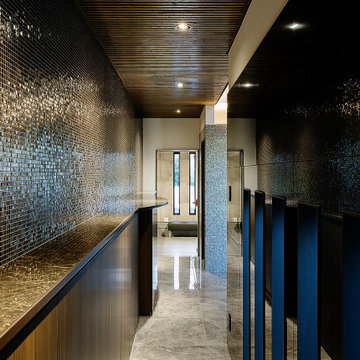
廊下のカラースキームは床面を除いて全体的にダーク系としました。高級感を演出するtためですが、玄関ホールの明るさとは対照的な空間となりました。リビングルームへ向かう廊下の反対側にはトレーニングルームが有ります。
Expansive Hallway Design Ideas with Coffered
1
