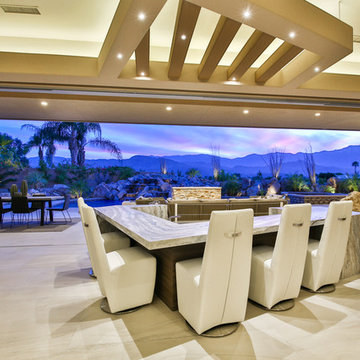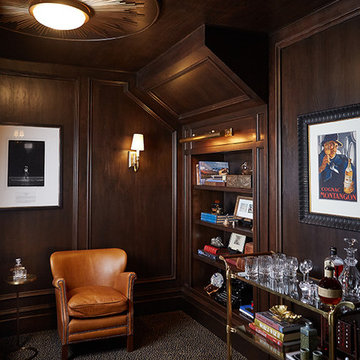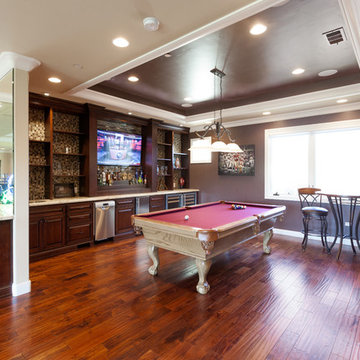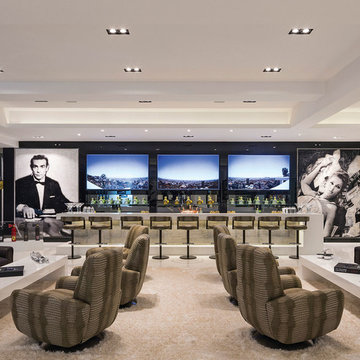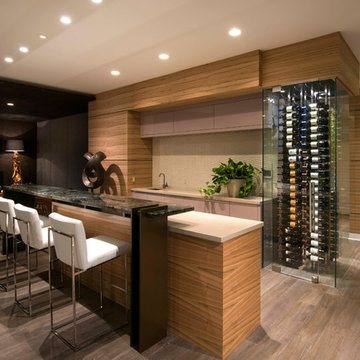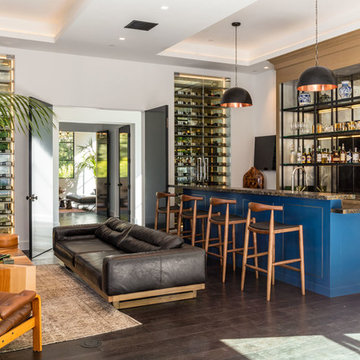Expansive Home Bar Design Ideas
Sort by:Popular Today
21 - 40 of 1,579 photos

Visit Our State Of The Art Showrooms!
New Fairfax Location:
3891 Pickett Road #001
Fairfax, VA 22031
Leesburg Location:
12 Sycolin Rd SE,
Leesburg, VA 20175
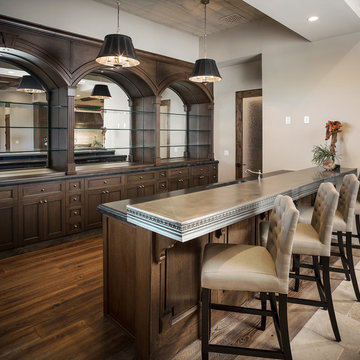
Cantabrica Estates is a private gated community located in North Scottsdale. Spec home available along with build-to-suit and incredible view lots.
For more information contact Vicki Kaplan at Arizona Best Real Estate
Spec Home Built By: LaBlonde Homes
Photography by: Leland Gebhardt
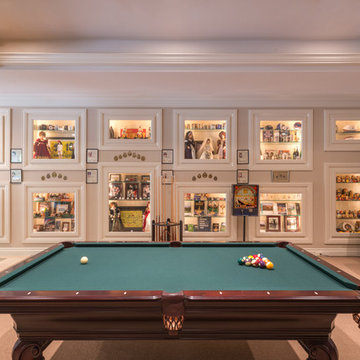
This game room was another addition and another opportunity in which to have display cabinetry for the client's vast collection. This time the cabinets were built into the walls on hidden hinged doors. LED lighting was used for illumination.
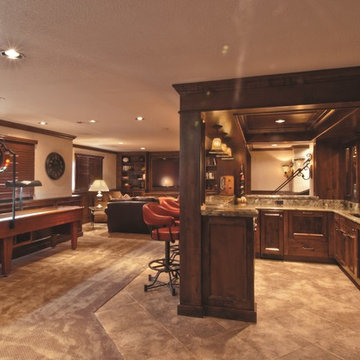
The entertainment center, paneled walls, and the bar cabinetry are the same knotty alder finish. The upper bar countertop is Mombassa granite with a 6cm laminated full bullnose edge.
Photograph by Patrick Wherritt.

Un progetto che fonde materiali e colori naturali ad una vista ed una location cittadina, un mix di natura ed urbano, due realtà spesso in contrasto ma che trovano un equilibrio in questo luogo.
Jungle perchè abbiamo volutamente inserito le piante come protagoniste del progetto. Un verde che non solo è ecosostenibile, ma ha poca manutenzione e non crea problematiche funzionali. Le troviamo non solo nei vasi, ma abbiamo creato una sorta di bosco verticale che riempie lo spazio oltre ad avere funzione estetica.
In netto contrasto a tutto questo verde, troviamo uno stile a tratti “Minimal Chic” unito ad un “Industrial”. Li potete riconoscere nell’utilizzo del tessuto per divanetti e sedute, che però hanno una struttura metallica tubolari, in tinta Champagne Semilucido.
Grande attenzione per la privacy, che è stata ricavata creando delle vere e proprie barriere di verde tra i tavoli. Questo progetto infatti ha come obiettivo quello di creare uno spazio rilassante all’interno del caos di una città, una location dove potersi rilassare dopo una giornata di intenso lavoro con una spettacolare vista sulla città.

This steeply sloped property was converted into a backyard retreat through the use of natural and man-made stone. The natural gunite swimming pool includes a sundeck and waterfall and is surrounded by a generous paver patio, seat walls and a sunken bar. A Koi pond, bocce court and night-lighting provided add to the interest and enjoyment of this landscape.
This beautiful redesign was also featured in the Interlock Design Magazine. Explained perfectly in ICPI, “Some spa owners might be jealous of the newly revamped backyard of Wayne, NJ family: 5,000 square feet of outdoor living space, complete with an elevated patio area, pool and hot tub lined with natural rock, a waterfall bubbling gently down from a walkway above, and a cozy fire pit tucked off to the side. The era of kiddie pools, Coleman grills and fold-up lawn chairs may be officially over.”

A custom designed bar finished in black lacquer, brass details and accented by a mirrored tile backsplash and crystal pendants.
Expansive Home Bar Design Ideas
2



