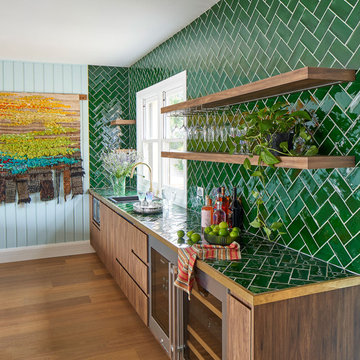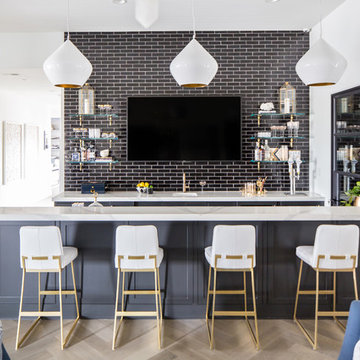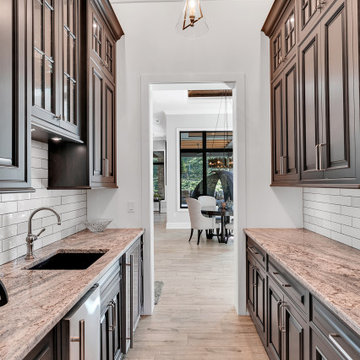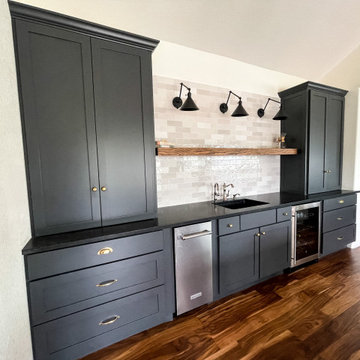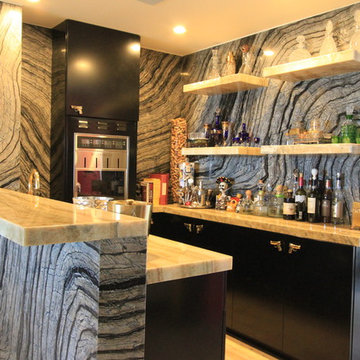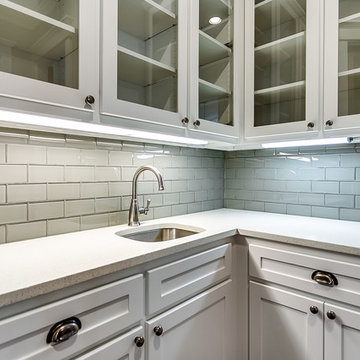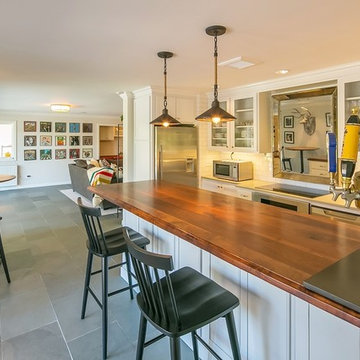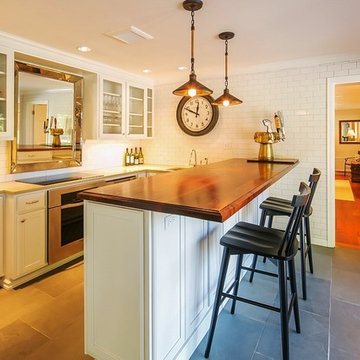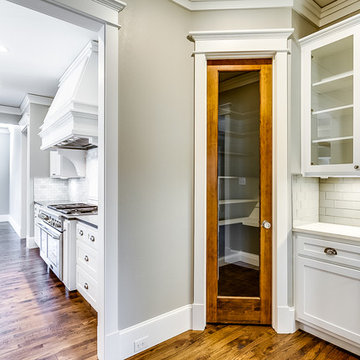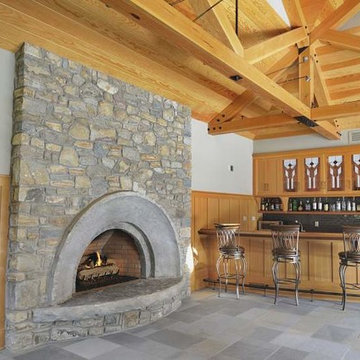Expansive Home Bar Design Ideas with Subway Tile Splashback
Refine by:
Budget
Sort by:Popular Today
1 - 20 of 41 photos

Basement bar with U-shaped counter. Shelves built for wine and glassware.
Photography by Spacecrafting

TWD was honored to remodel multiple rooms within this Valley home. The kitchen came out absolutely striking. This space features plenty of storage capacity with the two-toned cabinetry in Linen and in Navy from Waypoint, North Cascades Quartz countertops, backsplash tile from Bedrosians and all of the fine details and options included in this design.. The beverage center utilizes the same Navy cabinetry by Waypoint, open shelving, 3" x 12" Spanish glazed tile in a herringbone pattern, and matching quartz tops. The custom media walls is comprised of stacked stone to the ceiling, Slate colored cabinetry by Waypoint, open shelving and upgraded electric to allow the electric fireplace to be the focal point of the space.
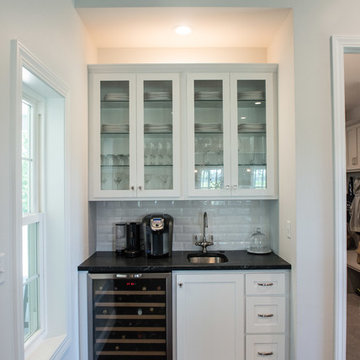
Inset area provides the perfect spot for a beverage center. Featuring a wine fridge, bar sink & glass cabinetry display, everything is located in one spot for a glass of wine or a coffee break.
Mandi B Photography
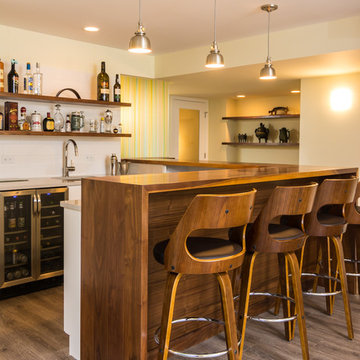
This is a custom walnut wood bar and counter! We also used walnut for the floating wooden shelves and bar stools. The walls are painted Tint of Honey 1187 from Sherwin-Williams.
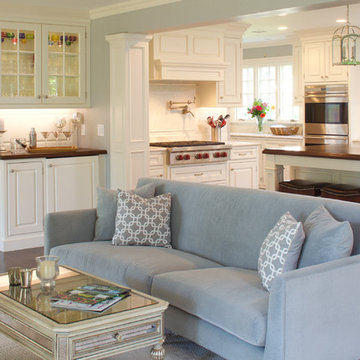
JWH Custom Bar Cabinetry with walnut countertops and paneled backsplash. Glass shelves and interior LED lights.
Cabinetry Designer: Jennifer Howard
Contractor: Landmark Construction
Photographer: Mick Hales
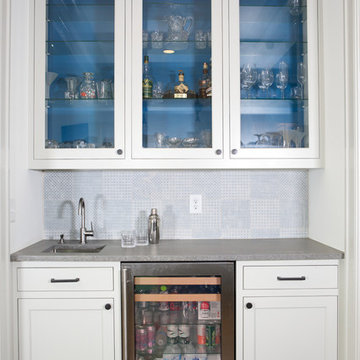
We also created a home bar with custom glass front cabinets, a built-in wine cooler, and an undermount sink perfect for entertaining guests.
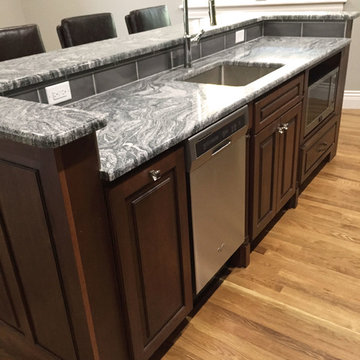
The home bar and prep area adds character and interest to this space that is tailor made for entertaining. StarMark Cherry Hanover cabinetry makes for a warm welcome in Toffee with Ebony Glaze. Subway tile backsplash, richly veined countertops, and plenty of space for bar-ware storage; this home bar has it all!
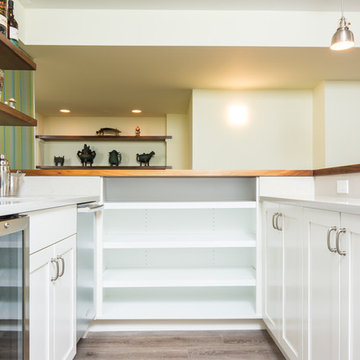
We maximized storage in this basement kitchenette by using a combination of open shelves and cabinets. Not only is there a mini fridge, but a dishwasher as well!
Expansive Home Bar Design Ideas with Subway Tile Splashback
1

