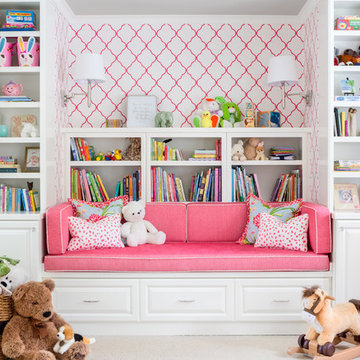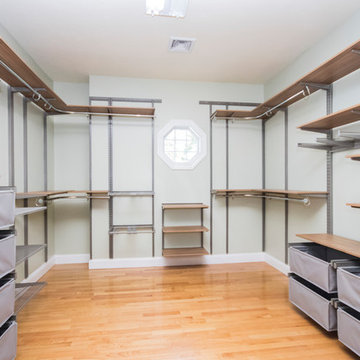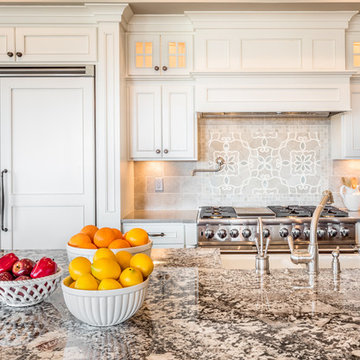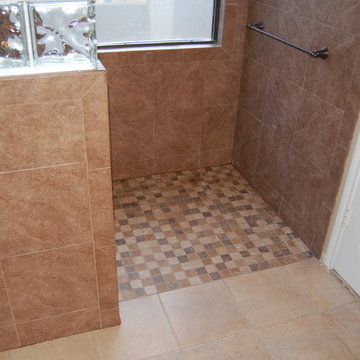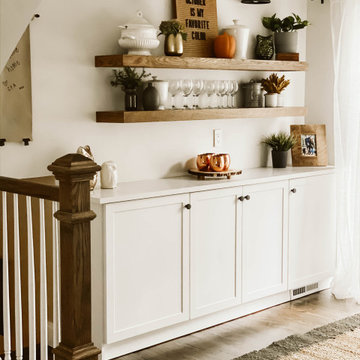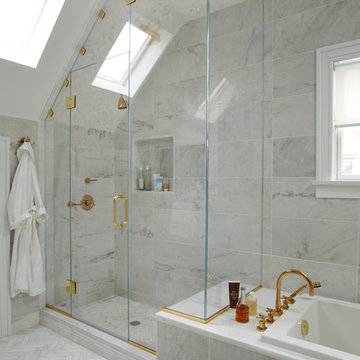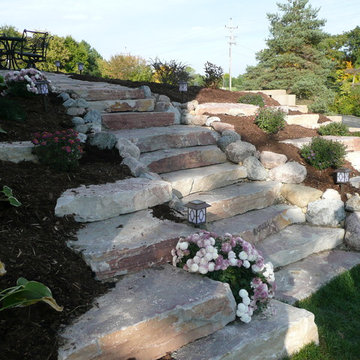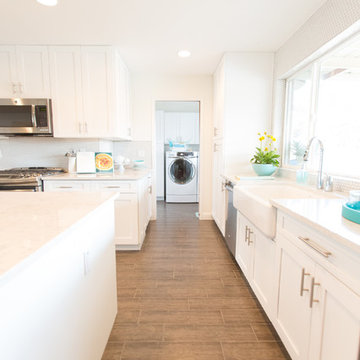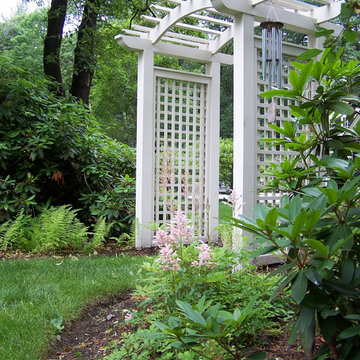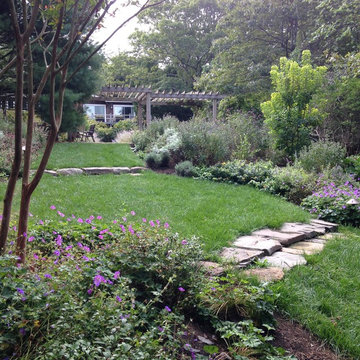10,460 Expansive Home Design Photos
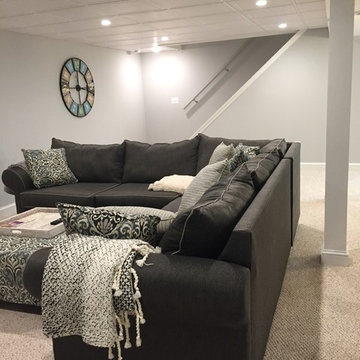
This basement has outlived its original wall paneling (see before pictures) and became more of a storage than enjoyable living space. With minimum changes to the original footprint, all walls and flooring and ceiling have been removed and replaced with light and modern finishes. LVT flooring with wood grain design in wet areas, carpet in all living spaces. Custom-built bookshelves house family pictures and TV for movie nights. Bar will surely entertain many guests for holidays and family gatherings.
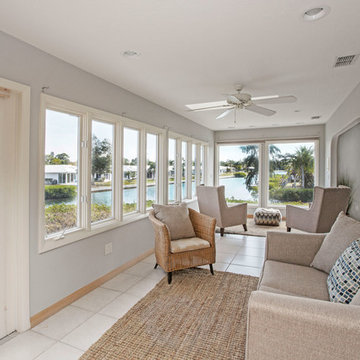
NonStop Staging, Florida Room, Photography by Christina Cook Lee
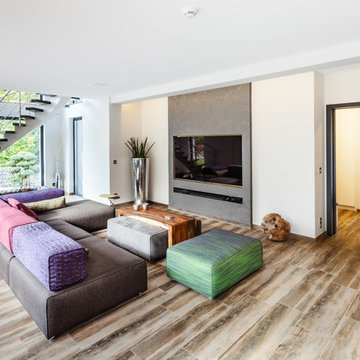
Leichtigkeit und Offenheit dominieren dieses Wohnhaus. So führt eine frei schwebende Treppe zur großzügigen Eingangstür mit feinem Schiefer-Inlay. Über den Empfang mit Garderobe und integrierter Lounge-Sitzbank gelangt man entweder links in den Gästebereich oder durch eine Schiebetür in die „Lebensräume“ ©Jannis Wiebusch

Who wouldn't love to enjoy a "wine down" in this gorgeous primary bath? We gutted everything in this space, but kept the tub area. We updated the tub area with a quartz surround to modernize, installed a gorgeous water jet mosaic all over the floor and added a dark shiplap to tie in the custom vanity cabinets and barn doors. The separate double shower feels like a room in its own with gorgeous tile inset shampoo shelf and updated plumbing fixtures.
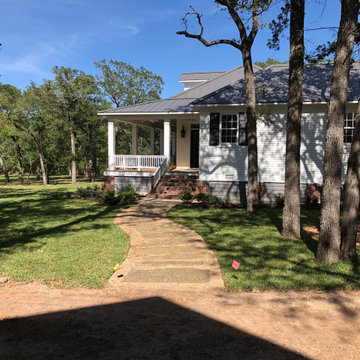
A beautiful sidewalk leading from a guest parking area to the front porch.
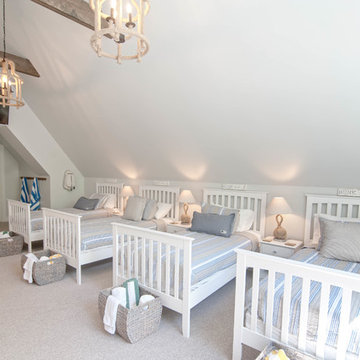
The Loon Room: Kids bunk room- As a weekly rental property built specifically for family vacations and group trips, maximizing comfortable sleeping space was a top priority. We used the extra-large bonus room above the garage as a bunk room designed for kids, but still comfortable enough for adult guests in larger groups. With 4 twin beds and a twin over full bunk this room sleeps 7 with some leftover space for a craft area and library stocked with children and young adult books.
While the slanted walls were a decorating challenge, we used the same paint color on all of the walls and ceilings to wrap the room in one cohesive color without drawing attention to the lines. The faux beams and nautical jute rope light fixtures added some fun, whimsical elements that evoke a campy, boating theme without being overly nautical, since the house is on a lake and not on the ocean. Some other great design elements include a large dresser with boat cleat pulls, and some vintage oars and a boat motor mounted to the wall on the far side of the room.
We wanted to really make this room a getaway, where the kids could hang out and have their own space, so finding a spot for a TV and DVD player was key. We found that the best place to actually see the TV from all of the beds in the room was mounted up near the ceiling opposite the window. We also ran a wire through the wall into the closet, which was the perfect place to store a DVD player.
Wall Color- Wickham Grey by Benjamin Moore
Decor- My Sister's Garage
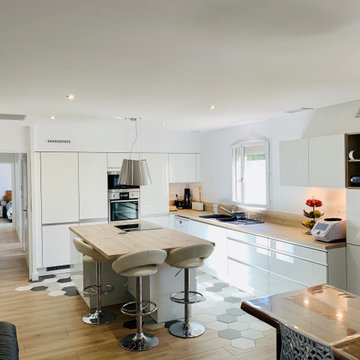
Projet d'un aménagement d'une cuisine ouverte lumineuse, blanche et bois en L avec îlot central.
Cuisines Turini aménage avec vous depuis 1993 sur Toulouse mais aussi son agglomération votre espace cuisine, salle de bains ou rangement le plus adapté à vos besoins et à vos envies.
Il s'agit d'une mission de confiance et l'équipe Cuisines Turini recourt à toute son expérience pour vous satisfaire.
Il n'existe pas de règles strictes en matière d'aménagement de cuisine, il faut s'adapter à l'espace et connaître vos habitudes mais aussi votre style.
Au moment de définir l'aménagement intérieur de votre cuisine, vos exigences en matière d'ergonomie mais aussi d'esthétisme sont au centre de nos préoccupations.
Alors comment aménager votre cuisine ? plutôt ouverte ou bien fermée ? en L ou bien en U ? avec un îlot central ou pas ?
Ici dans ce grand espace, l'aménagement de la cuisine en L ouverte avec un îlot central est tout à fait adéquat.
Pour le style de cette cuisine à Garidech, les clients voulaient des teintes lumineuses et chaleureuses.
D'où le choix de façades blanches haute brillance avec un plan de travail en bois imitation chêne clair.
Les colonnes, les meubles avec de grands tiroirs et les étagères fond de cet aménagement de cuisine avec îlot central un espace pratique et bien pensé.
Les poignées profilées aspect inox soulignent et mettent en valeur les façades blanches de cette cuisine ouverte avec un îlot central à Garidech.
Coordonné avec le plan de travail en bois, l'îlot central est dédié à la cuisson avec une plaque de cuisson et une hotte lustre décorative juste au-dessus de marque Roblin.
La partie cuisson est prolongée par un petit coin-repas avec trois places assises.
Cette cuisine ouverte est sublimée par un carrelage à losange blanc, gris et noir.
Ce carrelage est un revêtement de sol très tendance avec des effets graphiques.
Celui-ci est positionné sur la partie L de la cuisine et empiète sur le parquet bois du reste de la pièce ouverte.
Vous souhaitez aménager une cuisine ouverte lumineuse blanche et bois en L avec un îlot central comme dans cette réalisation à Garidech.
Rendez-vous dans l'une de nos trois agences à Portet-sur-Garonne, à Toulouse ou à Quint-Fonsegrives ou contactez-nous via la formulaire de contact.
Nos conseillers décorateurs vous accueillent du lundi au samedi de 10h à 19h, ils réalisent des devis gratuits et sans engagements.
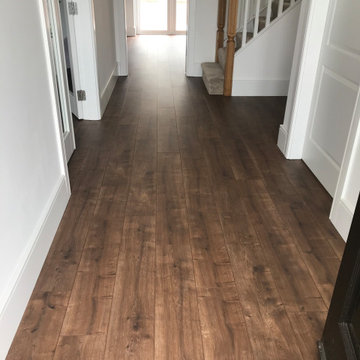
This customer opted to have the same Balterio laminate throughout the downstairs of the home with the exception of the WC. This 8mm AC4 Laminate (Balterio - Supreme 4V Heritage Oak also known as Ginger Oak) perfectly accompanies and compliments the light interiors of this beautifully furnished new build.
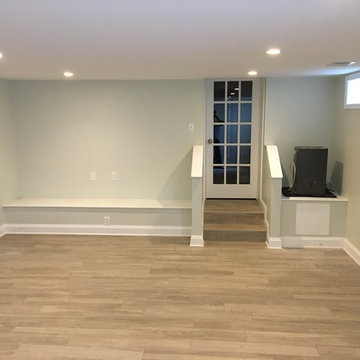
This was once a damp basement that frequently flooded with each rain storm. Two sump pumps were added, along with some landscaping that helped prevent water getting into the basement. Ceramic tile was added to the floor, drywall was added to the walls and ceiling, recessed lighting, and some doors and trim to finish off the space. There was a modern style powder room added, along with some pantry storage and a refrigerator to make this an additional living space. All of the mechanical units have their own closets, that are perfectly accessible, but are no longer an eyesore in this now beautiful space. There is another room added into this basement, with a TV nook was built in between two storage closets, which is the perfect space for the children.
10,460 Expansive Home Design Photos
6



















