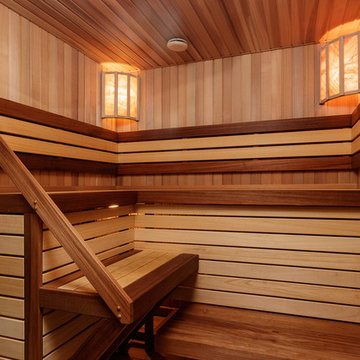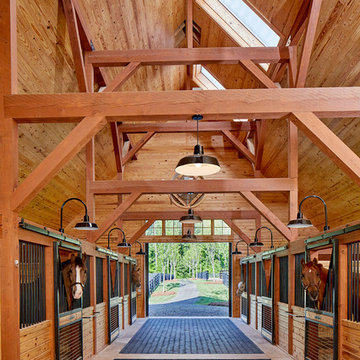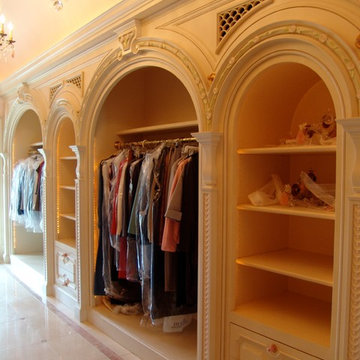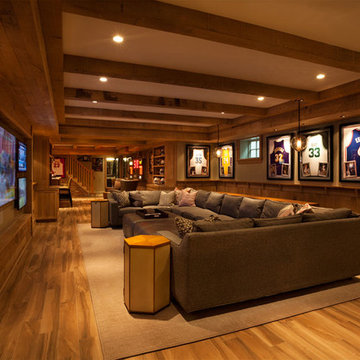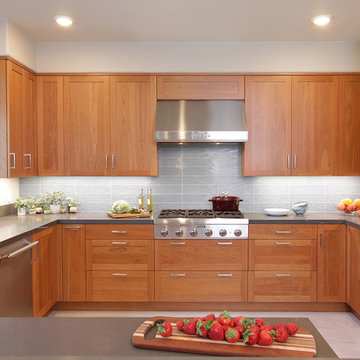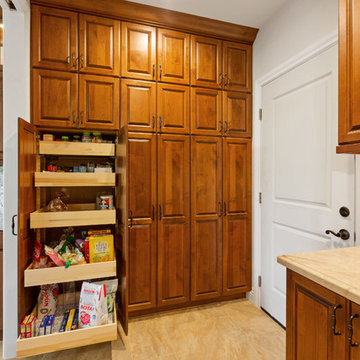2,679 Expansive Home Design Photos

Rustic living area featuring large stone fireplace, wood block mantle, travertine floors, vaulted wood ceilings with custom beams, stone wall.
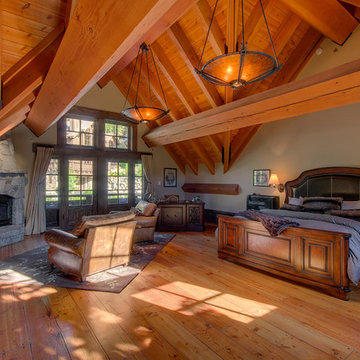
Bedroom stone fireplace at BrokenArrowLodge.info in Squaw Valley, Lake Tahoe photography by Photo-tecture.com

This project's final result exceeded even our vision for the space! This kitchen is part of a stunning traditional log home in Evergreen, CO. The original kitchen had some unique touches, but was dated and not a true reflection of our client. The existing kitchen felt dark despite an amazing amount of natural light, and the colors and textures of the cabinetry felt heavy and expired. The client wanted to keep with the traditional rustic aesthetic that is present throughout the rest of the home, but wanted a much brighter space and slightly more elegant appeal. Our scope included upgrades to just about everything: new semi-custom cabinetry, new quartz countertops, new paint, new light fixtures, new backsplash tile, and even a custom flue over the range. We kept the original flooring in tact, retained the original copper range hood, and maintained the same layout while optimizing light and function. The space is made brighter by a light cream primary cabinetry color, and additional feature lighting everywhere including in cabinets, under cabinets, and in toe kicks. The new kitchen island is made of knotty alder cabinetry and topped by Cambria quartz in Oakmoor. The dining table shares this same style of quartz and is surrounded by custom upholstered benches in Kravet's Cowhide suede. We introduced a new dramatic antler chandelier at the end of the island as well as Restoration Hardware accent lighting over the dining area and sconce lighting over the sink area open shelves. We utilized composite sinks in both the primary and bar locations, and accented these with farmhouse style bronze faucets. Stacked stone covers the backsplash, and a handmade elk mosaic adorns the space above the range for a custom look that is hard to ignore. We finished the space with a light copper paint color to add extra warmth and finished cabinetry with rustic bronze hardware. This project is breathtaking and we are so thrilled our client can enjoy this kitchen for many years to come!
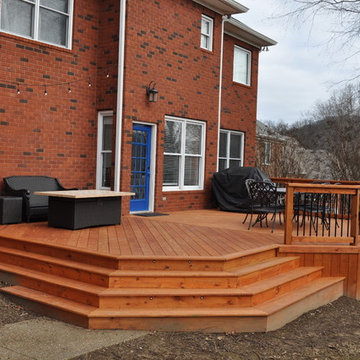
This flowing wooden deck addition in Franklin features wraparound stairs with integrated LED stair tread lighting.
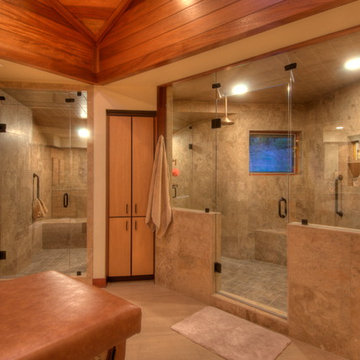
Terrific master bathroom that is like a spa. Photo by Paul Boyer
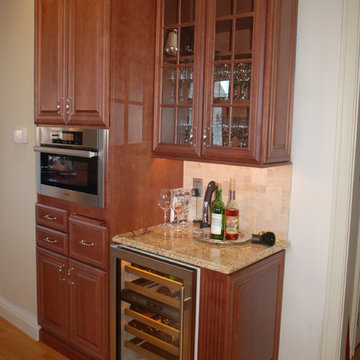
This spacious kitchen was in need of updating, providing us with many facets to make improvements. In additon to the main kitchen over haul, complete with a new, enlarged island, we customized a built-in hutch cabinet in the entrance to the dining room and replaced the wet bar adjacent to the living room. The customer added her own touch with a unique sink at the bar, inviting guests to wander down from the kitchen to have a drink and enjoy the fireplace, or a TV show.
The island cabinets are fieldstone Bainbridge Maple in Marshmallow Cream finish. Details like adding corbels, and an upgraded edge profile on the granite makes the project stand out.
The main kitchen cabinetry is Fieldstone Bainbridge Cherry stain. Throughout the kitchen and bar area, they chose Solarius granite from Onur.
"Thanks for considering other options to achieve the look we are gong for. I appreciate your conscientiousness regarding the budget we had planned on."
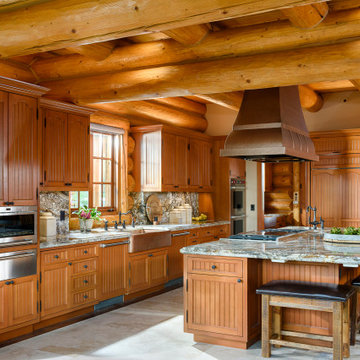
This homes open layout allows guests to linger in the kitchen, relax in the great room, or sit down at the dining table while feeling like everyone is together. This kitchen being an entertainer's dream, with a full refrigeration wall, including two refrigerators, a wine refrigerator, and freezer.
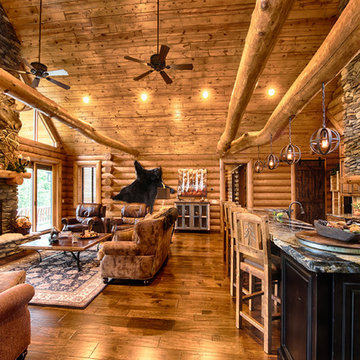
Manufacturer: Golden Eagle Log Homes - http://www.goldeneagleloghomes.com/
Builder: Rich Leavitt – Leavitt Contracting - http://leavittcontracting.com/
Location: Mount Washington Valley, Maine
Project Name: South Carolina 2310AR
Square Feet: 4,100
2,679 Expansive Home Design Photos
2



















