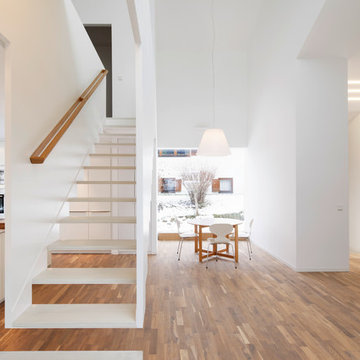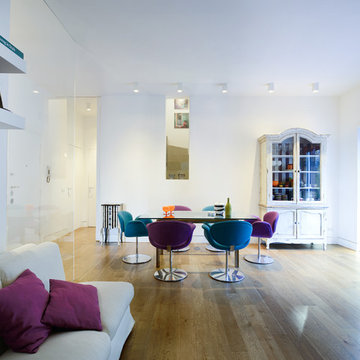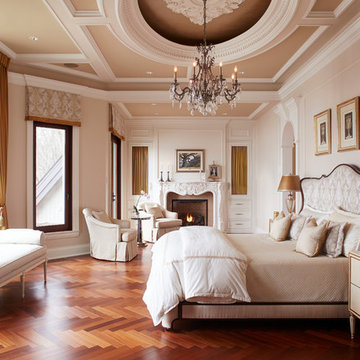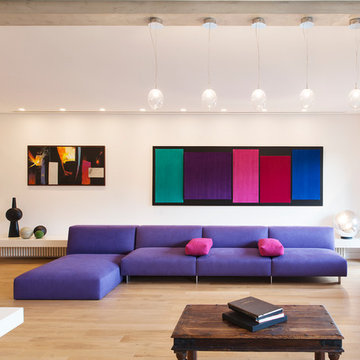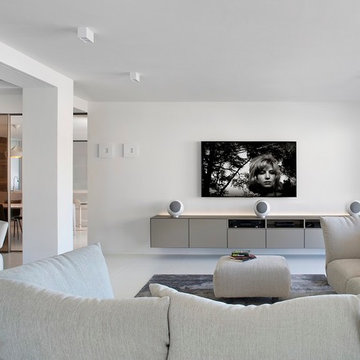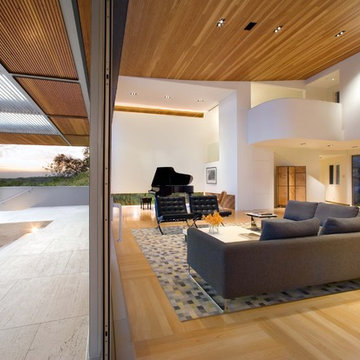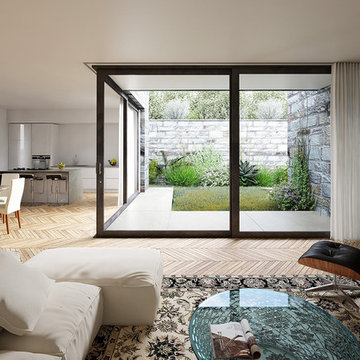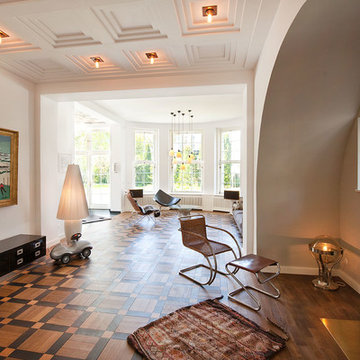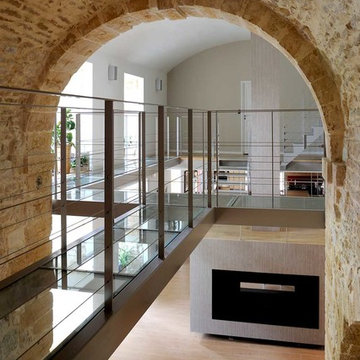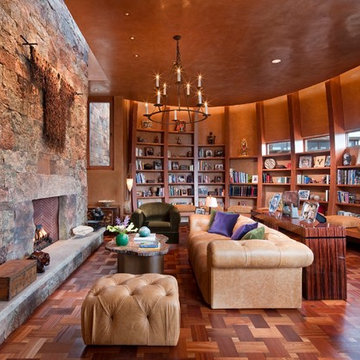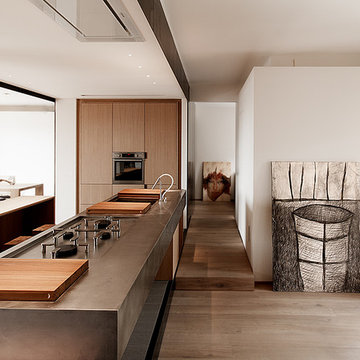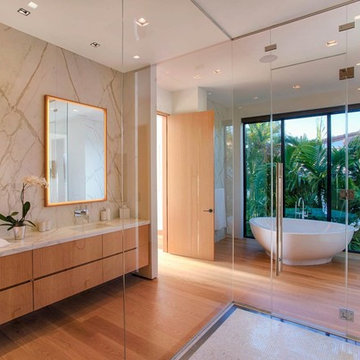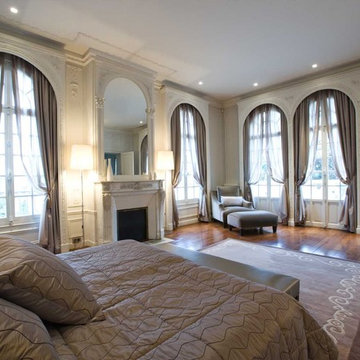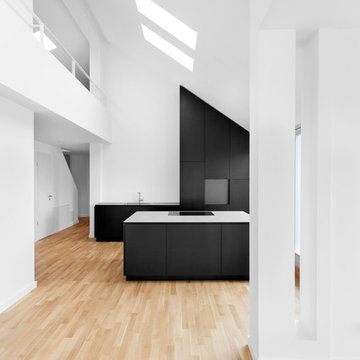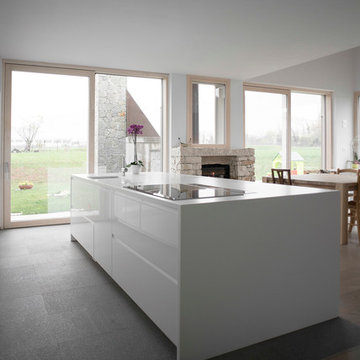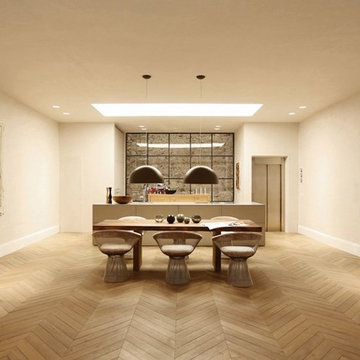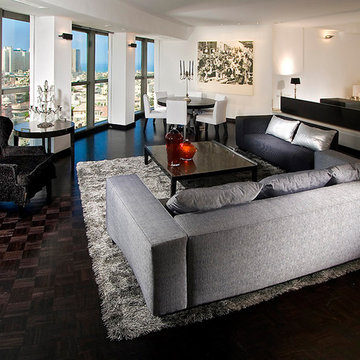58 Expansive Home Design Photos

Property Marketed by Hudson Place Realty - Seldom seen, this unique property offers the highest level of original period detail and old world craftsmanship. With its 19th century provenance, 6000+ square feet and outstanding architectural elements, 913 Hudson Street captures the essence of its prominent address and rich history. An extensive and thoughtful renovation has revived this exceptional home to its original elegance while being mindful of the modern-day urban family.
Perched on eastern Hudson Street, 913 impresses with its 33’ wide lot, terraced front yard, original iron doors and gates, a turreted limestone facade and distinctive mansard roof. The private walled-in rear yard features a fabulous outdoor kitchen complete with gas grill, refrigeration and storage drawers. The generous side yard allows for 3 sides of windows, infusing the home with natural light.
The 21st century design conveniently features the kitchen, living & dining rooms on the parlor floor, that suits both elaborate entertaining and a more private, intimate lifestyle. Dramatic double doors lead you to the formal living room replete with a stately gas fireplace with original tile surround, an adjoining center sitting room with bay window and grand formal dining room.
A made-to-order kitchen showcases classic cream cabinetry, 48” Wolf range with pot filler, SubZero refrigerator and Miele dishwasher. A large center island houses a Decor warming drawer, additional under-counter refrigerator and freezer and secondary prep sink. Additional walk-in pantry and powder room complete the parlor floor.
The 3rd floor Master retreat features a sitting room, dressing hall with 5 double closets and laundry center, en suite fitness room and calming master bath; magnificently appointed with steam shower, BainUltra tub and marble tile with inset mosaics.
Truly a one-of-a-kind home with custom milled doors, restored ceiling medallions, original inlaid flooring, regal moldings, central vacuum, touch screen home automation and sound system, 4 zone central air conditioning & 10 zone radiant heat.

PORTE DES LILAS/M° SAINT-FARGEAU
A quelques minutes à pied des portes de Paris, les inconditionnels de volumes non-conformistes sauront apprécier cet exemple de lieu industriel magnifiquement transformé en véritable loft d'habitation.
Après avoir traversé une cour paysagère et son bassin en eau, surplombée d'une terrasse fleurie, vous y découvrirez :
En rez-de-chaussée : un vaste espace de Réception (Usage professionnel possible), une cuisine dînatoire, une salle à manger et un WC indépendant.
Au premier étage : un séjour cathédrale aux volumes impressionnants et sa baie vitrée surplombant le jardin, qui se poursuit d'une chambre accompagnée d'une salle de bains résolument contemporaine et d'un accès à la terrasse, d'un dressing et d'un WC indépendant.
Une cave saine en accès direct complète cet ensemble
Enfin, une dépendance composée d'une salle de bains et de deux chambres accueillera vos grands enfants ou vos amis de passage.
Star incontestée des plus grands magazines de décoration, ce spectaculaire lieu de vie tendance, calme et ensoleillé, n'attend plus que votre présence...
BIEN NON SOUMIS AU STATUT DE LA COPROPRIETE
Pour obtenir plus d'informations sur ce bien,
Contactez Benoit WACHBAR au : 07 64 09 69 68
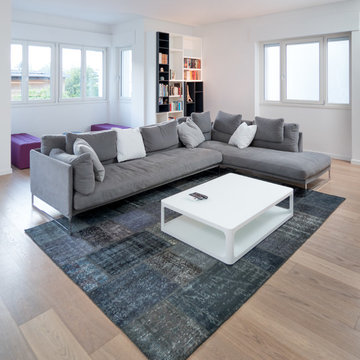
Giovanni Damiani | Architetto (Giovanni Damiani, Marco Schmid, Giulia Bassi, Sofia Dal Piva) con Ing. Denis Zadnik (strutture e sicurezza). ©2015 Alessandro Bettoso
58 Expansive Home Design Photos
1



















