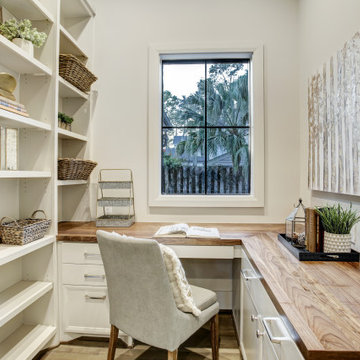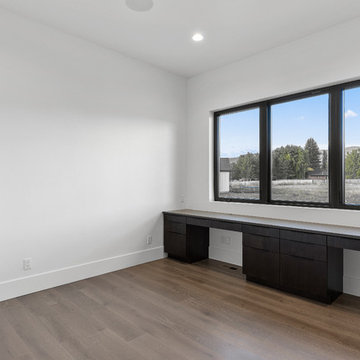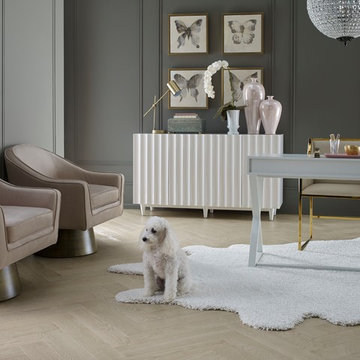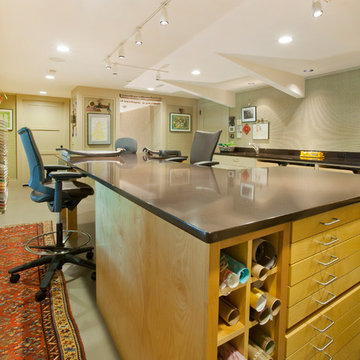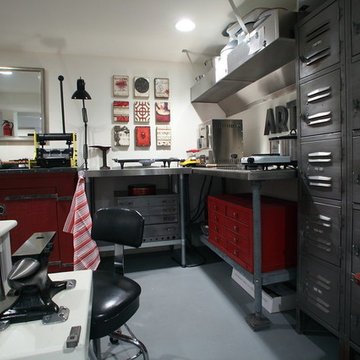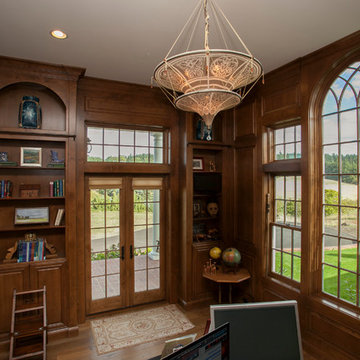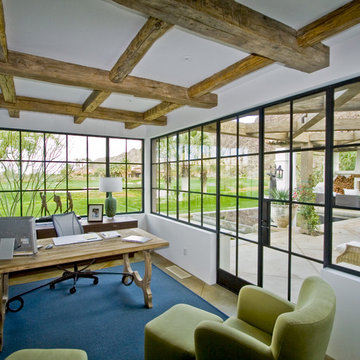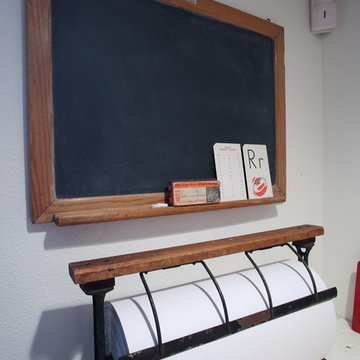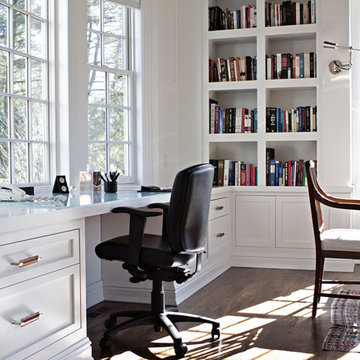Expansive Home Office Design Ideas with No Fireplace
Refine by:
Budget
Sort by:Popular Today
1 - 20 of 439 photos
Item 1 of 3

This home office/library was the favorite room of the clients and ourselves. The vaulted ceilings and high walls gave us plenty of room to create the bookshelves of the client's dreams.
Photo by Emily Minton Redfield
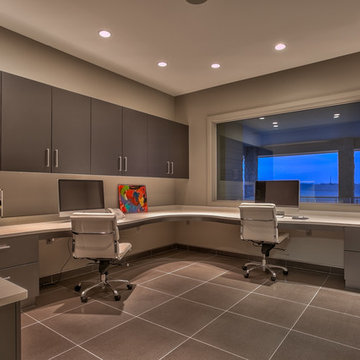
Home Built by Arjay Builders Inc.
Photo by Amoura Productions
Cabinetry Provided by Eurowood Cabinets, Inc
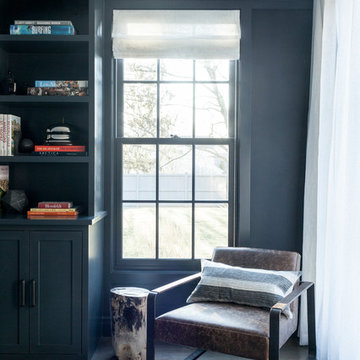
Interior Design, Custom Furniture Design, & Art Curation by Chango & Co.
Photography by Raquel Langworthy
See the project in Architectural Digest
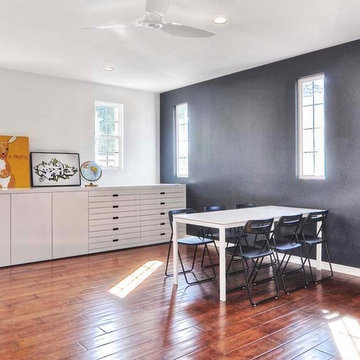
This room was transformed into an art studio and recreation room for the home owner. Custom built-ins hold art supplies and there's plenty of space for art books.
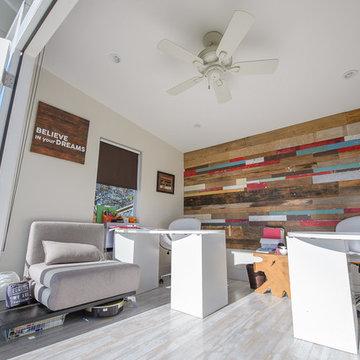
A thoughtful interior layout creates ample space for two desk spaces in this 120 sq ft backyard Studio Shed home office. Wood panel wall and ceiling fan added custom/on-site by customer.
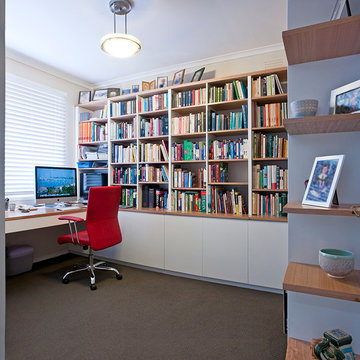
Home Office to four walls. Comprising of work station under window, storage and six file drawers built into existing wardrobe. Floor to ceiling book shelves with floating shelves next to door way.
Room Size: 3320 x 2870mm
Materials: Victorian Ash veneer. Painted single pack lacquer in Dulux lexicon 1/4 strength satin finish.
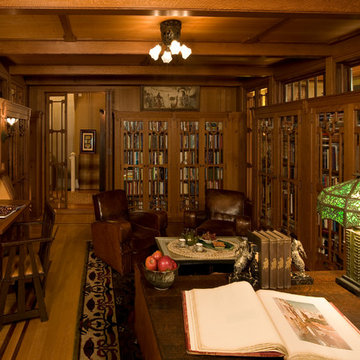
OL + expanded this North Shore waterfront bungalow to include a new library, two sleeping porches, a third floor billiard and game room, and added a conservatory. The design is influenced by the Arts and Crafts style of the existing house. A two-story gatehouse with similar architectural details, was designed to include a garage and second floor loft-style living quarters. The late landscape architect, Dale Wagner, developed the site to create picturesque views throughout the property as well as from every room.
Contractor: Fanning Builders- Jamie Fanning
Millwork & Carpentry: Slim Larson Design
Photographer: Peter Vanderwarker Photography
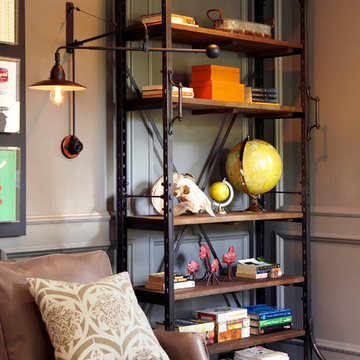
This masculine study/library contains linen roman shades for privacy. A 12' wide vintage American schoolhouse table from the 1920's is used as the desk in this room. It is paired with a black leather Eames chair. The room sits atop a light gray silk rug. Dark gray paneled walls. Clusters of riveted metal lamps are used in the place of desk lamps. A leather and nailheaded sofa is used and paired with ray upholstered coffee tables. The sofa is flanked by two swing arm sconces and rough iron and reclaimed wood libraries.
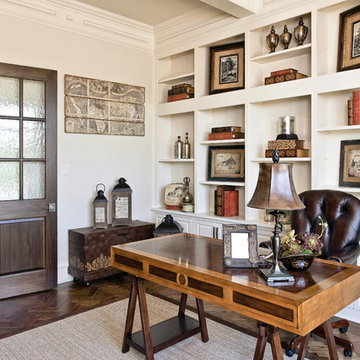
The home office is a traditional space with custom built-in shelving and herringbone wood floors. The free-standing desk is made of beautifully stained woods with a custom tufted leather chair. Custom drapery hangs on either side of the large paneled window. The window bench and custom upholstered arm chairs add seating and warmth. https://www.hausofblaylock.com
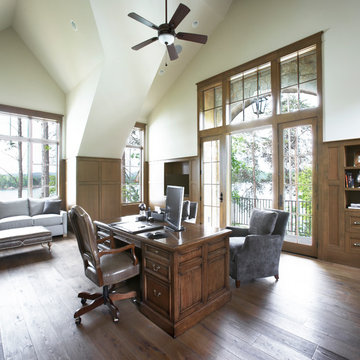
Lake Front Country Estate Study, design by Tom Markalunas, built by Resort Custom Homes. Photography by Rachael Boling.
Expansive Home Office Design Ideas with No Fireplace
1
