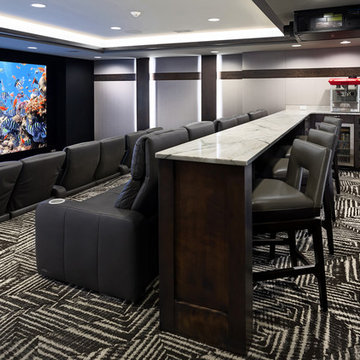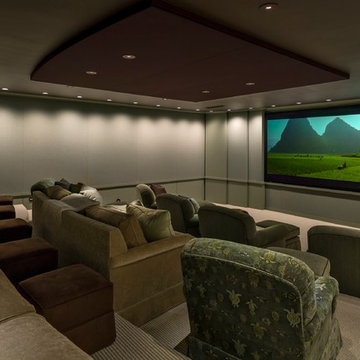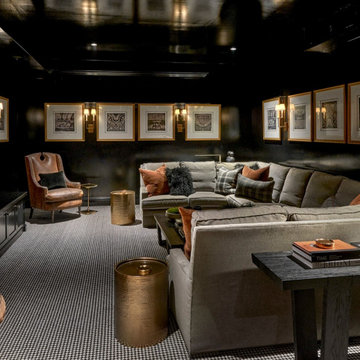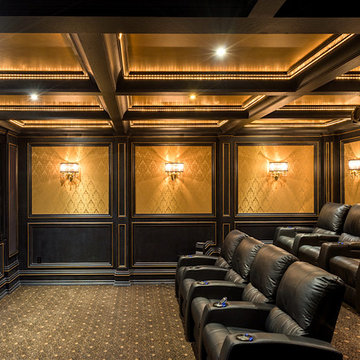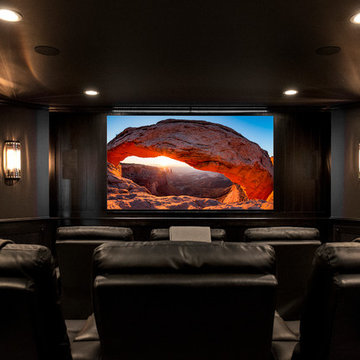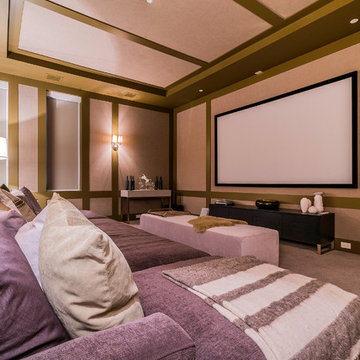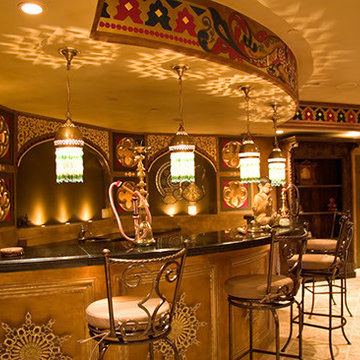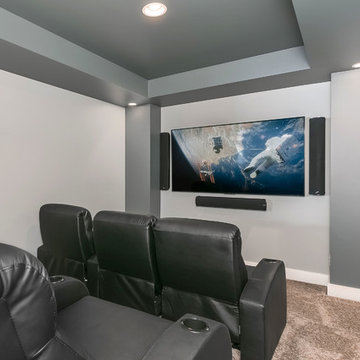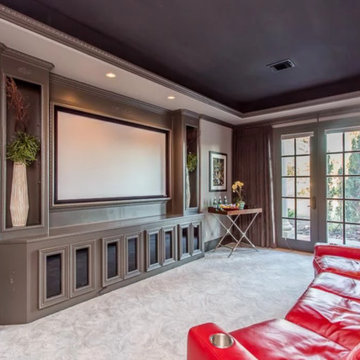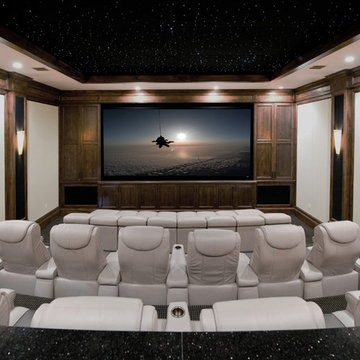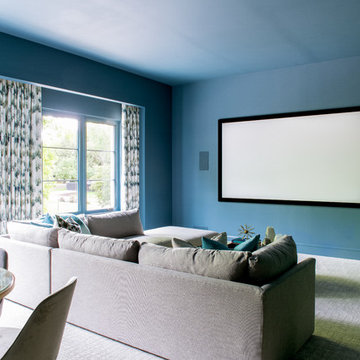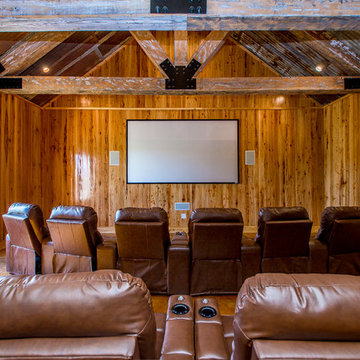Expansive Home Theatre Design Photos
Refine by:
Budget
Sort by:Popular Today
121 - 140 of 1,160 photos
Item 1 of 2

This was a detached building from the main house just for the theater. The interior of the room was designed to look like an old lodge with reclaimed barn wood on the interior walls and old rustic beams in the ceiling. In the process of remodeling the room we had to find old barn wood that matched the existing barn wood and weave in the old with the new so you could not see the difference when complete. We also had to hide speakers in the walls by Faux painting the fabric speaker grills to match the grain of the barn wood on all sides of it so the speakers were completely hidden.
We also had a very short timeline to complete the project so the client could screen a movie premiere in the theater. To complete the project in a very short time frame we worked 10-15 hour days with multiple crew shifts to get the project done on time.
The ceiling of the theater was over 30’ high and all of the new fabric, barn wood, speakers, and lighting required high scaffolding work.
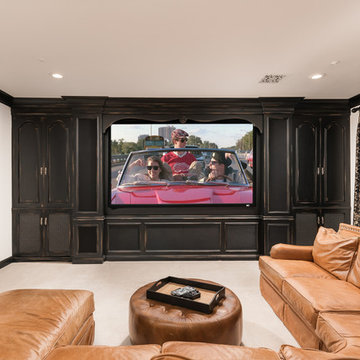
We love these window treatments, the built-ins and the custom millwork and molding throughout.
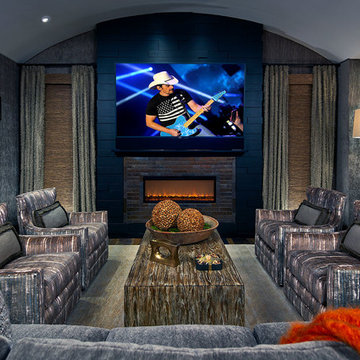
Instead of using acoustic ceiling tiles, I opted to upholster the walls to dial down the decibels in this media room where our clients invite friends and family to watch movies and music videos. While one group watches TV, another can sit and chat at the adjacent bar without disturbing each other. One of my primary aims here was to provide plenty of comfortable seating, which includes four swivel chairs and a custom sofa, Swivel chairs were my first choice for this gathering area because they can easily turn toward the TV or towards the sofa for conversation.
Photo by Brian Gassel
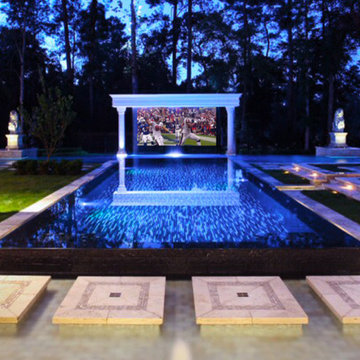
A very unique outdoor experience. The outdoor home theater system utilizes a surround sound system complete with underground sub woofers and under water speakers for an awesome movie or music experience. When the video isn't in use both the drop down motorized screen and the rear projector is hidden away leaving just the speakers to provide audiophile quality music above or below the water. The automation system also controls a water fountain directly above the motorized screen.
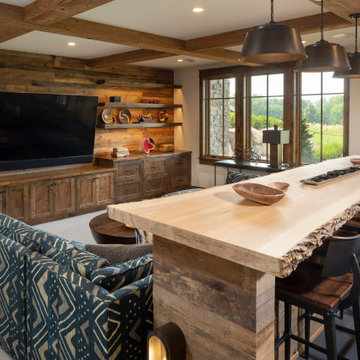
Incredible open concept theatre room with raised barn wood accent drink ledge with tree slab with live edge (bark still on!)
Reclaimed barn wood accents adorn the ceiling and back wall of TV with floating shelves.
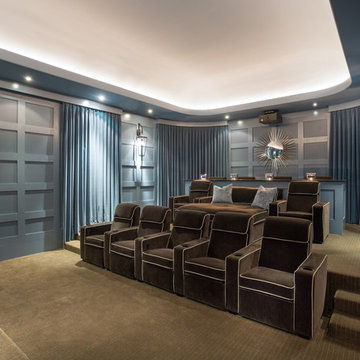
Pineapple House designers replaced the client's old-school theater with a modernized configuration that includes polished walls, speakers hidden behind mesh grates, multi-levels with steps, oversized loungers and over-scale seating and a bar. Motorized drapery is integrated in the crown molding. When activated, the blue panels open and expose the 150” screen while simultaneously closing over the entrances into the room.
A Bonisolli Photography
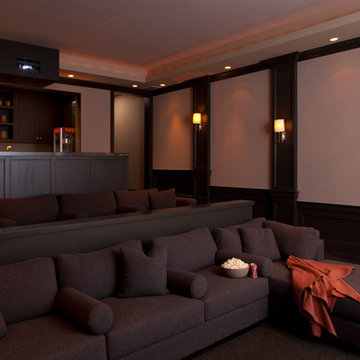
Your own private movie theatre!
Photographer: Kathryn MacDonald Photography,
Interiors: Marie Christine Design
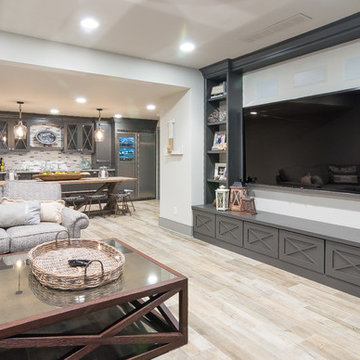
Design, Fabrication, Install & Photography By MacLaren Kitchen and Bath
Designer: Mary Skurecki
Wet Bar: Mouser/Centra Cabinetry with full overlay, Reno door/drawer style with Carbide paint. Caesarstone Pebble Quartz Countertops with eased edge detail (By MacLaren).
TV Area: Mouser/Centra Cabinetry with full overlay, Orleans door style with Carbide paint. Shelving, drawers, and wood top to match the cabinetry with custom crown and base moulding.
Guest Room/Bath: Mouser/Centra Cabinetry with flush inset, Reno Style doors with Maple wood in Bedrock Stain. Custom vanity base in Full Overlay, Reno Style Drawer in Matching Maple with Bedrock Stain. Vanity Countertop is Everest Quartzite.
Bench Area: Mouser/Centra Cabinetry with flush inset, Reno Style doors/drawers with Carbide paint. Custom wood top to match base moulding and benches.
Toy Storage Area: Mouser/Centra Cabinetry with full overlay, Reno door style with Carbide paint. Open drawer storage with roll-out trays and custom floating shelves and base moulding.
Expansive Home Theatre Design Photos
7
