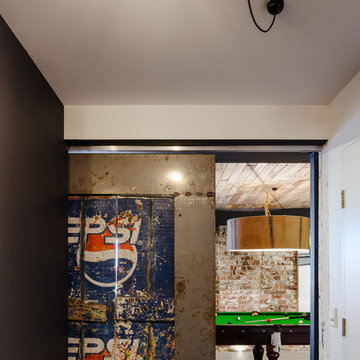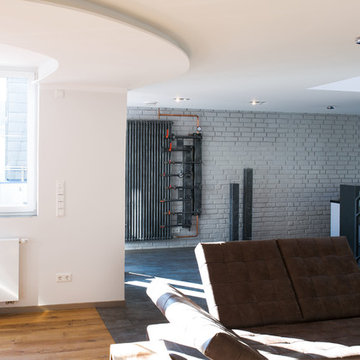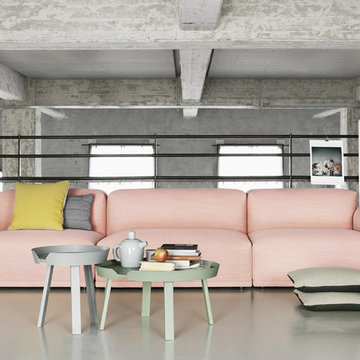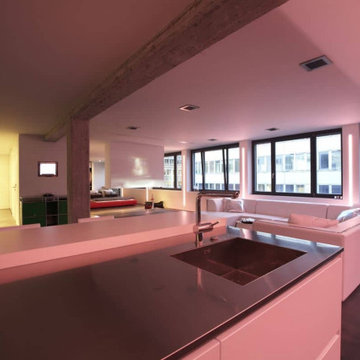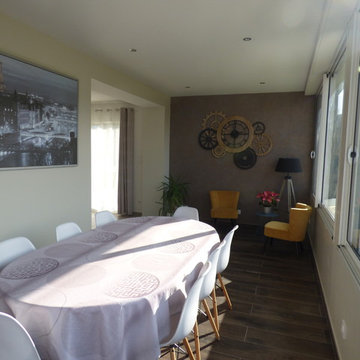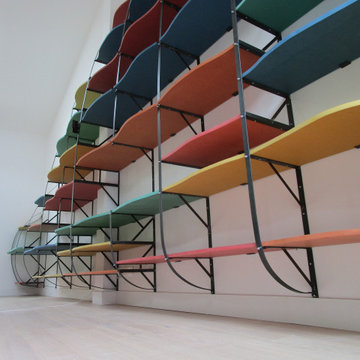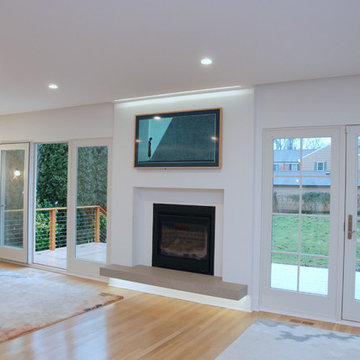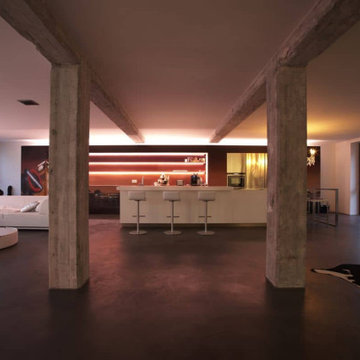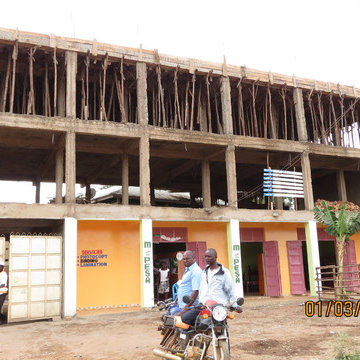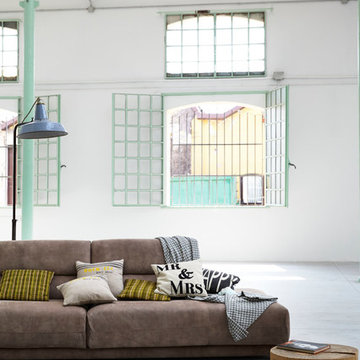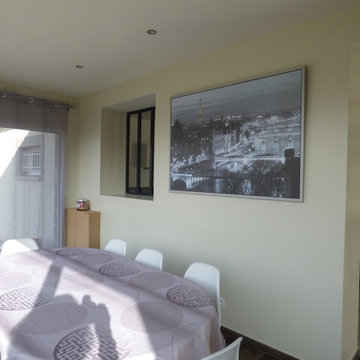Expansive Industrial Family Room Design Photos
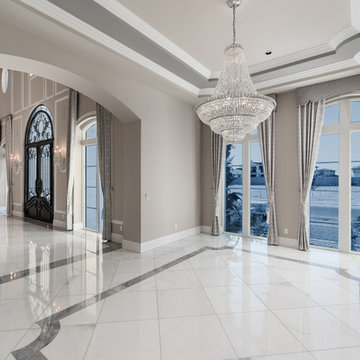
World Renowned Architecture Firm Fratantoni Design created this beautiful home! They design home plans for families all over the world in any size and style. They also have in-house Interior Designer Firm Fratantoni Interior Designers and world class Luxury Home Building Firm Fratantoni Luxury Estates! Hire one or all three companies to design and build and or remodel your home!
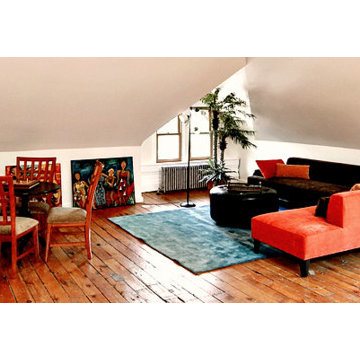
Surprise space in attic of vintage Victorian! Bonus space staged as a teen entertainment area.
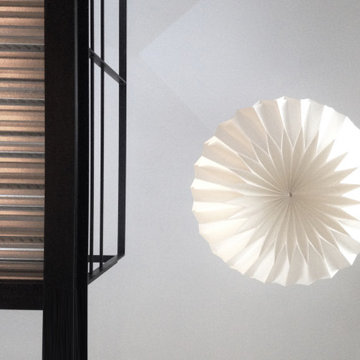
Projet d'aménagement intérieur dans le cadre d'un projet de rénovation piloté par le cabinet Fabre / de Marien, Bordeaux.
Luminaires en suspensions origami.
Agencement et mobilier : Eric Atelier Design
Volumes et projet Architecte : Fabre / de Marien
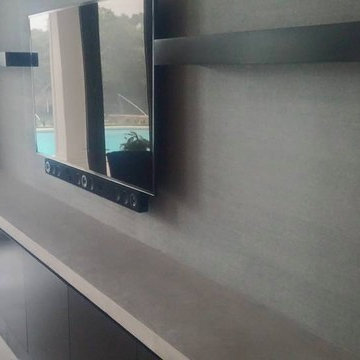
100% custom concrete TV console designed to appear as one with the wall.
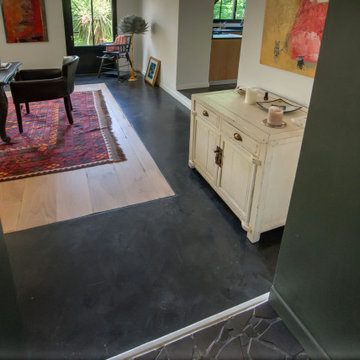
Dans une maison totalement rénovée, le béton ciré a été posé dans le salon très grand, en association avec un parquet en bois massif pour en réduire visuellement la taille.
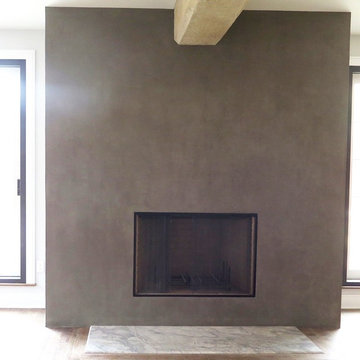
A fireplace with floor to ceiling surround was built in the main family room. The hearth is Carrara marble. Exposed concrete posts help maintain the modern industrial design.

空き家になっていた店舗兼住宅を、民泊にコンバージョンした物件。1階部分です。
9人のグループで泊まることができます。
喫茶店だった部分を、ファミリーリビングに。
和室と倉庫を寝室に。予算の大半が建物のリノベーションと水回り設備にかかり、インテリアはできるだけ低コストで仕上げています。
とはいえメリハリをつけた予算バランスを心がけ、この写真のベージュのドアは特注品。照明やアートは低コストながら部屋のスタイルに合わせて厳選しています。
宿泊予約サイトでも人気を頂いているようです。
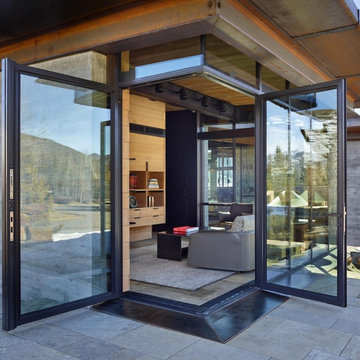
Olson Kundig designed home with a tilt up steel window wall, fixed floor to ceiling glazing and custom door configurations.
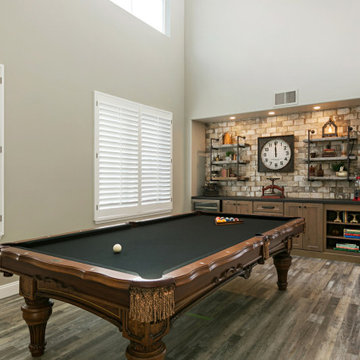
A room for family fun! By adding knotty alder storage cabinets, a rustic tile wall and a cool clock we were able to create an industrial vibe to this large game room. Billiards, darts, board games and hanging out can all happen in this newly revived space.
Expansive Industrial Family Room Design Photos
3
