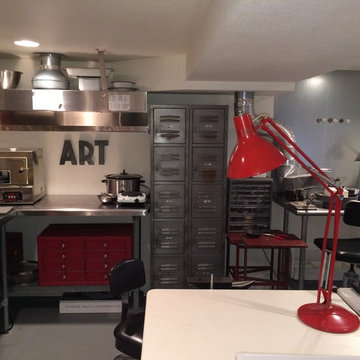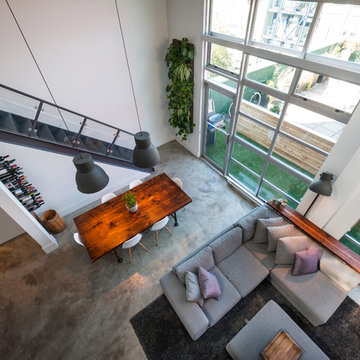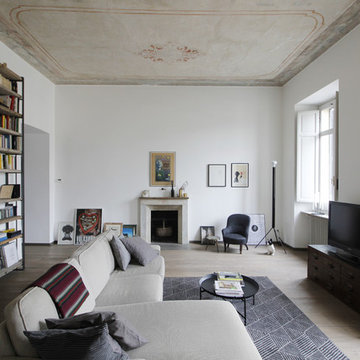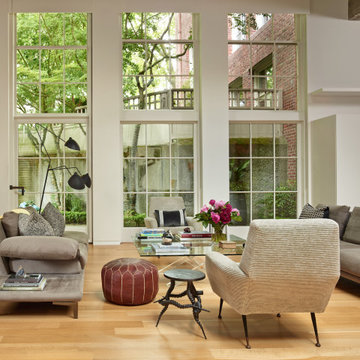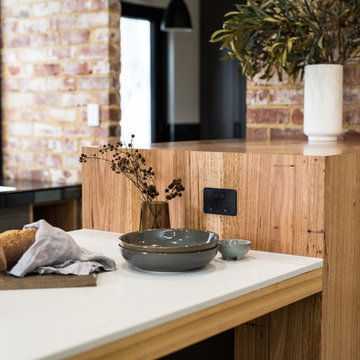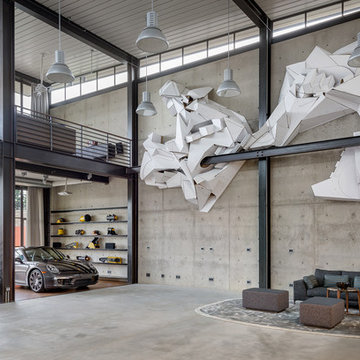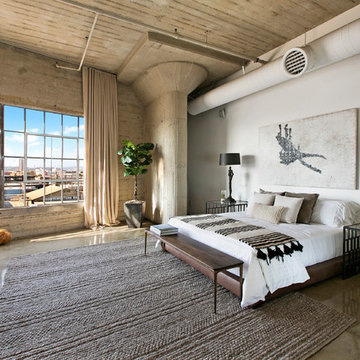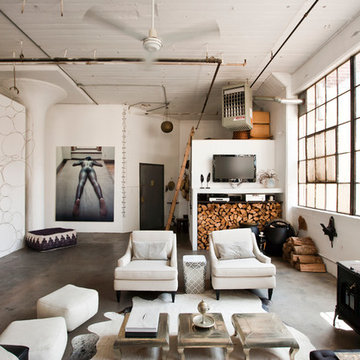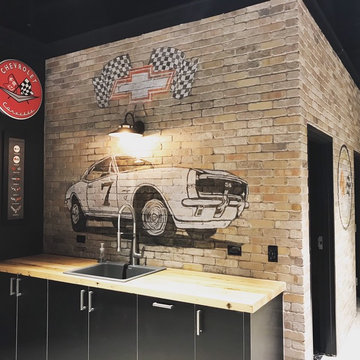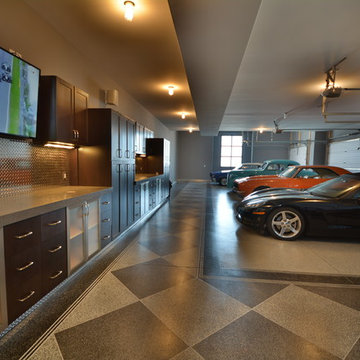2,394 Expansive Industrial Home Design Photos
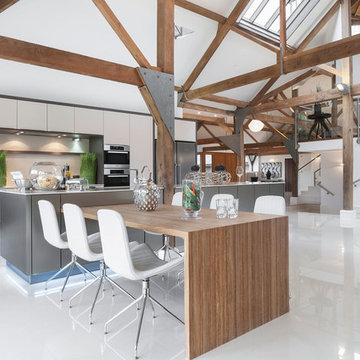
Open plan kitchen area of a luxury listed barn in Cookham, Berkshire. Photographed for the developer by Jonathan Little Photography
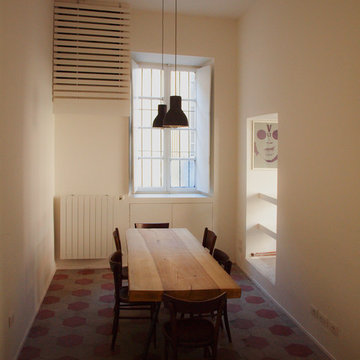
Tavolo in legno di olmo su struttura in ferro grezzo, pavimentazione di recupero in cementine esagonali

While it was under construction, Pineapple House added the mezzanine to this industrial space so the owners could enjoy the views from both their southern and western 24' high arched windows. It increased the square footage of the space without changing the footprint.
Pineapple House Photography
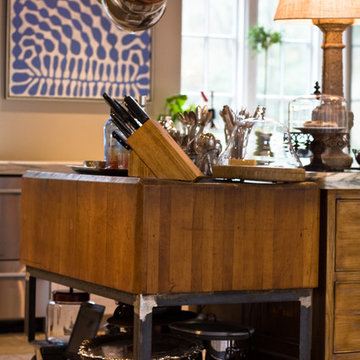
This project was a long labor of love. The clients adored this eclectic farm home from the moment they first opened the front door. They knew immediately as well that they would be making many careful changes to honor the integrity of its old architecture. The original part of the home is a log cabin built in the 1700’s. Several additions had been added over time. The dark, inefficient kitchen that was in place would not serve their lifestyle of entertaining and love of cooking well at all. Their wish list included large pro style appliances, lots of visible storage for collections of plates, silverware, and cookware, and a magazine-worthy end result in terms of aesthetics. After over two years into the design process with a wonderful plan in hand, construction began. Contractors experienced in historic preservation were an important part of the project. Local artisans were chosen for their expertise in metal work for one-of-a-kind pieces designed for this kitchen – pot rack, base for the antique butcher block, freestanding shelves, and wall shelves. Floor tile was hand chipped for an aged effect. Old barn wood planks and beams were used to create the ceiling. Local furniture makers were selected for their abilities to hand plane and hand finish custom antique reproduction pieces that became the island and armoire pantry. An additional cabinetry company manufactured the transitional style perimeter cabinetry. Three different edge details grace the thick marble tops which had to be scribed carefully to the stone wall. Cable lighting and lamps made from old concrete pillars were incorporated. The restored stone wall serves as a magnificent backdrop for the eye- catching hood and 60” range. Extra dishwasher and refrigerator drawers, an extra-large fireclay apron sink along with many accessories enhance the functionality of this two cook kitchen. The fabulous style and fun-loving personalities of the clients shine through in this wonderful kitchen. If you don’t believe us, “swing” through sometime and see for yourself! Matt Villano Photography
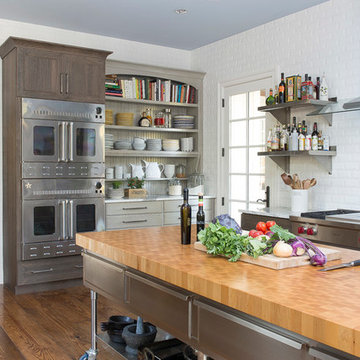
Studio 10Seven
Industrial Kitchen with wood stained cabinetry and stainless steel island with butcher block counter top. Industrial professional appliances, wide plank wood flooring, and subway tile. Stainless steel open shelving, stainless island on casters, Stainless steel appliances, and Stainless range hood.
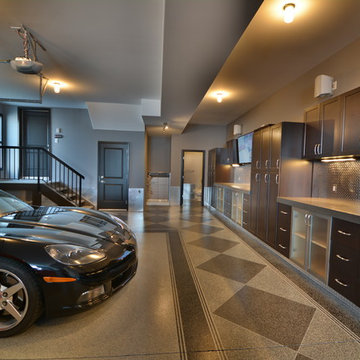
Checker plate back splashes on the cabinetry. Tile like patterned floor coating. Has a dogie wash shower & 2 piece bath. In floor hot water heating.
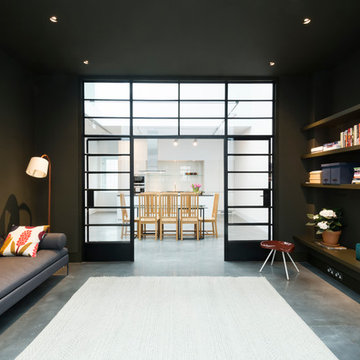
“Glass is one of the most dominant
materials in the house, from the Crittall screens to the toughened glass on the gangways upstairs, and the skylights. As a result, hardly any of the existing spaces are walled in completely.”
http://www.domusnova.com/properties/buy/2056/2-bedroom-house-kensington-chelsea-north-kensington-hewer-street-w10-theo-otten-otten-architects-london-for-sale/

PORTE DES LILAS/M° SAINT-FARGEAU
A quelques minutes à pied des portes de Paris, les inconditionnels de volumes non-conformistes sauront apprécier cet exemple de lieu industriel magnifiquement transformé en véritable loft d'habitation.
Après avoir traversé une cour paysagère et son bassin en eau, surplombée d'une terrasse fleurie, vous y découvrirez :
En rez-de-chaussée : un vaste espace de Réception (Usage professionnel possible), une cuisine dînatoire, une salle à manger et un WC indépendant.
Au premier étage : un séjour cathédrale aux volumes impressionnants et sa baie vitrée surplombant le jardin, qui se poursuit d'une chambre accompagnée d'une salle de bains résolument contemporaine et d'un accès à la terrasse, d'un dressing et d'un WC indépendant.
Une cave saine en accès direct complète cet ensemble
Enfin, une dépendance composée d'une salle de bains et de deux chambres accueillera vos grands enfants ou vos amis de passage.
Star incontestée des plus grands magazines de décoration, ce spectaculaire lieu de vie tendance, calme et ensoleillé, n'attend plus que votre présence...
BIEN NON SOUMIS AU STATUT DE LA COPROPRIETE
Pour obtenir plus d'informations sur ce bien,
Contactez Benoit WACHBAR au : 07 64 09 69 68
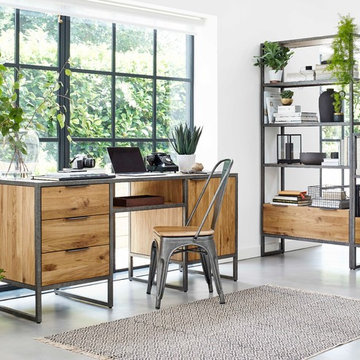
Brooklyn Computer Desk, Natural Solid Oak and Metal, Oak Furniture Land
Brooklyn Dining Chair, Natural Solid Oak and Metal, Oak Furniture Land
Brooklyn Large Bookcase, Natural Solid Oak and Metal, Oak Furniture Land
Brooklyn Small Bookcase, Natural Solid Oak and Metal, Oak Furniture Land
2,394 Expansive Industrial Home Design Photos
4



















