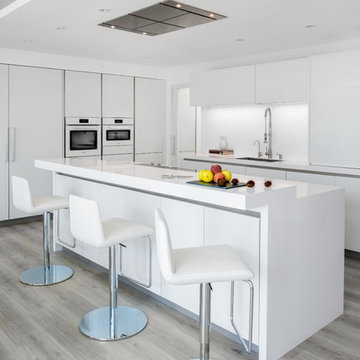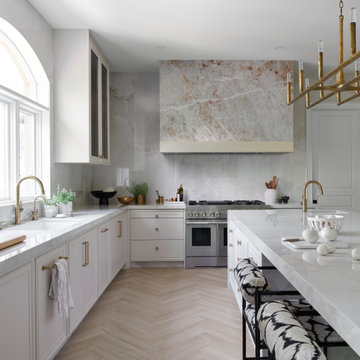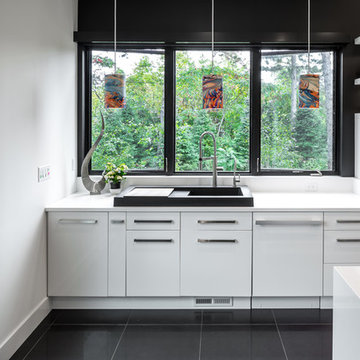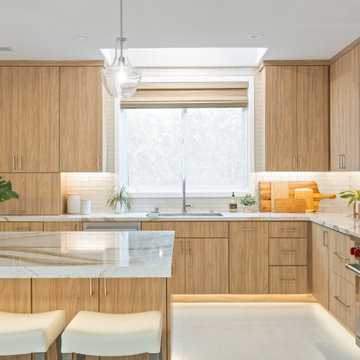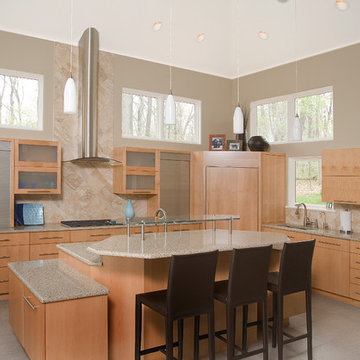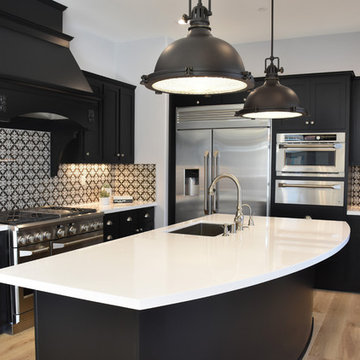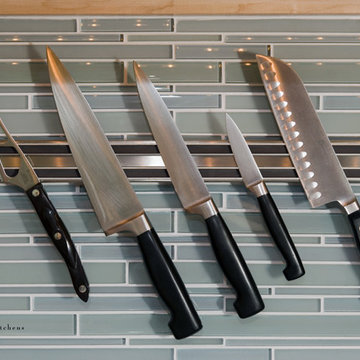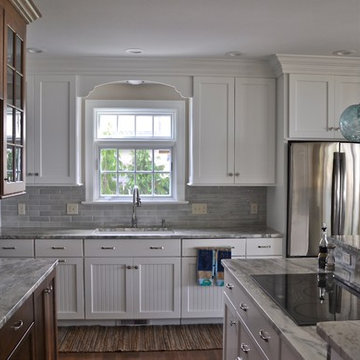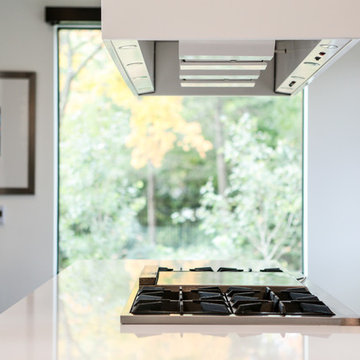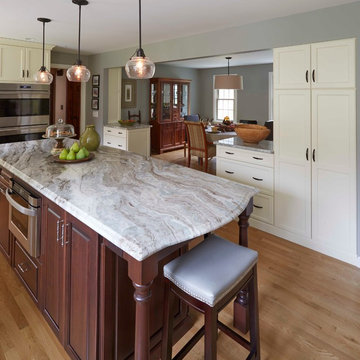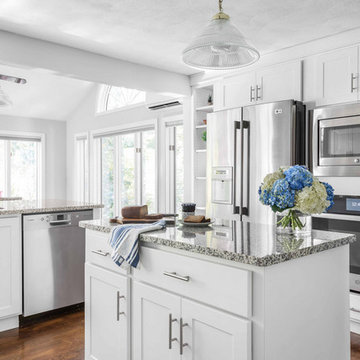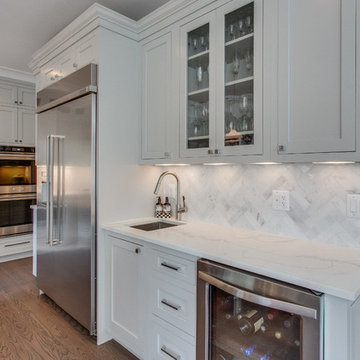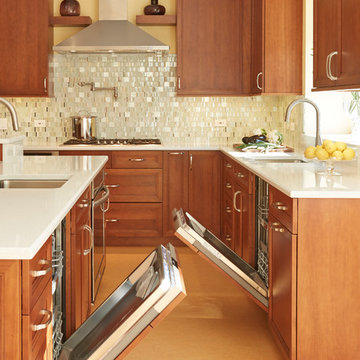Expansive Kitchen with a Single-bowl Sink Design Ideas
Refine by:
Budget
Sort by:Popular Today
121 - 140 of 2,407 photos
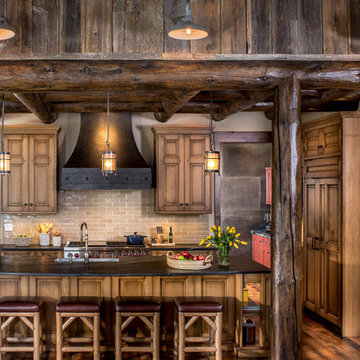
At first glance this rustic kitchen looks so authentic, one would think it was constructed 100 years ago. Situated in the Rocky Mountains, this second home is the gathering place for family ski vacations and is the definition of luxury among the beautiful yet rough terrain. A hand-forged hood boldly stands in the middle of the room, commanding attention even through the sturdy log beams both above and to the sides of the work/gathering space. The view just might get jealous of this kitchen!
Project specs: Custom cabinets by Premier Custom-Built, constructed out of quartered oak. Sub Zero refrigerator and Wolf 48” range. Pendants and hood by Dragon Forge in Colorado.
(Photography, Kimberly Gavin)

This expansive kitchen boasts two custom workstation stainless sinks with two tiers. Every sink we craft is designed with the owners via a zoom meeting that can last up to an hour or more. This ensures the sinks will be very efficient and ergonomically comfortable to use. Rachiele is the only national sink manufacturer where 100% of the sinks are custom designed and crafted.
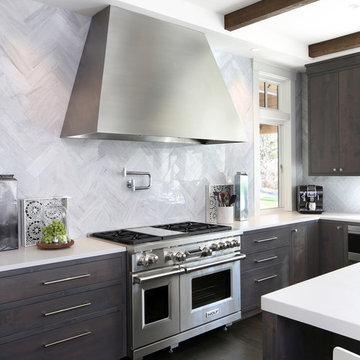
The Wolf Dual Fuel 48" Range DF486G with griddle is beautifully displayed under a custom Ventahood rangehood. The dark stained wood transitional cabinets highlights the stainless finish on the range. Client opted out of the red knobs and selected the stainless knobs. Kitchen designed by Knight Architects LLC in Princeton NJ and Photo credit by Tom Grimes Photography.

A light, bright open plan kitchen with ample space to dine, cook and store everything that needs to be tucked away.
As always, our bespoke kitchens are designed and built to suit lifestyle and family needs and this one is no exception. Plenty of island seating and really importantly, lots of room to move around it. Large cabinets and deep drawers for convenient storage plus accessible shelving for cook books and a wine fridge perfectly positioned for the cook! Look closely and you’ll see that the larder is shallow in depth. This was deliberately (and cleverly!) designed to accommodate a large beam behind the back of the cabinet, yet still allows this run of cabinets to look balanced.
We’re loving the distinctive brass handles by Armac Martin against the Hardwicke White paint colour on the cabinetry - along with the Hand Silvered Antiqued mirror splashback there’s plenty of up-to-the-minute design details which ensure this classic shaker is contemporary yes classic in equal measure.
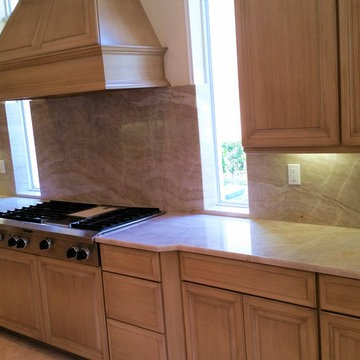
Taj Mahal Quartzite Kitchen Counter Tops & Full Backsplash Made By Counter Tops & More LLC. In West Palm Beach
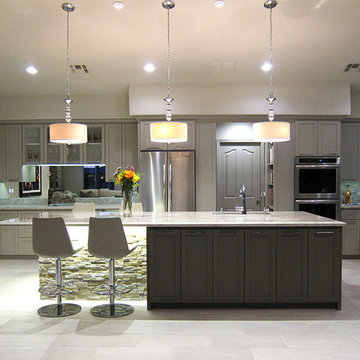
what was once a builder standard kitchen and enclosed dining room was transformed through the removal of walls and windows into the now open floor plan contemporary kitchen with stone veneer island, informal eating space, painted shaker cabinets with glass fronts, mirror and mosaic backsplash, stainless steel appliances, chandelier pendant lighting - a soffit was built to connect the custom built cabinets to ceiling line, a full-mirrored backsplash ensure a view for guests at the information eating area on the 5'x12' granite island - deep drawers were used in lower cabinets instead of the traditional doors with pull-out shelving - low-voltage tape lighting was used at the kitchen island and under the cabinets - crystal and linen shade drum pendants complete this modern, contemporary kitchen. Terry Harrison
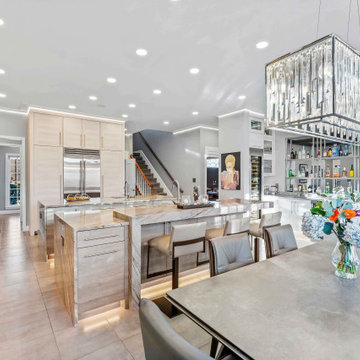
This is a gourmet kitchen that is both highly functional and stunningly pleasing, designed for the frequent entertaining of a large extended family. The kitchen is equipped with top-of-the-line appliances and technology, offering exceptional features and superior performance. It is designed with efficiency in mind, providing ample space, top-quality tools, and excellent organization to allow a dedicated culinary practitioner to create well-executed gastronomic experiences.
We won the "Best International Kitchen Design Award" which is a highly coveted award judged in part by members of the Lords of London from the esteemed International Property Awards. We won this award by first winning the "Best in Maryland" at the America Property Awards, followed by winning the Americas Property Awards for "Best in the USA," and then finally the International Property Awards for "Best in the Americas," which includes North, Central, and South America. We are humbled and ecstatic to have received this prestigious honor!
Expansive Kitchen with a Single-bowl Sink Design Ideas
7
