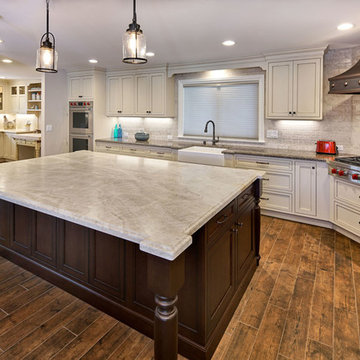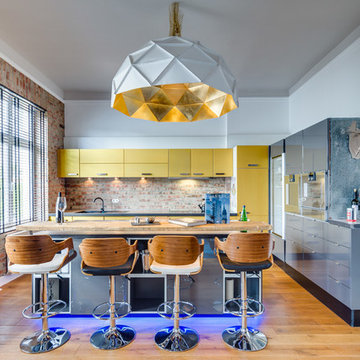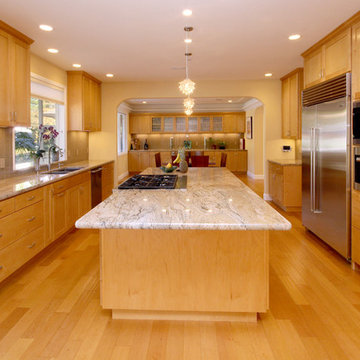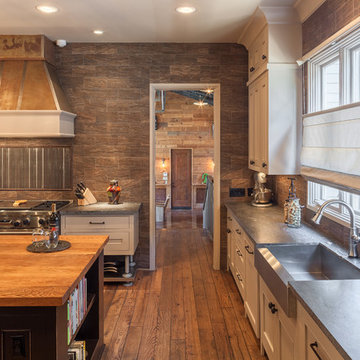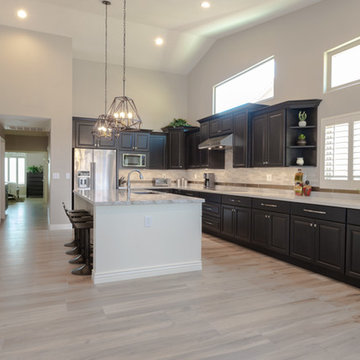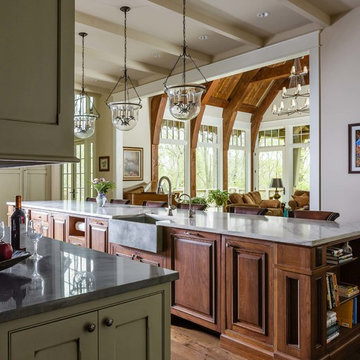Expansive Kitchen with Brown Splashback Design Ideas
Refine by:
Budget
Sort by:Popular Today
101 - 120 of 1,195 photos
Item 1 of 3
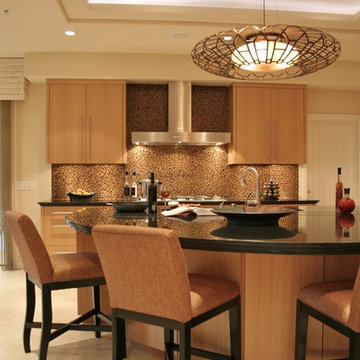
A glamorous yet warm kitchen we designed for long-time clients. They requested natural wood, clean design, stainless steel and black accents, , and a very functional working space.
We designed interior architecture, layout, all cabinets, lighting, materials, and furniture to implement a very personal vision.
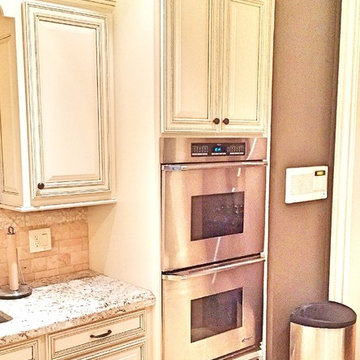
Again the accent glaze is noticeable. It brings in the warm colors from the walls, back-splash, and counter-tops.
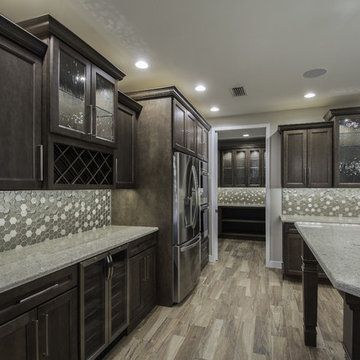
Beautiful Dream Kitchen, in a Transitional Beach style featuring a Dry Bar area with a Beverage Refrigerator, Wine Rack, Glass Display doors for stemware, and a cool organizer cabinet at the end of the run. The cabinetry is Wellborn Henlow Square in Maple Drift stain finish which provided a beautiful driftwood look.
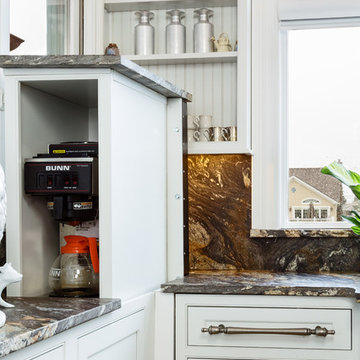
Now you see the coffee maker. Michael designed a retractable unit for the coffee maker, which Steve of Old World Custom Construction deftly installed.
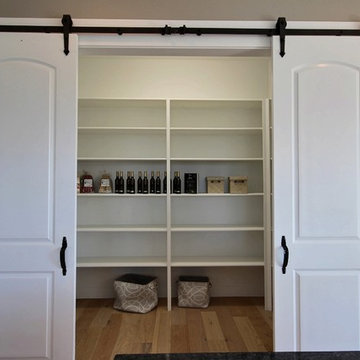
The Brahmin - in Ridgefield Washington by Cascade West Development Inc.
Every area of this home is designed to be spacious and accommodating. Its supersized nook area, the extra-large Pantry area to handle all the trips from Costco, down to the oversized Mud Room with benches, cubbies and large closet, to the spacious Guest Room with a private bath all of which are on the Main floor, but wait there is more! Head through the corner of the kitchen and you’ll find the “12th man Room” an incredibly cozy sized room, that features a 2nd Fireplace, Vaulted Ceilings, a Wet Bar with an under cabinet refrigerator, a sink, microwave for the popcorn and last but not least the Big Screen for Game Day! Be the Fan! Sit down, immerse yourself into the couch and turn it up! Commercial or Halftime?, …..just head outside and enjoy a breath of fresh air in the oversized back yard and throw some ball to remember the old days or drift into your favorite athlete’s stance and get geared up for the second half!
Cascade West Facebook: https://goo.gl/MCD2U1
Cascade West Website: https://goo.gl/XHm7Un
These photos, like many of ours, were taken by the good people of ExposioHDR - Portland, Or
Exposio Facebook: https://goo.gl/SpSvyo
Exposio Website: https://goo.gl/Cbm8Ya
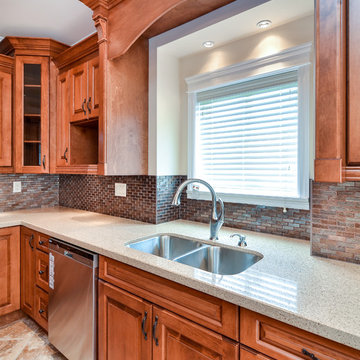
This homey, and rustic custom-made kitchen is inviting you to spend some quality time with your family and friends. Due to its characteristic crown molding and warm brownish color, it makes you immediately feel at home! Its cozy and comfy atmosphere instantly makes you feel welcome.
Contemporary kitchen with raised-panel maple cabinets, and a quartz countertop. Some of the kitchen cabinet doors are made out of glass (glass cabinets); cabinets have under cabinet lighting. |
Atlas Custom Cabinets: |
Address: 14722 64th Avenue, Unit 6
Surrey, British Columbia V3S 1X7 Canada |
Office: (604) 594-1199 |
Website: http://www.atlascabinets.ca/
(Vancouver, B.C.)
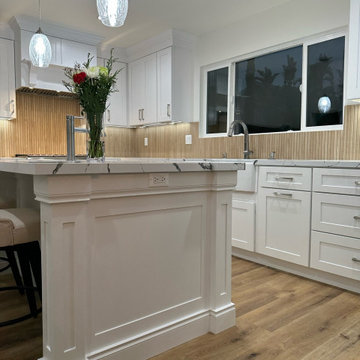
Japandi Kitchen – Chino Hills
A kitchen extension is the ultimate renovation to enhance your living space and add value to your home. This new addition not only provides extra square footage but also allows for endless design possibilities, bringing your kitchen dreams to life.
This kitchen was inspired by the Japanese-Scandinavian design movement, “Japandi”, this space is a harmonious blend of sleek lines, natural materials, and warm accents.
With a focus on functionality and clean aesthetics, every detail has been carefully crafted to create a space that is both stylish, practical, and welcoming.
When it comes to Japandi design, ALWAYS keep some room for wood elements. It gives the perfect amount of earth tone wanted in a kitchen.
These new lights and open spaces highlight the beautiful finishes and appliances. This new layout allows for effortless entertaining, with a seamless flow to move around and entertain guests.
Custom cabinetry, high-end appliances, and a large custom island with a sink with ample seating; come together to create a chef’s dream kitchen.
The added space that has been included especially under this new Thermador stove from ‘Build with Ferguson’, has added space for ultimate organization. We also included a new microwave drawer by Sharp. It blends beautifully underneath the countertop to add more space and makes it incredibly easy to clean.
These Quartz countertops that are incredibly durable and resistant to scratches, chips, and cracks, making them very long-lasting. The backsplash is made with maple ribbon tiles to give this kitchen a very earthy tone. With wide shaker cabinets, that are both prefabricated and custom, that compliments every aspect of this kitchen.
Whether cooking up a storm or entertaining guests, this Japandi-style kitchen extension is the perfect balance of form and function. With its thoughtfully designed layout and attention to detail, it’s a space that’s guaranteed to leave a lasting impression where memories will be made, and future meals will be shared.
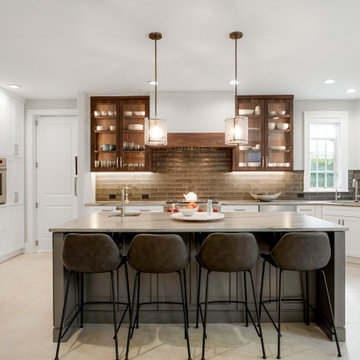
This 2001 Cherry Hills Village home underwent a significant renovation, which included a complete kitchen transformation. The former traditional-style space with dark cherry cabinets and decorative built-ins was replaced with sleek Shaker-style cabinets in a trio of complementing colors that both brighten and bring warmth to the room.
Crystal Cabinets Biscayne door style: Designer White paint on perimeter / Iron Range paint on island. Echo Select Cypress Point textured melamine: hood surround cabinets and hallway built-in.
Design by Candice Hill, BKC Kitchen and Bath
RangeFinder Photography
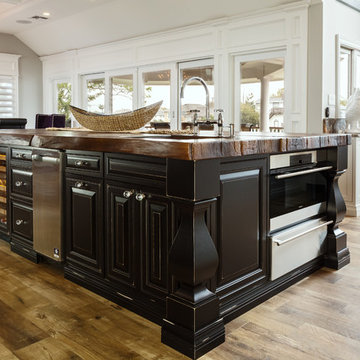
Island cabinet style is overlay with a sand-through distressed finish. Appliances from L to R – Sub Zero beverage cooler, Sub Zero wine cooler, commercial Manitowoc ice machine, Wolf Steam oven and Wolf Warming Drawer.
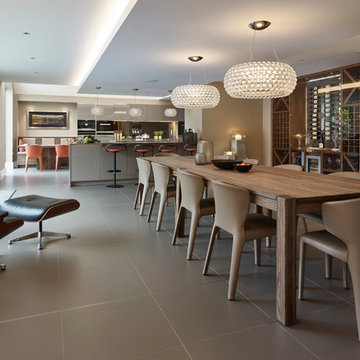
Contemporary, handle-less SieMatic S2 kitchen in 'Agate grey' gloss, complete with; Caesarstone quartz worktops, tinted mirror backsplash, Spekva timber breakfast bar, Gaggenau, Miele and Westin's appliances, Quooker boiling water taps, Blanco sink and champagne trough.
.
Photography by Andy Haslam
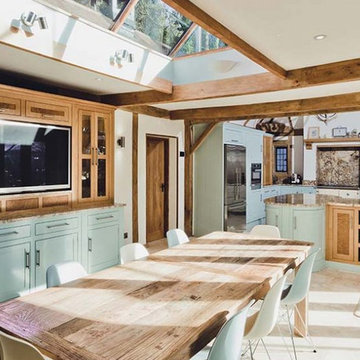
Luxury hand painted, bespoke joinery kitchen in Flushing, Cornwall. Painted in situ using Farrow and Ball water based paint. Dead flat varnish finish. Designed by Samuel Walsh.
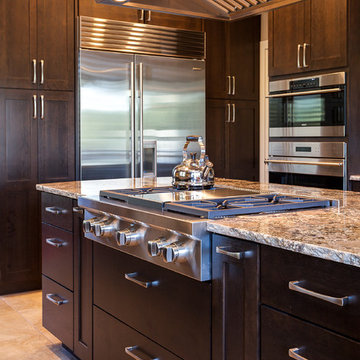
Full Kitchen Renovation project with Omega Custom cabinetry.
Master: Custom Cabinets by Omega
Maple wood, Dunkirk Door, Smokey Hills Stain with Iced top coat.
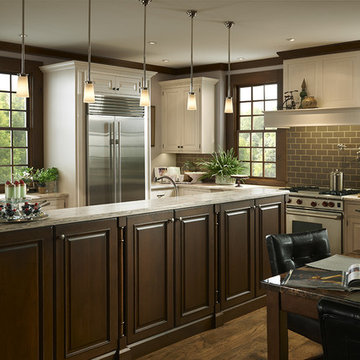
Inset kitchen by Brookhaven. Perimeter features the Madison Raised door style on Maple with a Vintage Lace finish. The island features the Winterhaven Raised door style on Maple with a Brown with Black Glaze finish and light distressing. The island is designed with classic column posts throughout the back. All appliances are SubZero Wolf and are stainless steel. Hardwood floors throughout and dainty light pendants over island. Corian countertops; sandalwood finish and Daltile subway tile (Matte Artisan Brown) finish off this beautiful kitchen. The kitchen design also features a custom mantle hood by Brookhaven.
Promotional pictures by Wood-Mode, all rights reserved
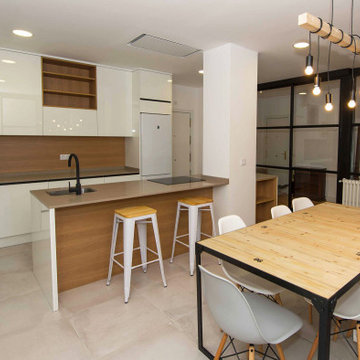
Entre una cocina cerrada y una abierta al salón (o cocina americana), existe otra alternativa: la cocina con paredes acristaladas.
Combina las ventajas de las opciones anteriores. Por un lado se gana en diseño y luminosidad y, por el otro, se mantiene la independencia de la cocina aislándola del resto de la casa de los olores y sonidos propios de esta estancia.
Este es el resultado de la cocina con paredes acristaladas que hemos diseñado y montado dentro de la reforma integral que hemos realizado en este espectacular piso de Madrid para unos clientes el triple de espectaculares.
Expansive Kitchen with Brown Splashback Design Ideas
6
