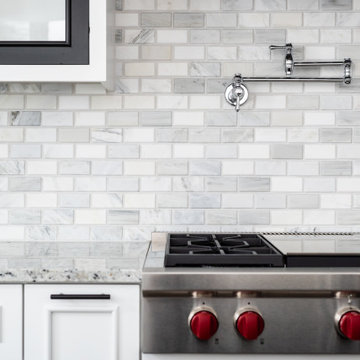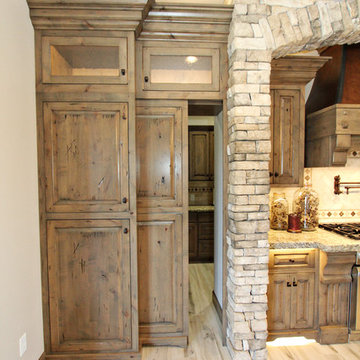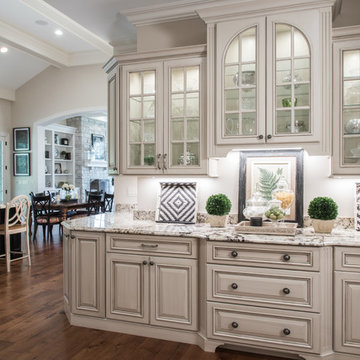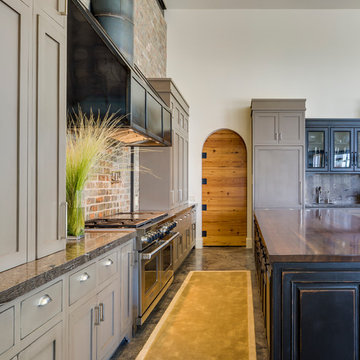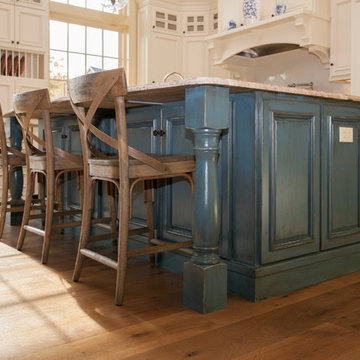Expansive Kitchen with Granite Benchtops Design Ideas
Refine by:
Budget
Sort by:Popular Today
121 - 140 of 13,803 photos
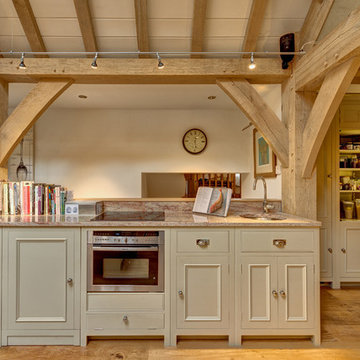
A classic Neptune kitchen, designed by Distinctly Living and built into a wonderful Carpenter Oak extension at a riverside house in Dartmouth, South Devon. Photo Styling Jan Cadle, Colin Cadle Photography
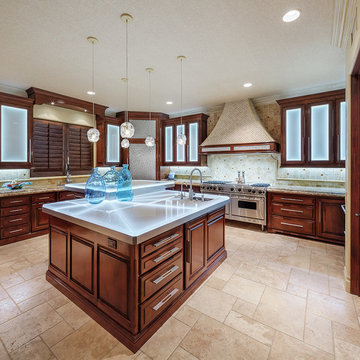
This project combines high end earthy elements with elegant, modern furnishings. We wanted to re invent the beach house concept and create an home which is not your typical coastal retreat. By combining stronger colors and textures, we gave the spaces a bolder and more permanent feel. Yet, as you travel through each room, you can't help but feel invited and at home.
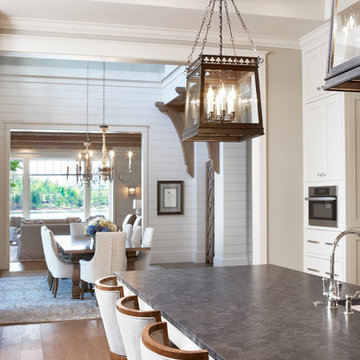
Lake Front Country Estate Kitchen, designed by Tom Markalunas, built by Resort Custom Homes. Photography by Rachael Boling.
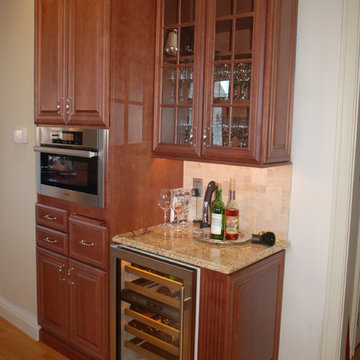
This spacious kitchen was in need of updating, providing us with many facets to make improvements. In additon to the main kitchen over haul, complete with a new, enlarged island, we customized a built-in hutch cabinet in the entrance to the dining room and replaced the wet bar adjacent to the living room. The customer added her own touch with a unique sink at the bar, inviting guests to wander down from the kitchen to have a drink and enjoy the fireplace, or a TV show.
The island cabinets are fieldstone Bainbridge Maple in Marshmallow Cream finish. Details like adding corbels, and an upgraded edge profile on the granite makes the project stand out.
The main kitchen cabinetry is Fieldstone Bainbridge Cherry stain. Throughout the kitchen and bar area, they chose Solarius granite from Onur.
"Thanks for considering other options to achieve the look we are gong for. I appreciate your conscientiousness regarding the budget we had planned on."
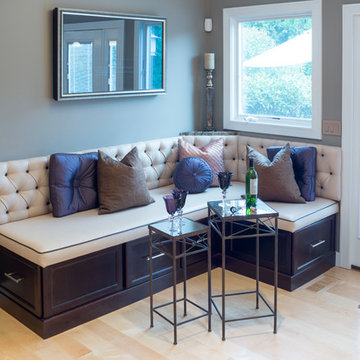
Complete Kitchen Remodel Designed by Interior Designer Nathan J. Reynolds and Installed by RI Kitchen & Bath. phone: (508) 837 - 3972 email: nathan@insperiors.com www.insperiors.com Photography Courtesy of © 2012 John Anderson Photography.
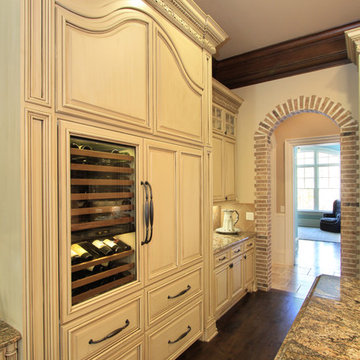
Luxury Kitchen, High End Kitchen, French Style Kitchen, Kitchen Hood, Kitchen Renovation, Kitchen Remodeling, White Kitchen Design, Stain Grade Kitchen Cabinets, Custom Kitchen, Transitional Style Kitchen, Backsplash, Kitchen Remodelers, Large Kitchen Island, Cumming, Alpharetta, Milton, Johns Creek, Buckhead, Sandy Springs, Atlanta, Dunwoody, Custom Home Builder, Marble Backsplash, Kitchen Pot Filler, High End Appliances
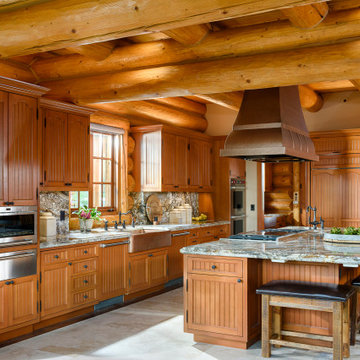
This homes open layout allows guests to linger in the kitchen, relax in the great room, or sit down at the dining table while feeling like everyone is together. This kitchen being an entertainer's dream, with a full refrigeration wall, including two refrigerators, a wine refrigerator, and freezer.
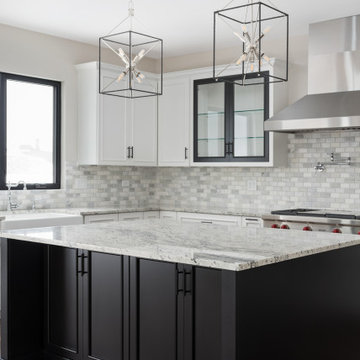
Large black island contrast's beautifully with the white cabinets and the fixtures over the island are great touches!
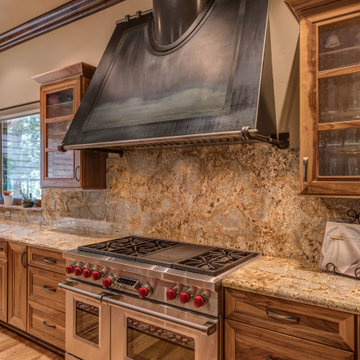
LakeCrest Builders built this custom home for a client. The project was completed in 2016.
The custom-made iron range hood was created by the same craftsman that also completed two tables, the great room mantle, and corbels for the bar.
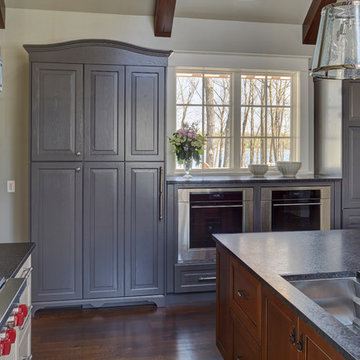
**Project Overview**
This new construction home built next to a serene lake features a gorgeous, large-scale kitchen that also connects to a bar, home office, breakfast room and great room. The homeowners sought the warmth of traditional styling, updated for today. In addition, they wanted to incorporate unexpected touches that would add personality. Strategic use of furniture details combined with clean lines brings the traditional style forward, making the kitchen feel fresh, new and timeless.
**What Makes This Project Unique?*
Three finishes, including vintage white paint, stained cherry and textured painted gray oak cabinetry, work together beautifully to create a varied, unique space. Above the wall cabinets, glass cabinets with X mullions add interest and decorative storage. Single ovens are tucked in cabinets under a window, and a warming drawer under one perfectly matches the cabinet drawer under the other. Matching furniture-style armoires flank the wall ovens, housing the freezer and a pantry in one and custom designed large scale appliance garage with retractable doors in the other. Other furniture touches can be found on the sink cabinet and range top cabinet that help complete the look. The variety of colors and textures of the stained and painted cabinetry, custom dark finish copper hood, wood ceiling beams, glass cabinets, wood floors and sleek backsplash bring the whole look together.
**Design Challenges*
Even though the space is large, we were challenged by having to work around the two doorways, two windows and many traffic patterns that run through the kitchen. Wall space for large appliances was quickly in short supply. Because we were involved early in the project, we were able to work with the architect to expanded the kitchen footprint in order to make the layout work and get appliance placement just right. We had other architectural elements to work with that we wanted to compliment the kitchen design but also dictated what we could do with the cabinetry. The wall cabinet height was determined based on the beams in the space. The oven wall with furniture armoires was designed around the window with the lake view. The height of the oven cabinets was determined by the window. We were able to use these obstacles and challenges to design creatively and make this kitchen one of a kind.
Photo by MIke Kaskel

With a busy working lifestyle and two small children, Burlanes worked closely with the home owners to transform a number of rooms in their home, to not only suit the needs of family life, but to give the wonderful building a new lease of life, whilst in keeping with the stunning historical features and characteristics of the incredible Oast House.
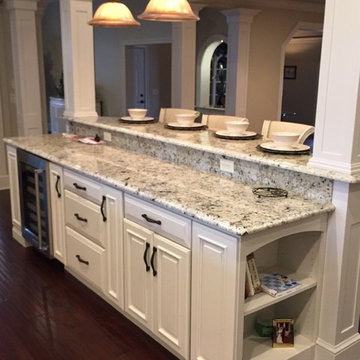
This homeowner inspired of a French Colonial kitchen & master bath in his expansive new addition. We were able to incorporate his favorite design elements while staying within budget for a truly breathtaking finished product! The kitchen was designed using Starmark Cabinetry's Huntingford Maple door style finished in a tinted varnish color called Macadamia. The hardware used is from Berenson's Opus Collection in Rubbed Bronze.
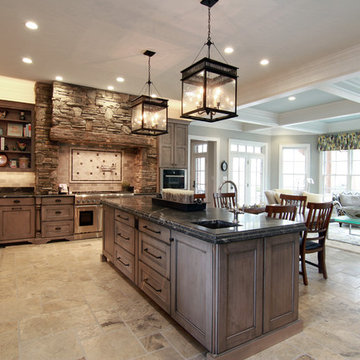
In design collaboration with Gina Arledge at The Kitchen Studio, this gorgeous stone kitchen has become a reality.
Expansive Kitchen with Granite Benchtops Design Ideas
7


