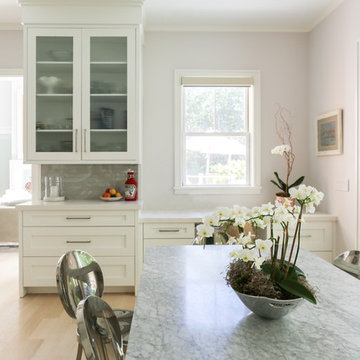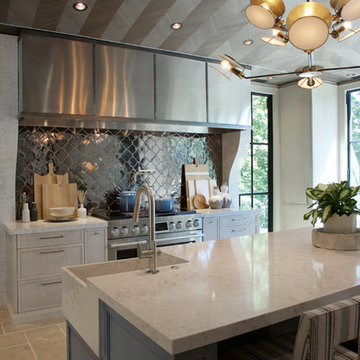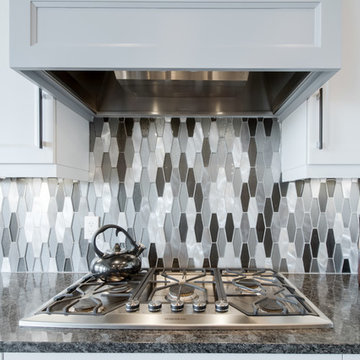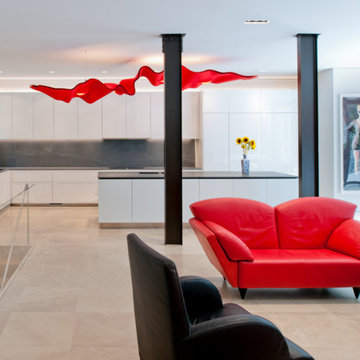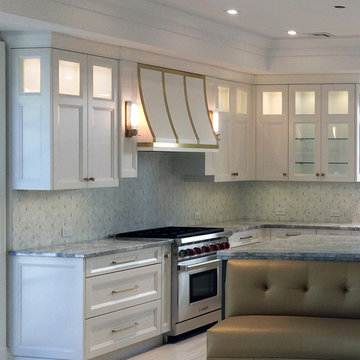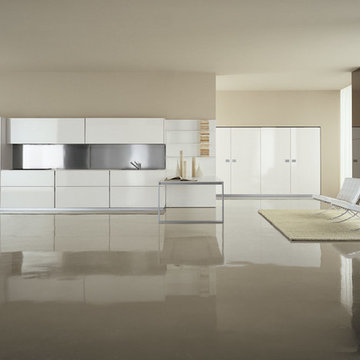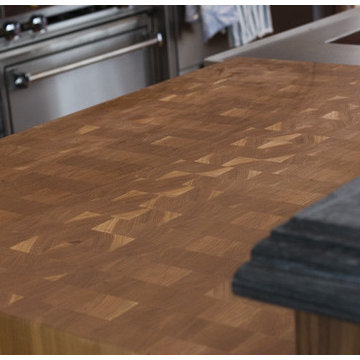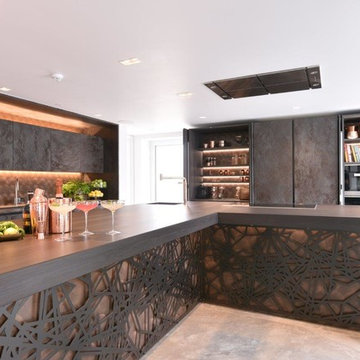Expansive Kitchen with Metal Splashback Design Ideas
Refine by:
Budget
Sort by:Popular Today
141 - 160 of 356 photos
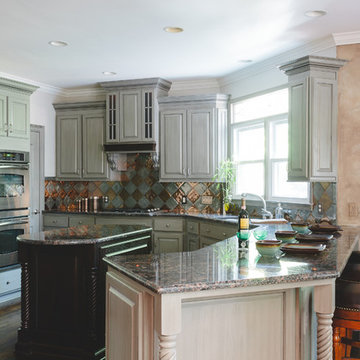
Custom Modified Golden Oak Cabinets Painted & Glazed in Gray. Custom Hood & Mantle, Roped Crown, Trim Painted & Glazed to Match. Island in Dark Walnut Stain and Custom Pantry & Door with Tiled Wood Surround. Custom Island Overhang with Posted Rope Legs & Panels. We can Turn any Dated Oak Cabinets into a NEW FRESH KITCHEN. Photos by Willett Photography.
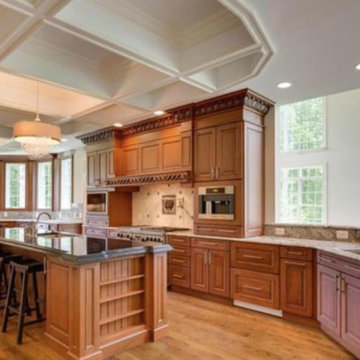
View of the Great Room looking into the Kitchen area. Cherry cabinets. Stone profile two story fireplace. Arched windows. Walnut hardwood flooring. Raised juice bar. Coffered ceiling with recessed lighting. Two drum style chandeliers with cascading crystals. Multiple archways wrapped in wood trim.
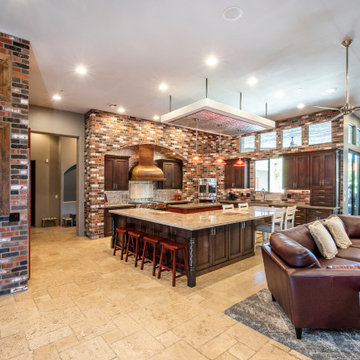
Double island concept keeps the cook from being crowded by guests and allows plenty of room to spread out guests and food. The suspended soffit helps make high ceilings more interesting by breaking up the empty space above the direct sight line of upper cabinets.
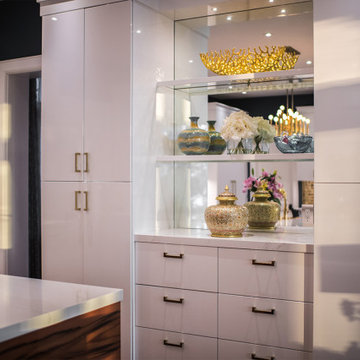
This open concept modern kitchen features an oversized t-shaped island that seats 6 along with a wet bar area and dining nook. Customizations include glass front cabinet doors, pull-outs for beverages, and convenient drawer dividers.
DOOR: Vicenza (perimeter) | Lucerne (island, wet bar)
WOOD SPECIES: Paint Grade (perimeter) | Tineo w/ horizontal grain match (island, wet bar)
FINISH: Sparkling White High-Gloss Acrylic (perimeter) | Natural Stain High-Gloss Acrylic (island, wet bar)
design by Metro Cabinet Company | photos by EMRC
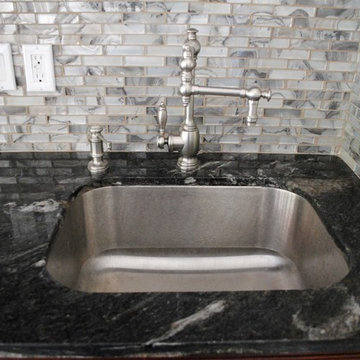
3CM Metalicus
Eased Edge
Undermount Stainless Steel Kitchen Sink
Stainless Steel Appliances
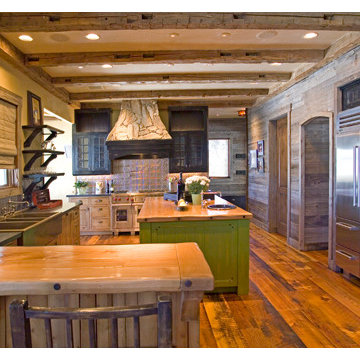
Beautiful Luxury Cabin by Fratantoni Interior Designers.
For more inspiring images and home decor tips follow us on Pinterest, Instagram, Facebook and Twitter!!!
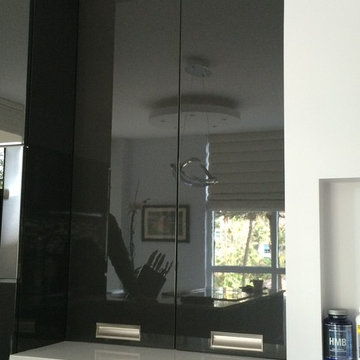
HIDING THE MINI APPLIANCES IN STYLE. AMPLE COUNTER SPACE IN FRONT OF CABINET FOR COFFEE PREP.
NICHE DESIGNED FOR BEAUTIFUL OLIVE OIL BOTTLES & PEPPER GRINDERS
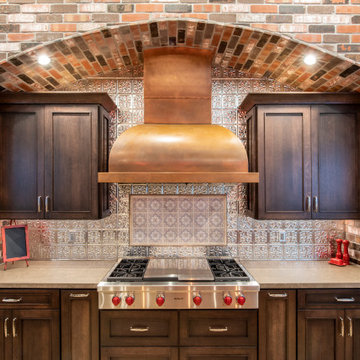
Double island concept keeps the cook from being crowded by guests and allows plenty of room to spread out guests and food. The suspended soffit helps make high ceilings more interesting by breaking up the empty space above the direct sight line of upper cabinets.
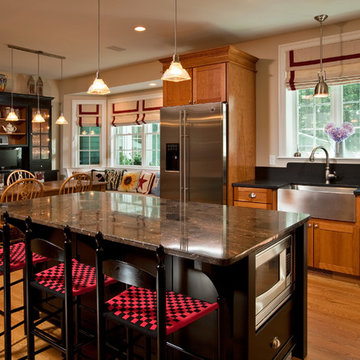
An eclectic mix of modern and traditional flow seamlessly together using red accent colors in the roman shades and bar stools and maintaining consistency within the wood finish.
Scott Bergmann Photography
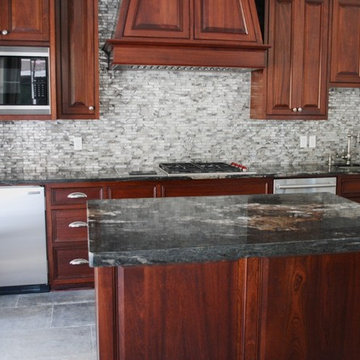
3CM Metalicus
Eased Edge
Undermount Stainless Steel Kitchen Sink
Stainless Steel Appliances
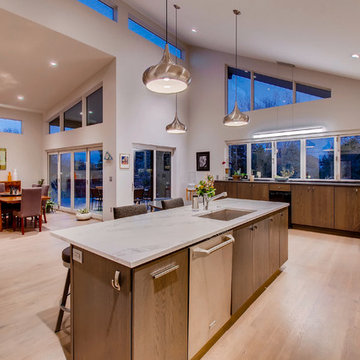
Oak and painted cabinetry combination with metal backsplash. Two-level quartz countertops. Built-in refrigerator.
Expansive Kitchen with Metal Splashback Design Ideas
8

