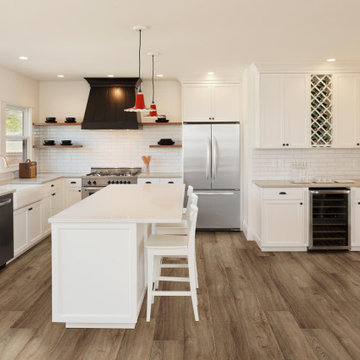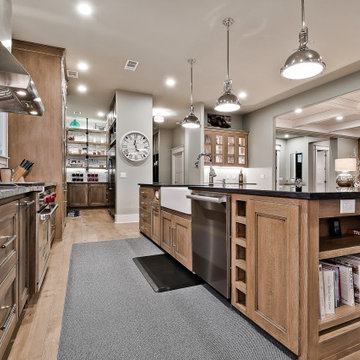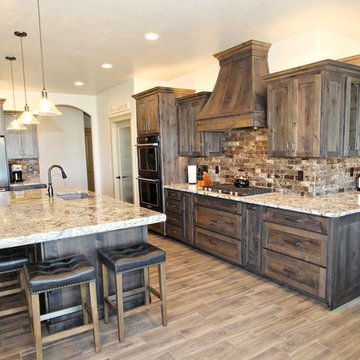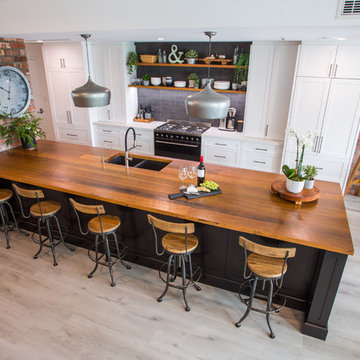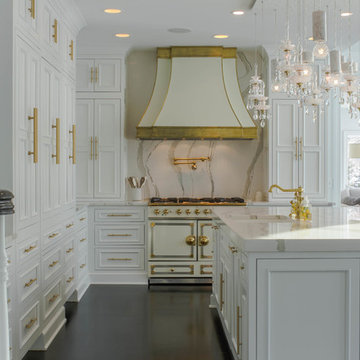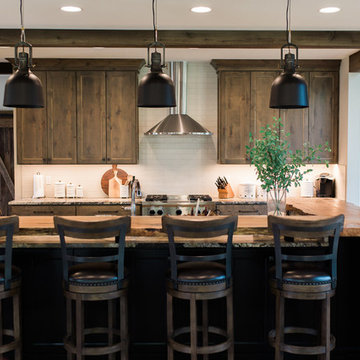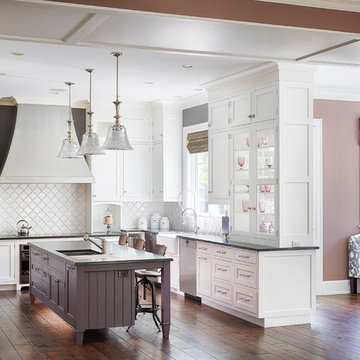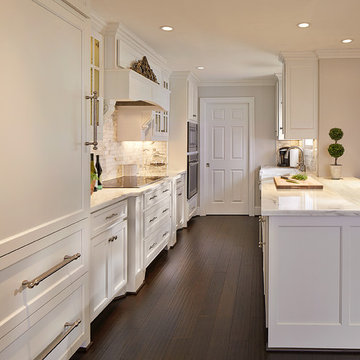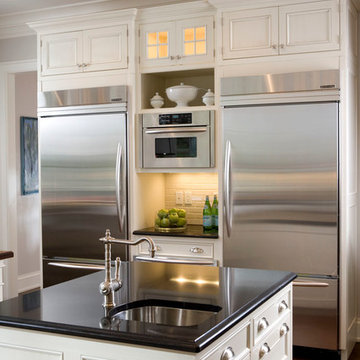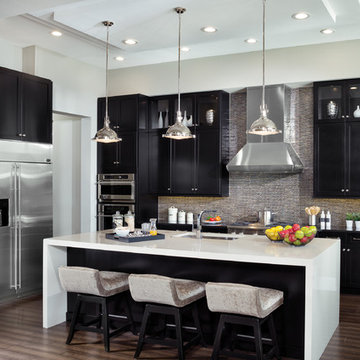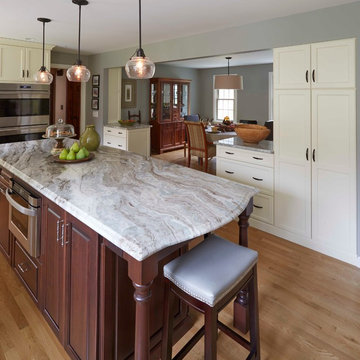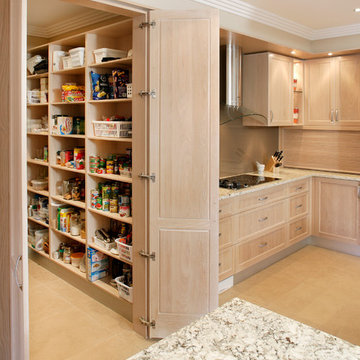Expansive Kitchen with Recessed-panel Cabinets Design Ideas
Refine by:
Budget
Sort by:Popular Today
141 - 160 of 8,121 photos
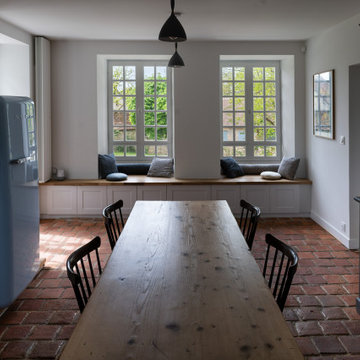
Table chinée et revernie; chaises scandinaves vintage de Nässjö; mobiliers de cuisine Ikea Savedal; plans de travail en chêne massif; vaisselier de Tikamoon; suspensions Dokka et et House Doctor. Banquette réalisée sur-mesure. Coussins Nuskahne et réalisation sur-mesure par les propriétaires.
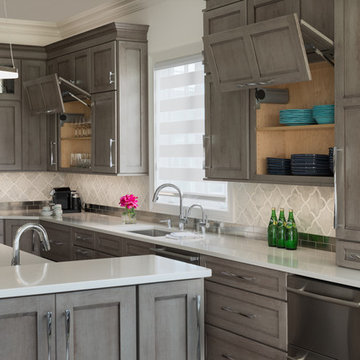
Wide cabinets hinge upward for ease of use and space saving when open; when closed, the horizontal shapes offer a change from surrounding vertical cabinetry. At the end refrigerator/freezer/drawers create a convenient beverage center.
Crown moldings add a finished look to the top of the cabinetry and emphasize the fluid horizontal movement of the ceiling moldings.
Photo by Lauren Hagerstrom
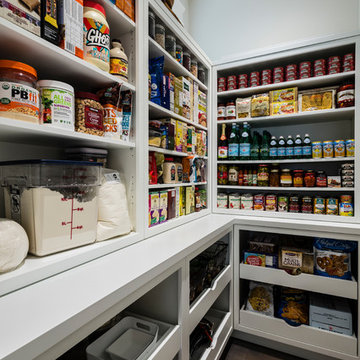
The gourmet kitchen pulls out all stops – luxury functions of pull-out tray storage, magic corners, hidden touch-latches, and high-end appliances; steam-oven, wall-oven, warming drawer, espresso/coffee, wine fridge, ice-machine, trash-compactor, and convertible-freezers – to create a home chef’s dream. Cook and prep space is extended thru windows from the kitchen to an outdoor work space and built in barbecue.
photography: Paul Grdina
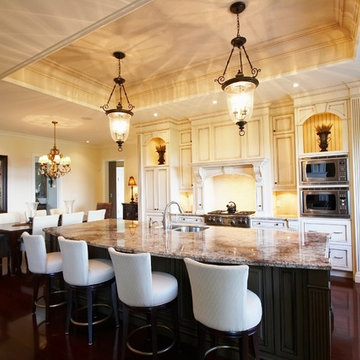
Traditional kitchen with coffered ceiling. A large dark stained island contrasts with white cabinets.
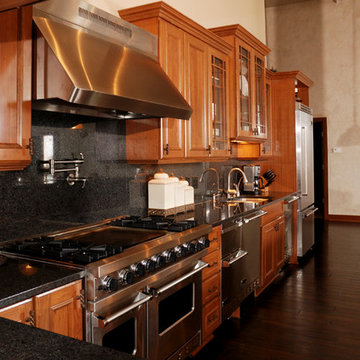
Large kitchen with cherry cabinets from Holiday Kitchens and decorative hardware. Two dish washers with stackable drawers. Photography by Stewart Crenshaw.
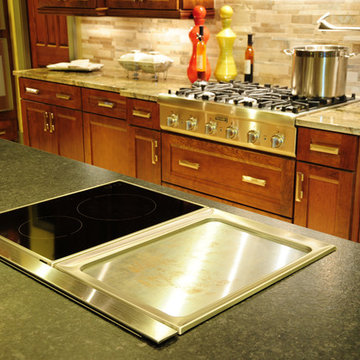
A few years back we had the opportunity to take on this custom traditional transitional ranch style project in Auburn. This home has so many exciting traits we are excited for you to see; a large open kitchen with TWO island and custom in house lighting design, solid surfaces in kitchen and bathrooms, a media/bar room, detailed and painted interior millwork, exercise room, children's wing for their bedrooms and own garage, and a large outdoor living space with a kitchen. The design process was extensive with several different materials mixed together.
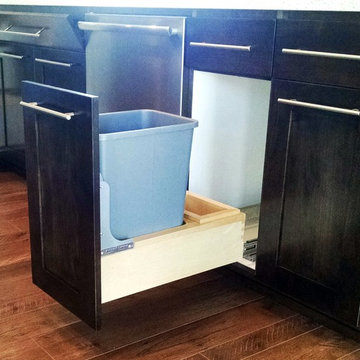
Custom designed and built cabinets by Brett Tallan.
+Large full extension pull-out drawers with self-closing mechanism for all drawers and cabinets doors.
+Pull-out hidden trash receptacle with compartment for bags.
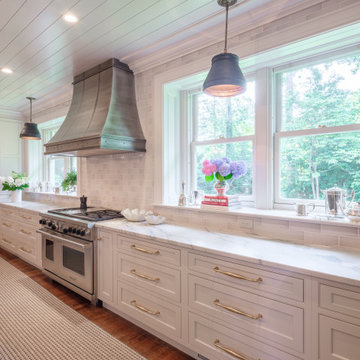
The elegant look of grey is hot in kitchen design; a pop of color to base cabinets or center island adds visual interest to your design. This kitchen also features integrated appliances and hidden storage. The open concept floor plan opens up to a breakfast area and butler's pantry. Ceramic subway tile, quartzite countertops and stainless steel appliances provide a sleek finish while the rich stain to the hardwood floors adds warmth to the space. Butler's pantry with walnut top and khaki sideboard with corbel accent bring a touch of drama to the design.
Expansive Kitchen with Recessed-panel Cabinets Design Ideas
8
