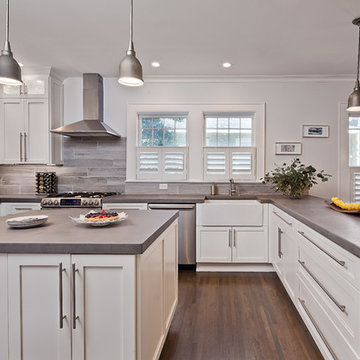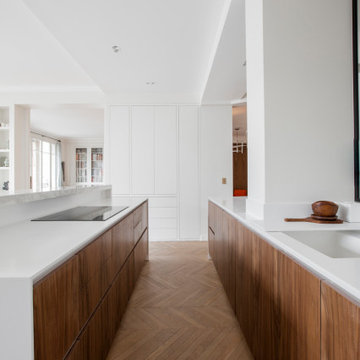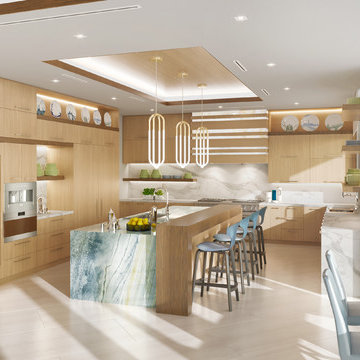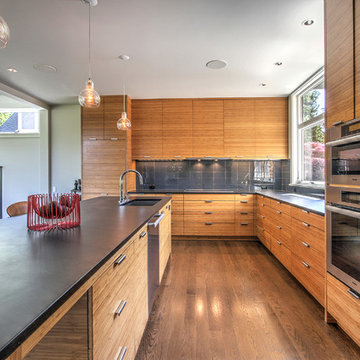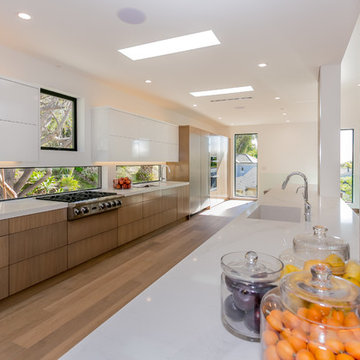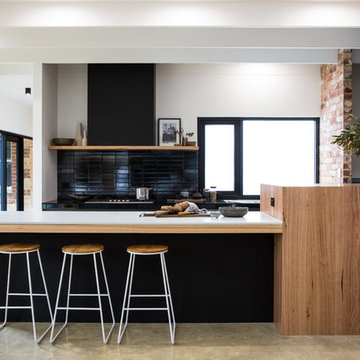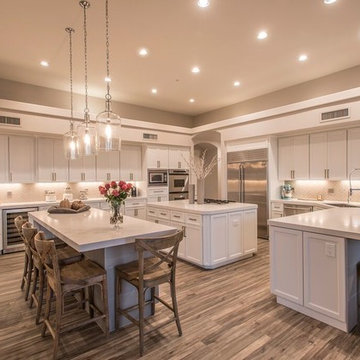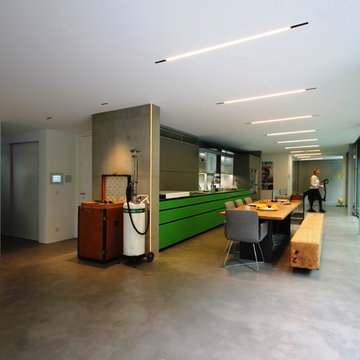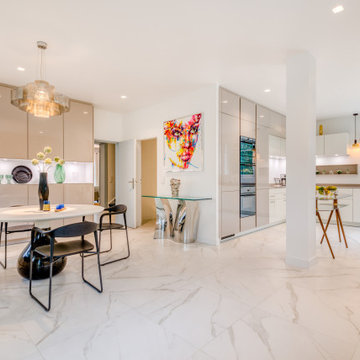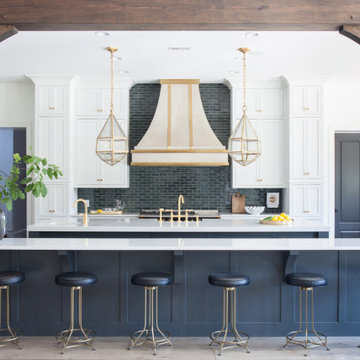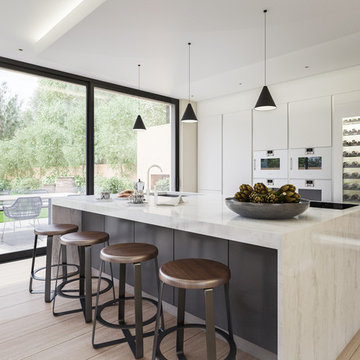Expansive Kitchen with Solid Surface Benchtops Design Ideas
Refine by:
Budget
Sort by:Popular Today
21 - 40 of 2,035 photos

The large open space continues the themes set out in the Living and Dining areas with a similar palette of darker surfaces and finishes, chosen to create an effect that is highly evocative of past centuries, linking new and old with a poetic approach.
The dark grey concrete floor is a paired with traditional but luxurious Tadelakt Moroccan plaster, chose for its uneven and natural texture as well as beautiful earthy hues.
The supporting structure is exposed and painted in a deep red hue to suggest the different functional areas and create a unique interior which is then reflected on the exterior of the extension.
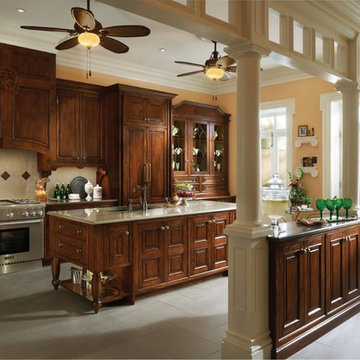
European inspired kitchen design is known to have an open kitchen space, to provide extra space for food preparation and storage. Classic farm-style sinks are also a stylish element often featured in Victorian kitchens. Furniture is often antique or antique-looking, to match the casual but still Old-World feel.
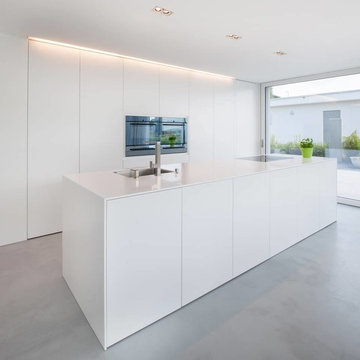
Die Küche ist extrem zurückgenommen, erkennbar nur durch ihre Geräte: Backofen und Mikrowelle sind in die weiße, scheinbar geschlossene Wand eingebaut. Auf den zweiten Blick fallen die großflächigen, deckenhohen und grifflosen Schranktüren ins Auge, die das Küchenequipment verbergen. Ein schlichter weißer Block mit Spülbecken und Ceranfeld teilt den großen Raum. Für seine Abdeckung und Fronten sowie das Griffprofil um die Geräte herum wurde HI-MACS ausgewählt. Der Mineralwerkstoff passt mit seiner feinen Haptik und schlichten Ausstrahlung perfekt in das Konzept des Einfamilienhauses. Sein Farbton Nordic White stand von Beginn an fest und bestimmte die komplette Farbgestaltung der Innenräume. Über die ästhetischen Eigenschaften hinaus ist der porenlose Acrylstein sehr hygienisch und pflegeleicht. Foto: Zuberbühler Fotographie AG

Appliance walls free counter space for preparation. Luxury appliances from SubZero and Miele provide every possible cooking convenience. Undercounter cabinet lighting provides nighttime elegance.
Project Details // White Box No. 2
Architecture: Drewett Works
Builder: Argue Custom Homes
Interior Design: Ownby Design
Landscape Design (hardscape): Greey | Pickett
Landscape Design: Refined Gardens
Photographer: Jeff Zaruba
See more of this project here: https://www.drewettworks.com/white-box-no-2/

The counter top is Carrara marble
The stone on the wall is white gold craft orchard limestone from Creative Mines.
The prep sink is a under-mount trough sink in stainless by Kohler
The prep sink faucet is a Hirise bar faucet by Kohler in brushed stainless.
The pot filler next to the range is a Hirise deck mount by Kohler in brushed stainless.
The cabinet hardware are all Bowman knobs and pulls by Rejuvenation.
The floor tile is Pebble Beach and Halila in a Versailles pattern by Carmel Stone Imports.
The kitchen sink is a Austin single bowl farmer sink in smooth copper with an antique finish by Barclay.
The cabinets are walnut flat-panel done by palmer woodworks.
The kitchen faucet is a Chesterfield bridge faucet with a side spray in english bronze.
The smaller faucet next to the kitchen sink is a Chesterfield hot water dispenser in english bronze by Newport Brass
All the faucets were supplied by Dahl Plumbing (a great company) https://dahlplumbing.com/
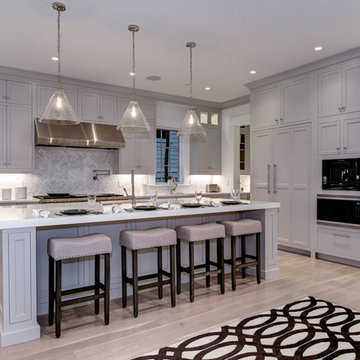
A kitchen remodel for a Ferguson Bath, Kitchen & Lighting Gallery client in Rockville, MD. Cabinet design provided by Jan Zhuge, Cabinet Designer for Ferguson Bath, Kitchen & Lighting Gallery.
Expansive Kitchen with Solid Surface Benchtops Design Ideas
2


