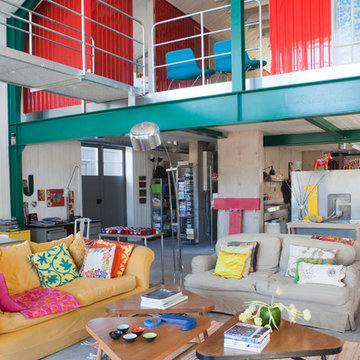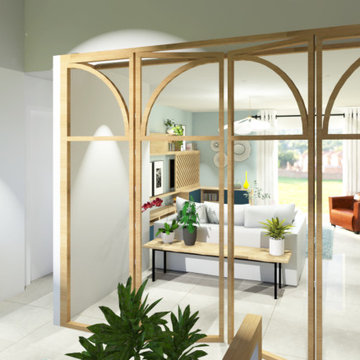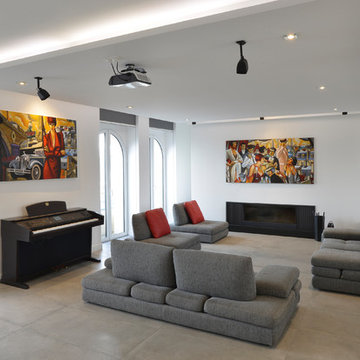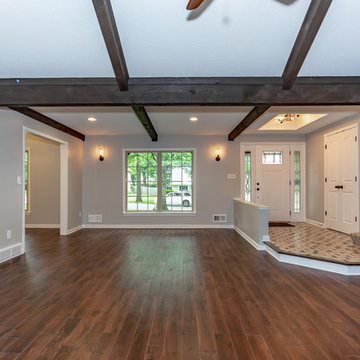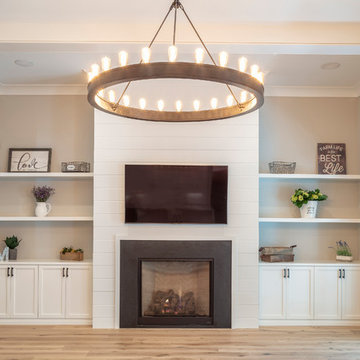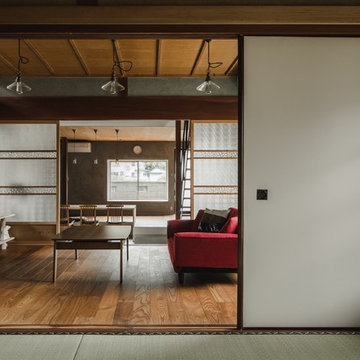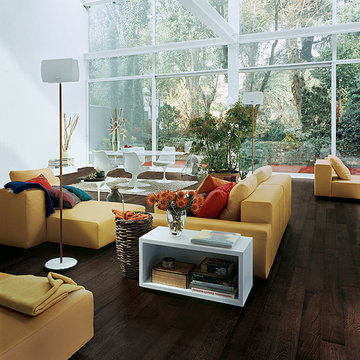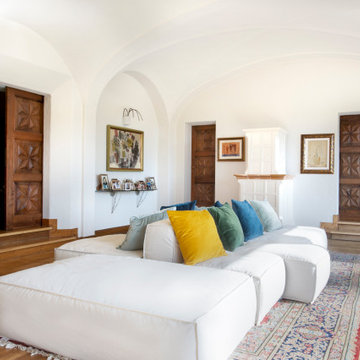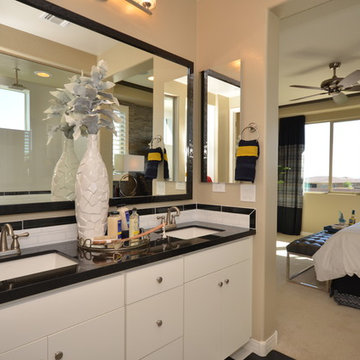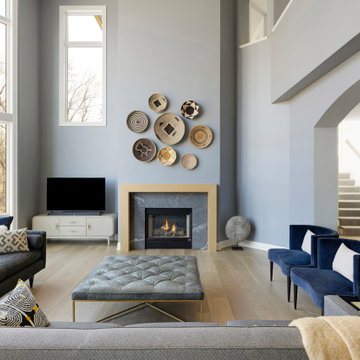Expansive Living Room Design Photos
Refine by:
Budget
Sort by:Popular Today
1 - 20 of 993 photos
Item 1 of 3
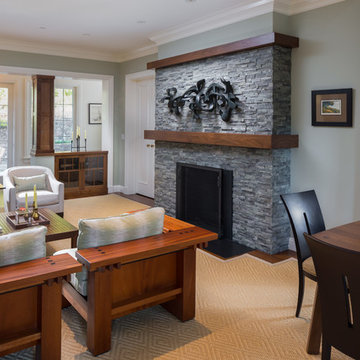
Interior Design:
Anne Norton
AND interior Design Studio
Berkeley, CA 94707
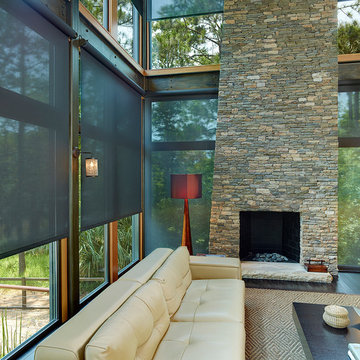
The sun can be overwhelming at times with the brightness and high temperatures. Shades are also a great way to block harmful ultra-violet rays to protect your hardwood flooring, furniture and artwork from fading. There are different types of shades that were engineered to solve a specific dilemma.
We work with clients in the Central Indiana Area. Contact us today to get started on your project. 317-273-8343
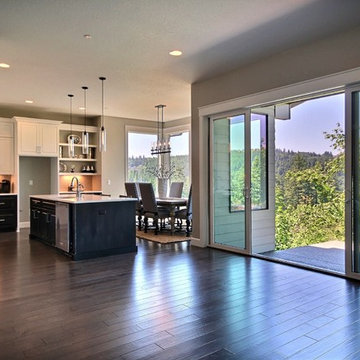
Paint by Sherwin Williams
Body Color - Worldly Grey - SW 7043
Trim Color - Extra White - SW 7006
Island Cabinetry Stain - Northwood Cabinets - Custom Stain
Gas Fireplace by Heat & Glo
Fireplace Surround by Surface Art Inc
Tile Product A La Mode
Flooring and Tile by Macadam Floor & Design
Hardwood by Shaw Floors
Hardwood Product Mackenzie Maple in Timberwolf
Carpet Product by Mohawk Flooring
Carpet Product Neutral Base in Orion
Kitchen Backsplash Mosaic by Z Tile & Stone
Tile Product Rockwood Limestone
Kitchen Backsplash Full Height Perimeter by United Tile
Tile Product Country by Equipe
Slab Countertops by Wall to Wall Stone
Countertop Product : White Zen Quartz
Faucets and Shower-heads by Delta Faucet
Kitchen & Bathroom Sinks by Decolav
Windows by Milgard Windows & Doors
Window Product Style Line® Series
Window Supplier Troyco - Window & Door
Lighting by Destination Lighting
Custom Cabinetry & Storage by Northwood Cabinets
Customized & Built by Cascade West Development
Photography by ExposioHDR Portland
Original Plans by Alan Mascord Design Associates
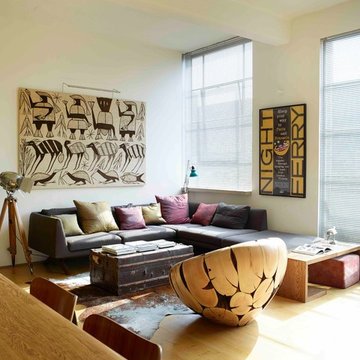
A 'Hepburn' corner sofa by Matthew Hilton, a 1920's steamer trunk, cow hide rug, vintage theatre lamp, and the aforementioned 'log chair' define the sitting area. The fabric artwork behind is from the Côte d'Ivoire.
Photographer: Rachael Smith
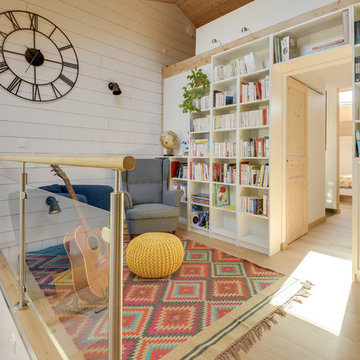
La cuisine totalement ouverte se veut extrêmement conviviale et fonctionnelle
Credit Photo : meero

An open plan living, dining kitchen and utility space within a beautiful Victorian house, the initial project scope was to open up and assign purpose to the spaces through planning and 3D visuals. A colour palette was then selected to harmonise yet define all rooms. Modern bespoke joinery was designed to sit alongside the the ornate features of the house providing much needed storage. Suggestions of furniture and accessories were made, and lighting was specified. It was a delight to go back and photograph after the client had put their own stamp and personality on top of the design.
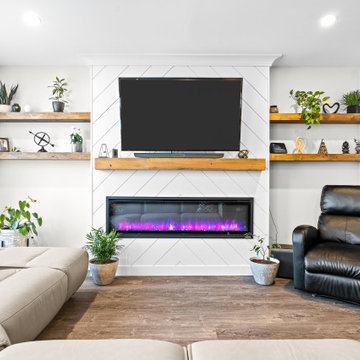
Enjoy this transformation where we removed load bearing walls, bringing almost everything to the studs.
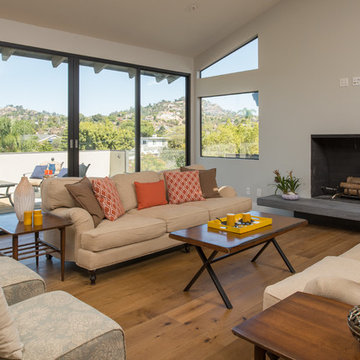
vaulted ceiling. Fleetwood 1000 series doors provide access to the rooftop deck. The fireplace features a floating hearth extension.
Flooring is European oak in a UV oil finish by Amazon wood flooring - Modani series
Expansive Living Room Design Photos
1
