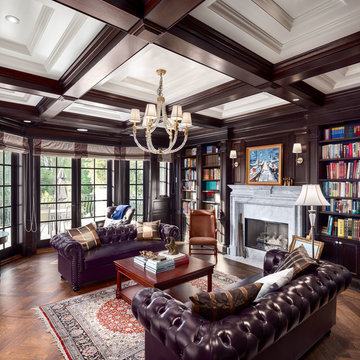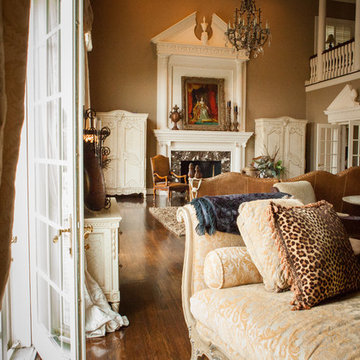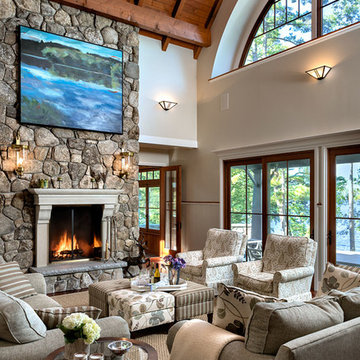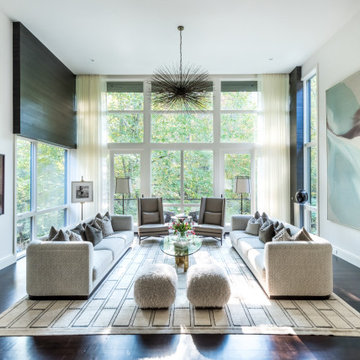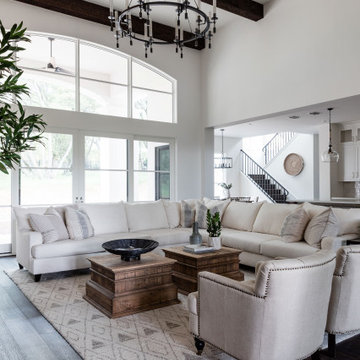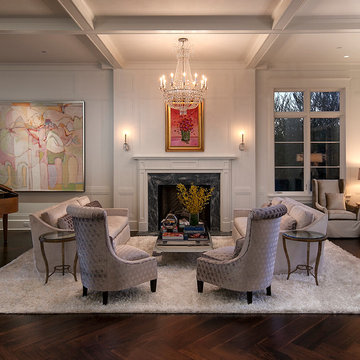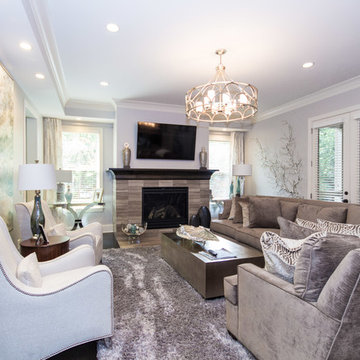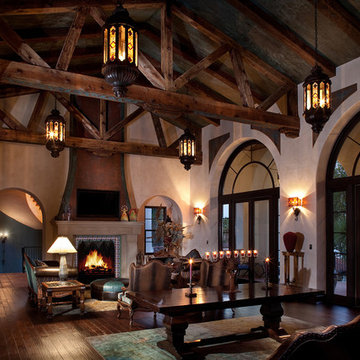Expansive Living Room Design Photos with Dark Hardwood Floors
Refine by:
Budget
Sort by:Popular Today
1 - 20 of 2,890 photos
Item 1 of 3

A blend of plush furnishings in cream and greys and custom built-in cabinetry with a unique slightly beveled frame, ties directly to the details of the striking floor-to-ceiling limestone fireplace with a European flair for a fresh take on modern farmhouse style.
For more photos of this project visit our website: https://wendyobrienid.com.

Elevate your home with our stylish interior remodeling projects, blending traditional charm with modern comfort. From living rooms to bedrooms, we transform spaces with expert craftsmanship and timeless design

This space provides an enormous statement for this home. The custom patterned upholstery combined with the client's collectible artifacts and new accessories allow for an eclectic vibe in this transitional space. Visit our website for more details >>> https://twillyandfig.com/
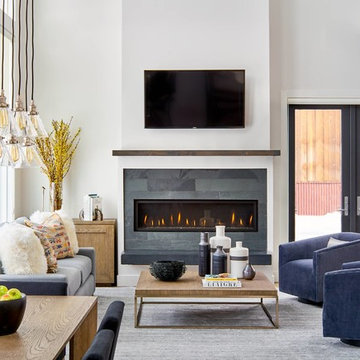
Photography by David Patterson
Builder Rob Taylor
Developer Grove Mountain Properties

Brazilian Cherry hard wood triple coated in ebony. Plaster walls lightly smoothed to retain texture, painted in light gray. Lighting in living room original, purchased in Naples FL. Kitchen lighting 2016, Ferguson.
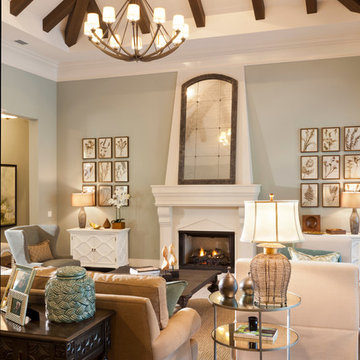
Muted colors lead you to The Victoria, a 5,193 SF model home where architectural elements, features and details delight you in every room. This estate-sized home is located in The Concession, an exclusive, gated community off University Parkway at 8341 Lindrick Lane. John Cannon Homes, newest model offers 3 bedrooms, 3.5 baths, great room, dining room and kitchen with separate dining area. Completing the home is a separate executive-sized suite, bonus room, her studio and his study and 3-car garage.
Gene Pollux Photography
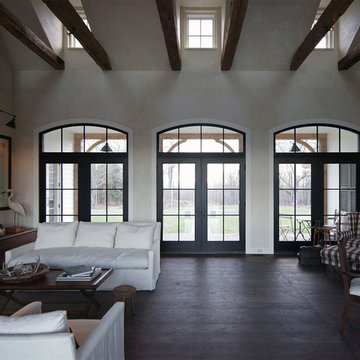
The Great Room with its french doors, salvaged wood beams and dormer skylights is calm and light filled, with views in two directions.
Photos: Scott Benedict, Practical(ly) Studios
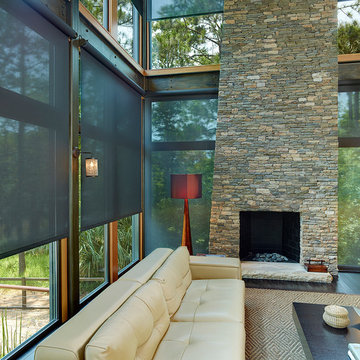
The sun can be overwhelming at times with the brightness and high temperatures. Shades are also a great way to block harmful ultra-violet rays to protect your hardwood flooring, furniture and artwork from fading. There are different types of shades that were engineered to solve a specific dilemma.
We work with clients in the Central Indiana Area. Contact us today to get started on your project. 317-273-8343
Expansive Living Room Design Photos with Dark Hardwood Floors
1


