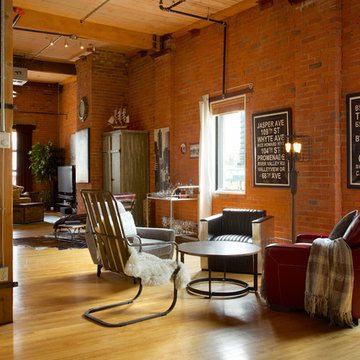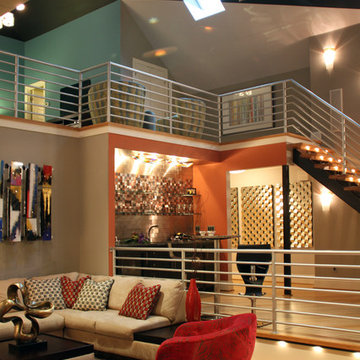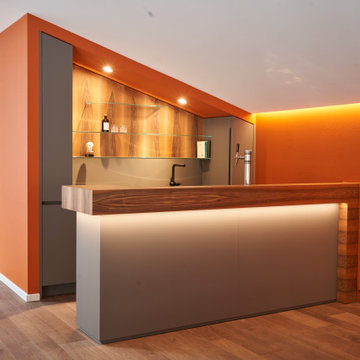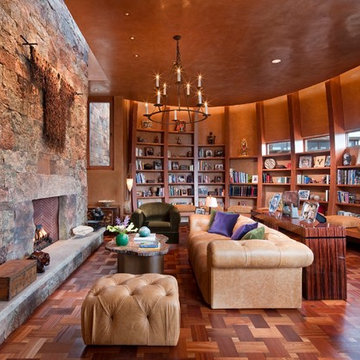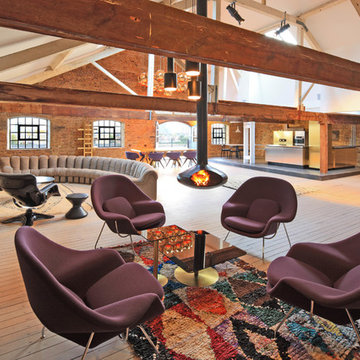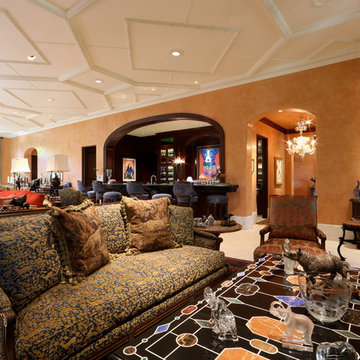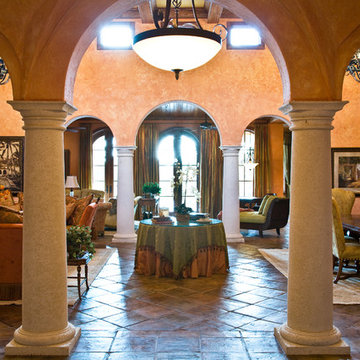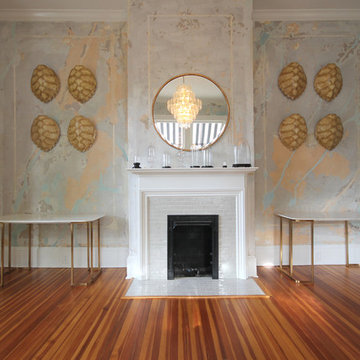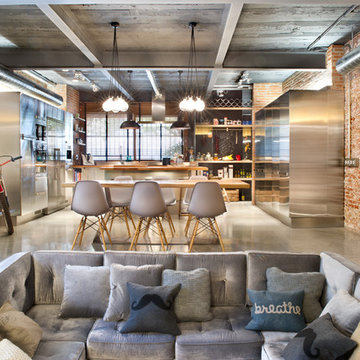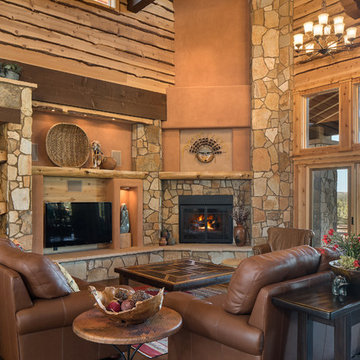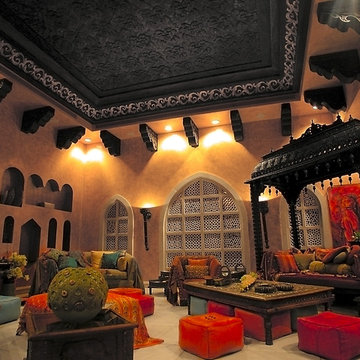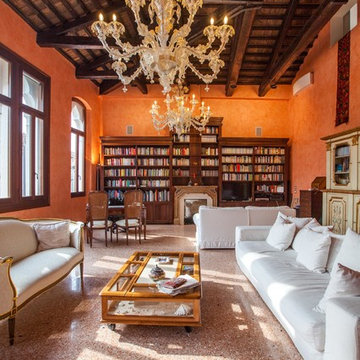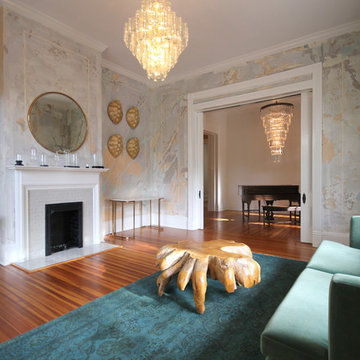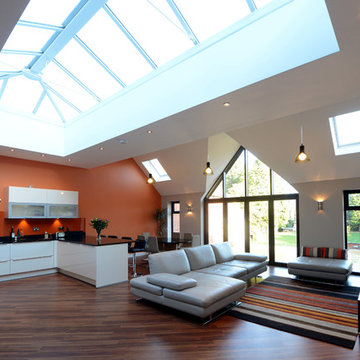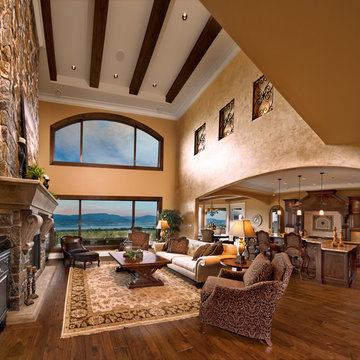Expansive Living Room Design Photos with Orange Walls
Refine by:
Budget
Sort by:Popular Today
1 - 20 of 53 photos
Item 1 of 3
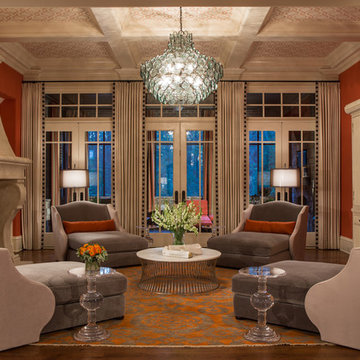
Hip, stylish couple wanted to update a newly purchased traditional home (built 2007) utilizing mostly cosmetic, decorative improvements - not structural alterations. The residence needs to empower the family and support the owner’s professional, creative pursuits. They frequently entertain, so requested both large and small environments for social gatherings and dance parties. Our primary palette is bright orange and deep blue, and we employ the deep, saturated hues on sizeable areas like walls and large furniture pieces. We soften and balance the intense hues with creamy off-whites, and introduce contemporary light fixtures throughout the house. We incorporate textured wall coverings inside display cabinets, above wainscoting, on fireplace surround, on select accent walls, and on the coffered living room ceiling.
Scott Moore Photography
The owners wished to make better use of their formal living room, so we set out make guests move on past the comfortable kitchen. For this to happen, the living room had to feel just as relaxed. For example, it had to be easy to set down a drink from every seat in the room. We traded all-white upholstery for colors and textures which would feel less intimidating to a guest who might be eating or drinking. We phased the changes by moving existing furniture, and then buying new pieces.
I’m happy to report that this comfortable, formal living room now is in regular use.
DaubmanPhotography@Cox.net
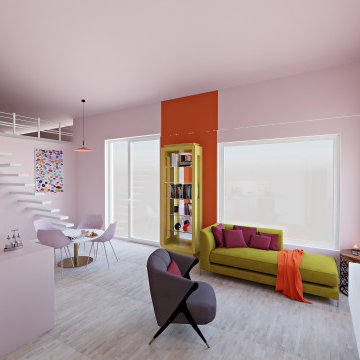
Der Rohbau steht - und nun?
Meine Auftraggeberin war etwas überwältigt von ihrem neuen Haus. Es war nicht ganz so, wie geplant und ließ sie schon viele Nächte nicht richtig schlafen.
Wie soll sie sich einrichten? Wie wird dieser riesige, offene Raum wohnlich und ein echter Wohlfühlort?
Grau kommt auf gar keinen Fall in Frage!
Orange sei eine ihrer Lieblingsfarben.
Das fand ich sehr passend und ist eine wunderbare Lösung für die besondere Architektur in diesem Wohn-Essbereich.
Um den Hallencharakter des fast 4m hohen Raums zu brechen, habe ich mich für das Farbkonzept entschlossen, den gesamten Raum in einem Rosé-Nude-Ton zu färben. Dadurch wirkt der Raum geerdeter aber dennoch großzügig. Mit der Lieblingsfarbe Orange, habe ich Akzente gesetzt, die den Raum nochmals in seinen Vorzügen betont und wohnlich - gemütlich macht.
Weiterhin habe ich für meine Kundin ein Einrichtungskonzept inklusive Möbelvorschläge in einem passenden Budget ausgearbeitet, da sie nur ihre weiße Hochglanzküche in den Neubau mitbringt.
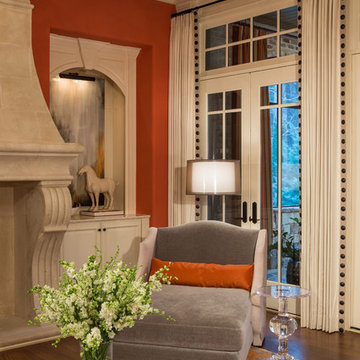
The bookshelves flanking the fireplace are updated by framing and displaying contemporary artwork. The intensity of the orange hue is softened with the shades of off white in the trim , drapery, fireplace surround and furniture.
Scott Moore Photography
Expansive Living Room Design Photos with Orange Walls
1
