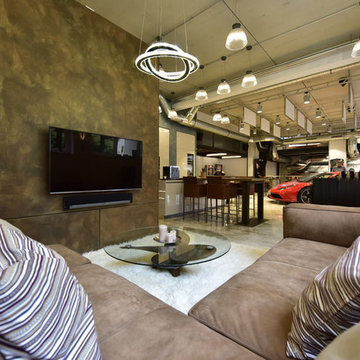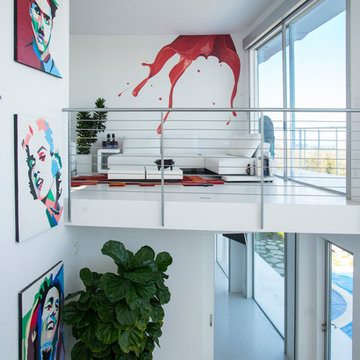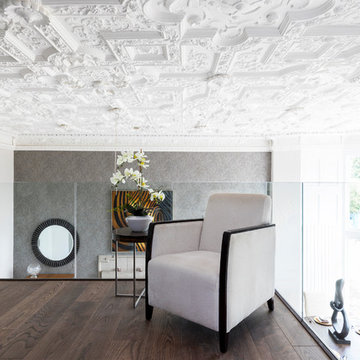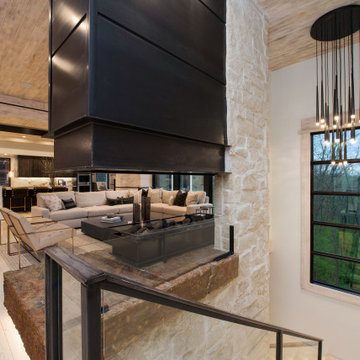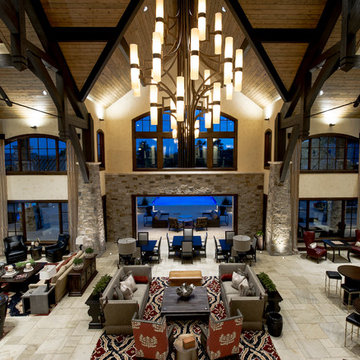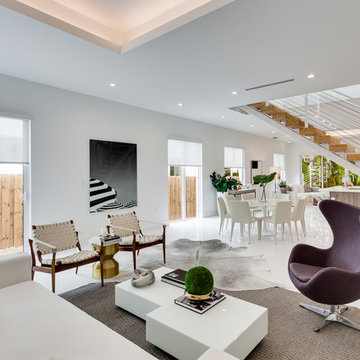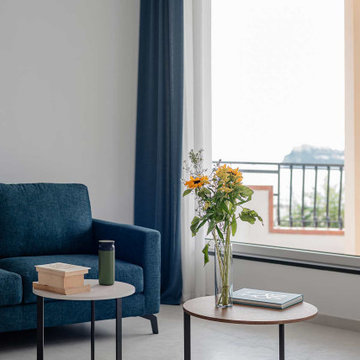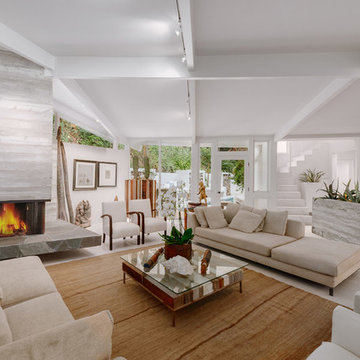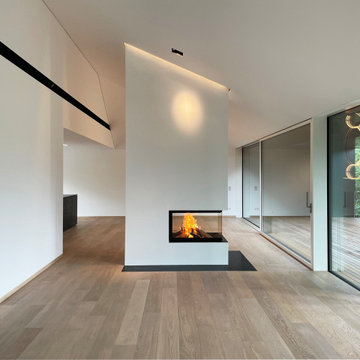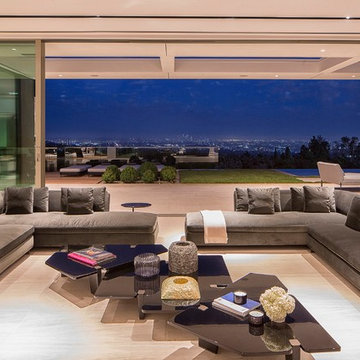Expansive Living Room Design Photos with White Floor
Refine by:
Budget
Sort by:Popular Today
121 - 140 of 480 photos
Item 1 of 3
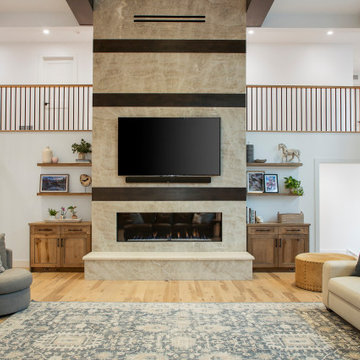
This beautiful Great room has ceilings vaulting to 25 feet high, with a gorgeous stone slab extending from floor to ceiling. The shelving and cabinets that flank this massive Slab Structure helps soften the fireplace space as well. The beautiful wall of Windows accents the scale of this room, with natural light coming through all day long. The elegant yet simple custom stair railing and balisters are made of wood, to soften the perimeter of this Great Room. The Beams in the ceiling also helps bring down the massive height in this room.
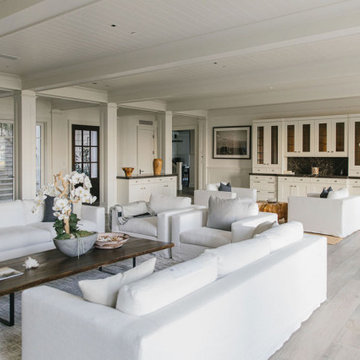
Burdge Architects- Traditional Cape Cod Style Home. Located in Malibu, CA.
Traditional coastal home interior.
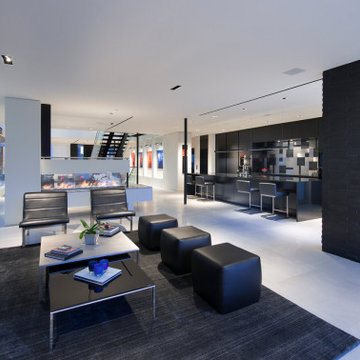
Georgina Avenue Santa Monica modern open plan loft style family home. Photo by William MacCollum.
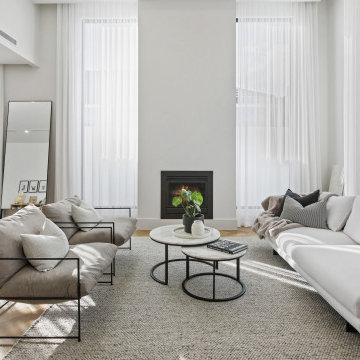
The brief was to create a resort style home, capturing the lakefront views, while being an entertainers dream. This house boasts epic features such as a lakefront pool, sunken fire pit, billiard room with integrated home theatre and a 2 tiered rooftop terrace. The living space has a double height void with 6 meters of glass and a large cantilevered roof. The façade and curved staircase entry has the grandeur of a Hollywood mansion, while the rear seamlessly transforms into a modern minimalistic piece of architecture that would be at home on the waterways of Miami.
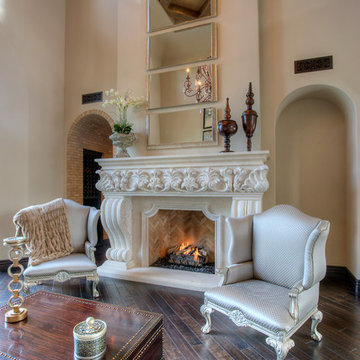
We love this living room's stone fireplace, the vaulted ceilings, arched windows and wood floors.
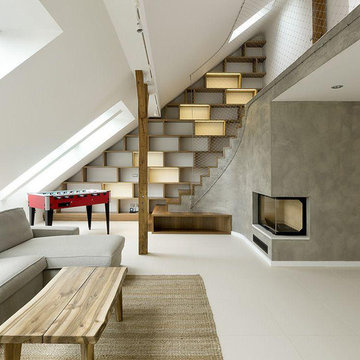
Mobilier en bois pour la chaleur de ce matériaux afin de contraster avec l'aspect minimaliste souhaité imposé par les couleurs blanches des revêtements et le Béton ciré utilisé pour la cheminée et l'escalier.
Une bibliothèque originale sur mesure qui suit la montée d'escalier et sa rambarde aérienne.
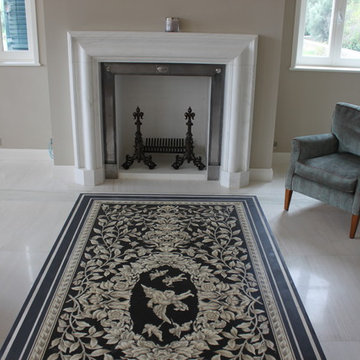
Extremely luxurious open Lounge Diner area opening up to a magnificent sun terrace. Party Heaven!
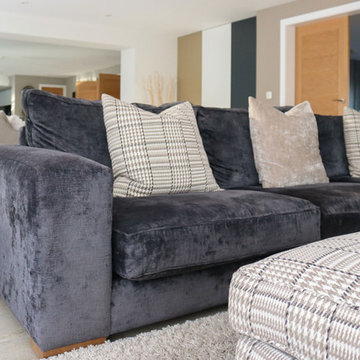
Project type: Residential ( A project whilst employed by Stockton’s)
Client: Private
Brief: Space planning of a large open plan area which would include dining and living. Included furniture specification and guidance picking colours and fabrics.
” Natalie was really helpful and knowledgeable when we were choosing furniture for our new house. we had big open plan spaces which were extremely daunting. Natalie helped us by recommending furniture than was the correct size, colour and proportions for the spaces. From first meeting Natalie nothing was too much trouble and she was always at the end of the phone for any questions. We felt confident when placing orders that Natalie would keep us informed of the progress and delivery and everything went smoothly. Natalie is a great interior designer, with excellent communication skills who really cares about her customers. Needless to say we would highly recommend Natalie for any interior design projects.”
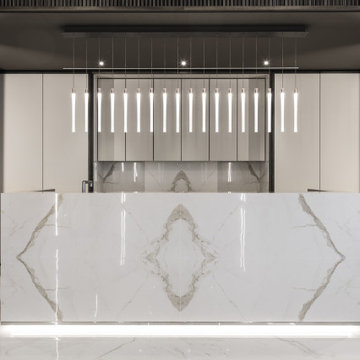
The distinguishing trait of the I Naturali series is soil. A substance which on the one hand recalls all things primordial and on the other the possibility of being plied. As a result, the slab made from the ceramic lends unique value to the settings it clads.
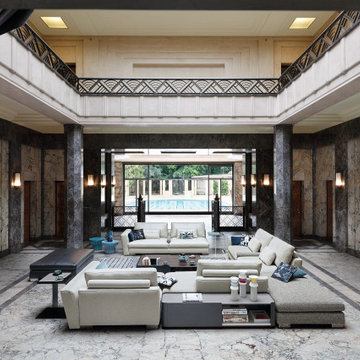
INDICE
MODULAR SOFA
Design Maurizio Manzoni
Upholstered in Menton fabric (68% viscose, 20% polyester, 12% cotton), and Riviera leather, aniline full grain cowhide. Ottoman upholstered in Antibes fabric (27% cotton, 25% viscose, 23% polypropylene, 14% polyester, 9% acrylique, 2% polyamide) or in Riviera leather. Seat cushions in HR bi-density foam 35-38 kg/m3 and fibre flakes. Back cushions in fibre flakes and foam bolster 35 kg/m3.
Structure: Solid fir wood, pine plywood and engineered composite wood. Suspension: XL elastic straps. Base: Metal with black Nickel finish. Other elements and dimensions available.
Optional deco cushions.
Manufactured in Europe
Consisting of: - One 3/4-seat 1-arm unit with left armrest (L.241 cm x H.85 cm x D.110 cm) - One small lounge chair with right armrest (L.161 cm x H.85 cm x D.143 cm) - One small end unit right (L.175 cm x H.85 cm x D.110 cm) - One rectangular ottoman (L.145 cm x H.42 cm x D.102 cm)
Expansive Living Room Design Photos with White Floor
7
