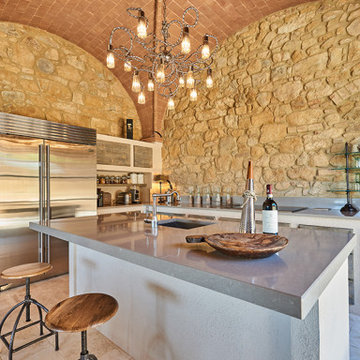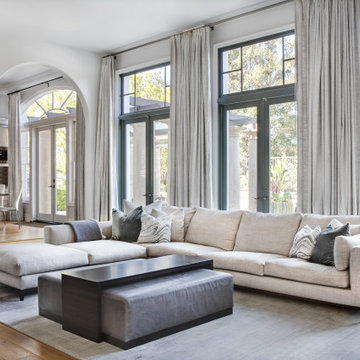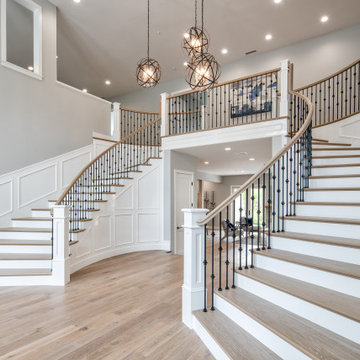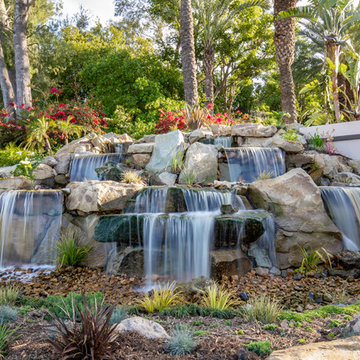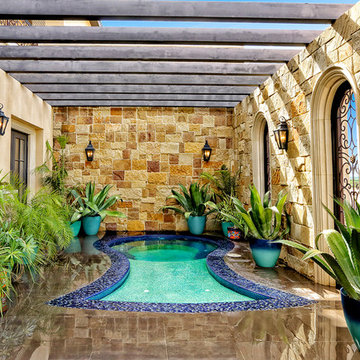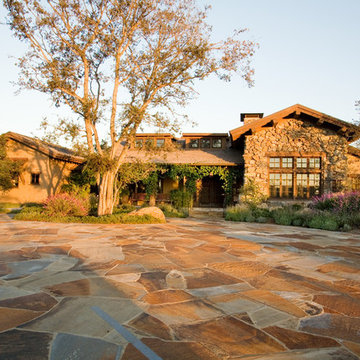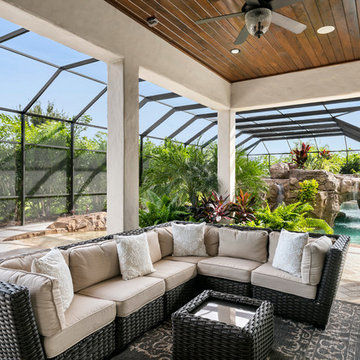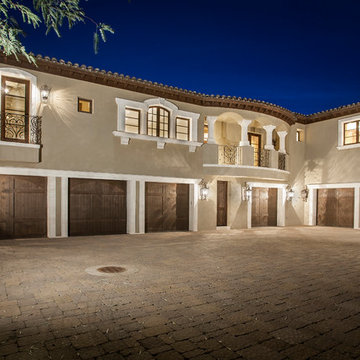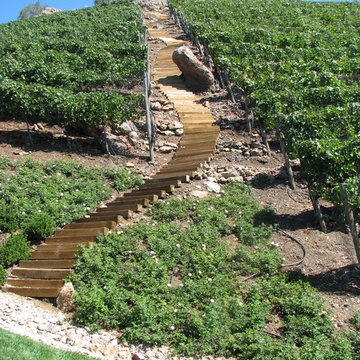12,455 Expansive Mediterranean Home Design Photos
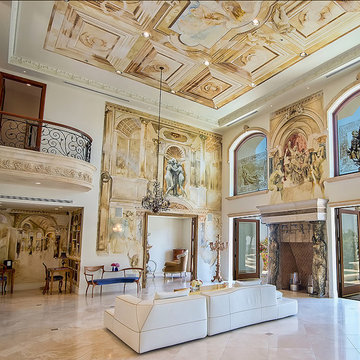
Design Concept, Walls and Surfaces Decoration on 22 Ft. High Ceiling. Furniture Custom Design. Gold Leaves Application, Inlaid Marble Inset and Custom Mosaic Tables and Custom Iron Bases. Mosaic Floor Installation and Treatment.
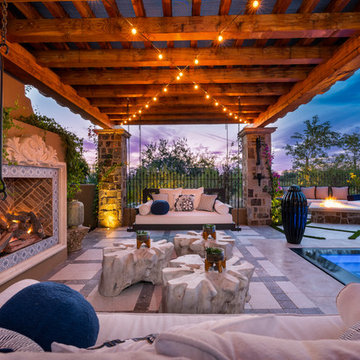
French Villa features a custom-built pergola with two large hanging sofas and petrified wood coffee tables. The built-in fireplace with tile detailing acts as the focal point, as the space overlooks the pool & attached hot tub.
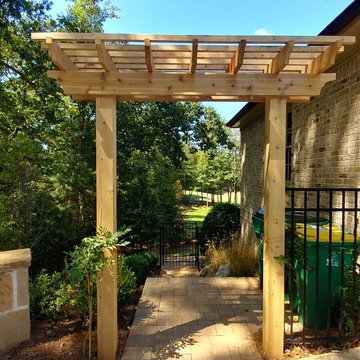
Large Expansive Gorgeous Paver Patio coming from Driveway down to the Space. As you walk down the Paver Steps from Driveway, you pass along Boulders with Dwarf Fountain Grasses & Creeping Jenny as it leads you to the Space.
Beautiful Craftsman Style Building with Fireplace that sits behind the Infinity Edge Pool that overlooks the fantastic expanse of Emerald Zoysia Lawn. Plantings of Azalea, Gardenia, Hydrangea, Viburnum, Clethra, Dwarf Camellia, Large Camellia & Existing Trees, flank the Outsides of the Lawn exposing beyond that the Beautiful Existing Golf Course.
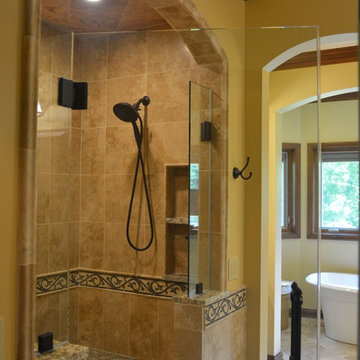
Completed in conbination with a master suite finish upgrade. This was a gutt and remodel. Tuscan inspired 3-room master bathroom. 3 vanities. His and hers vanityies in the main space plus a vessel sink vanity adjacent to the toilet and shower. Tub room features a make-up vanity and storage cabinets. Granite countertops. Decorative stone mosaics and oil rubbed bronze hardware and fixtures. Arches help recenter an asymmetrical space. Existing white exterior windows were custom stained with wood grain look.
One Room at a Time, Inc.
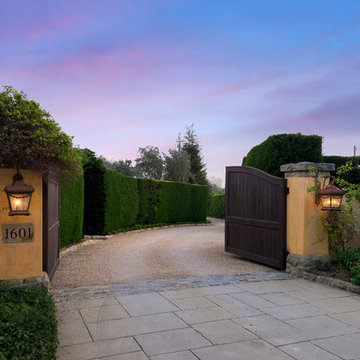
Wooden gate with warm stucco walls opens to winding gravel drive leading to this Mediterranean estate. Monterey cypress hedges line the drive with opening for a gate to the guesthouse. Photo by David Palermo Photography, Santa Barbara.
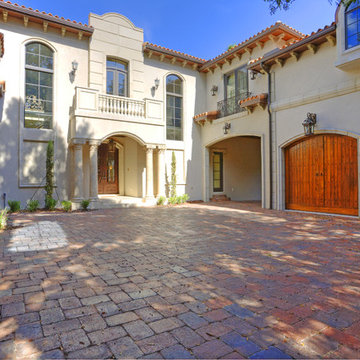
WOOD GARAGE DOORS, COURT YARD, CEDAR GARAGE DOORS, BARREL ROOF, MOTOR COURT, BALCONY, ENTRANCE PORTICO,
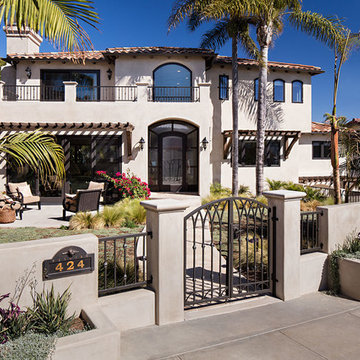
Conceptually the Clark Street remodel began with an idea of creating a new entry. The existing home foyer was non-existent and cramped with the back of the stair abutting the front door. By defining an exterior point of entry and creating a radius interior stair, the home instantly opens up and becomes more inviting. From there, further connections to the exterior were made through large sliding doors and a redesigned exterior deck. Taking advantage of the cool coastal climate, this connection to the exterior is natural and seamless
Photos by Zack Benson
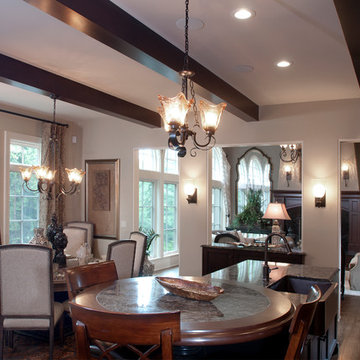
The perfect design for a growing family, the innovative Ennerdale combines the best of a many classic architectural styles for an appealing and updated transitional design. The exterior features a European influence, with rounded and abundant windows, a stone and stucco façade and interesting roof lines. Inside, a spacious floor plan accommodates modern family living, with a main level that boasts almost 3,000 square feet of space, including a large hearth/living room, a dining room and kitchen with convenient walk-in pantry. Also featured is an instrument/music room, a work room, a spacious master bedroom suite with bath and an adjacent cozy nursery for the smallest members of the family.
The additional bedrooms are located on the almost 1,200-square-foot upper level each feature a bath and are adjacent to a large multi-purpose loft that could be used for additional sleeping or a craft room or fun-filled playroom. Even more space – 1,800 square feet, to be exact – waits on the lower level, where an inviting family room with an optional tray ceiling is the perfect place for game or movie night. Other features include an exercise room to help you stay in shape, a wine cellar, storage area and convenient guest bedroom and bath.
12,455 Expansive Mediterranean Home Design Photos
4



















