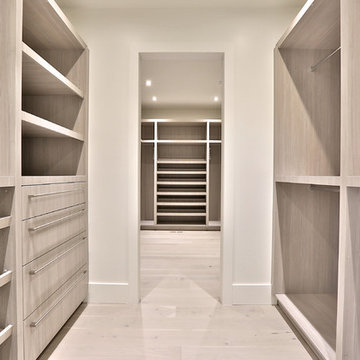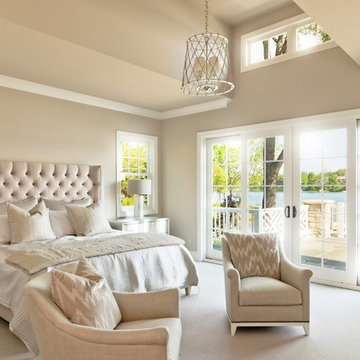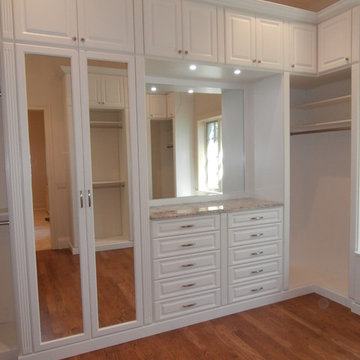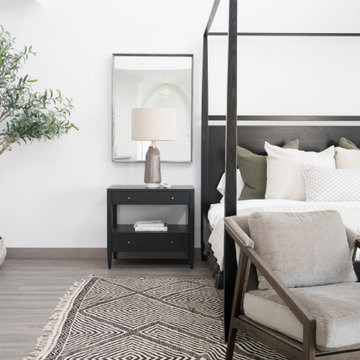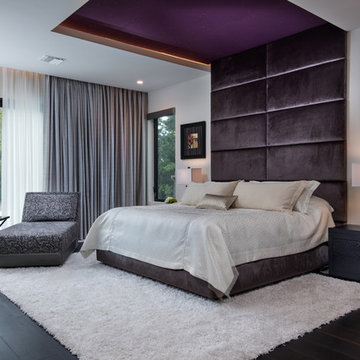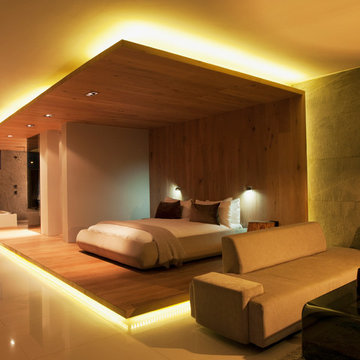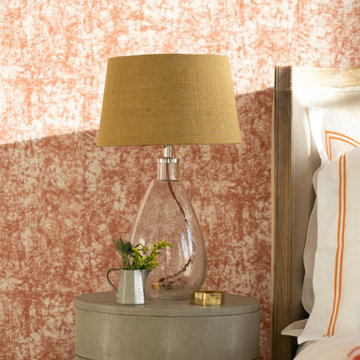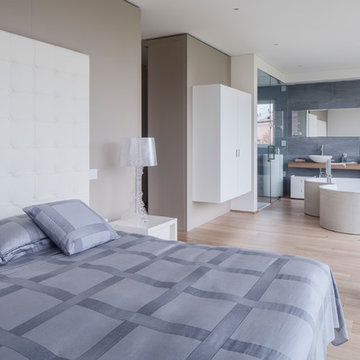Expansive Modern Bedroom Design Ideas
Refine by:
Budget
Sort by:Popular Today
1 - 20 of 1,058 photos
Item 1 of 3
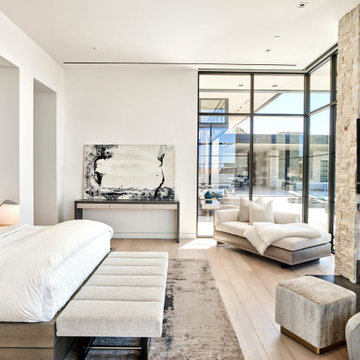
Light and airy, the master bedroom is grounded by a black ribbed-steel fireplace wall, reinforcing the modernist design theme.
Project // Ebony and Ivory
Paradise Valley, Arizona
Architecture: Drewett Works
Builder: Bedbrock Developers
Interiors: Mara Interior Design - Mara Green
Landscape: Bedbrock Developers
Photography: Werner Segarra
Limestone wall: Solstice Stone
Steel: Steel & Stone
Wallcovering: John Brooks
Wood floor: Premiere Wood Floors
https://www.drewettworks.com/ebony-and-ivory/
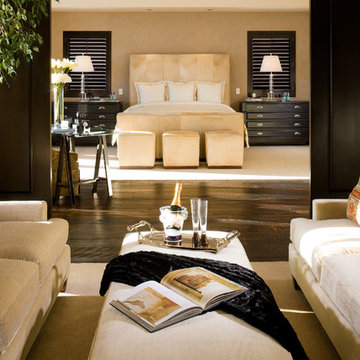
This master bedroom suite with lounge area is finished with mountain modern furnishings from Aspen Design Room. Dark hardwood floors contrast starkly with the cream colored hide bed.
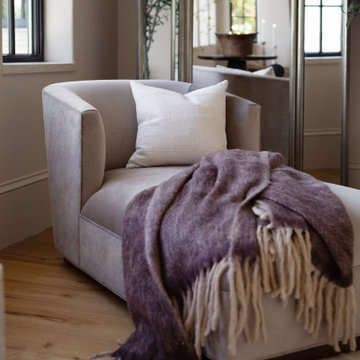
A corner vignette in a traditional modern primary bedroom, featuring a taupe velvet chaise lounge, a cozy eggplant colored fringed throw blanket, a full-length mirror, with views of the many windows in the room.
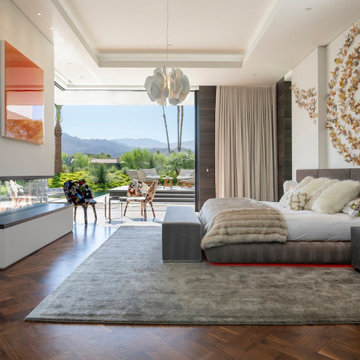
Serenity Indian Wells luxury desert home resort style modern bedroom. Photo by William MacCollum.
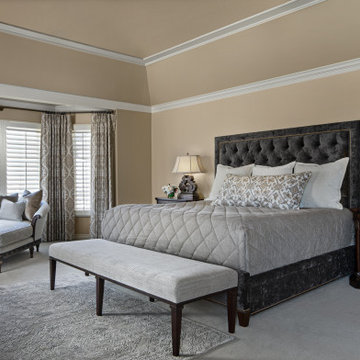
The Master Bedroom was updated with lighter paint, new bed, bench, rug,, carpet and accessories. We also recovered the chaise. This client wanted to update their home to light and Modern from dark and Old World.
The whole house was painted in a light color and the wood floor and stair railing were refinished in a brown/grey stain.. We also made the rooms more useable. We changed the unused living room into a music/wine lounge.
The kitchen cabinets were painted off white and we put in new counter tops, backsplash, lighting, bar stools and hardware. The rest of the home was also updated.
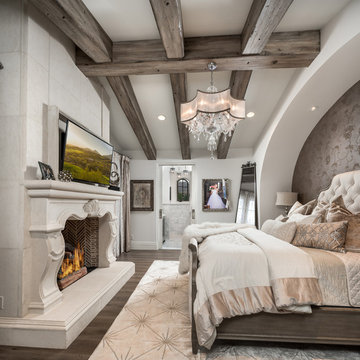
World Renowned Architecture Firm Fratantoni Design created this beautiful home! They design home plans for families all over the world in any size and style. They also have in-house Interior Designer Firm Fratantoni Interior Designers and world class Luxury Home Building Firm Fratantoni Luxury Estates! Hire one or all three companies to design and build and or remodel your home!
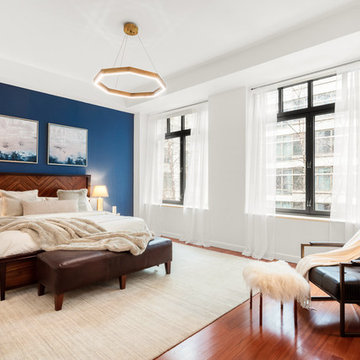
We staged this NYC townhouse master bedroom as a very chic guest bedroom. we used neutral bedding with bright, hotel collection bedding and fur throws. The brass light fixture adds a pop of color and the crocodile armchair brings a luxury finish.
The navy, textured temporary wallpaper frames the look.
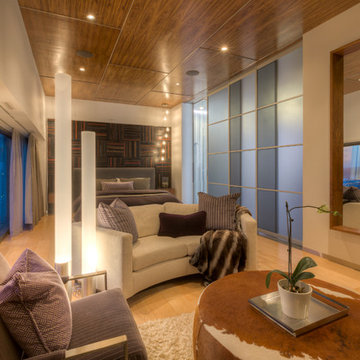
Modern Penthouse
Kansas City, MO
- High End Modern Design
- Glass Floating Wine Case
- Plaid Italian Mosaic
- Custom Designer Closet
Wesley Piercy, Haus of You Photography
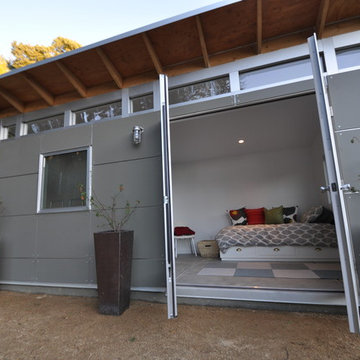
A satellite room for guests or the family member who needs their a space of their own just steps from home. Planned via our Designer Series.
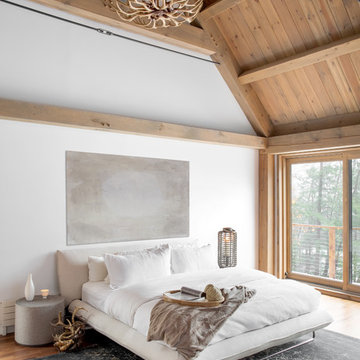
This country house was previously owned by Halle Berry and sits on a private lake north of Montreal. The kitchen was dated and a part of a large two storey extension which included a master bedroom and ensuite, two guest bedrooms, office, and gym. The goal for the kitchen was to create a dramatic and urban space in a rural setting.
Photo : Drew Hadley
Expansive Modern Bedroom Design Ideas
1

