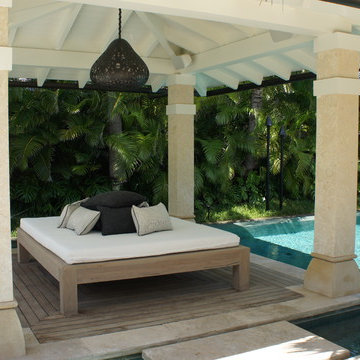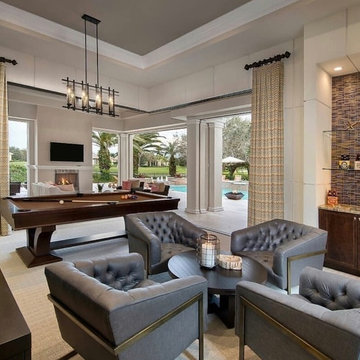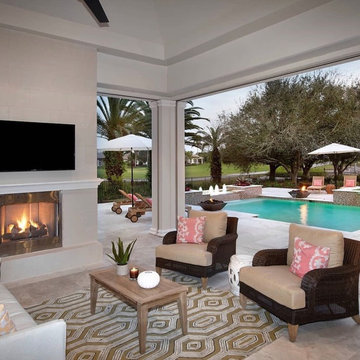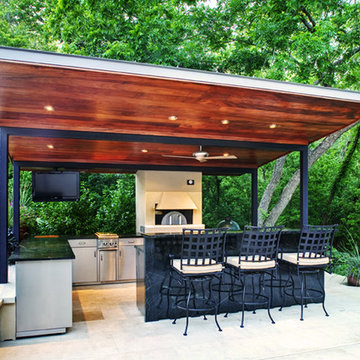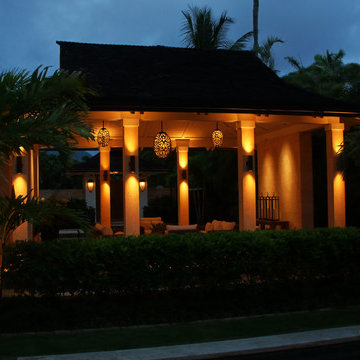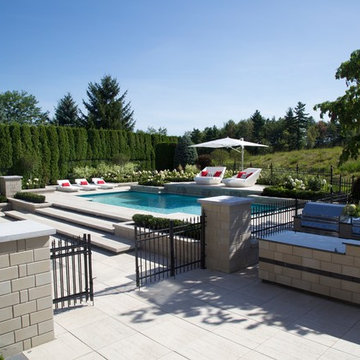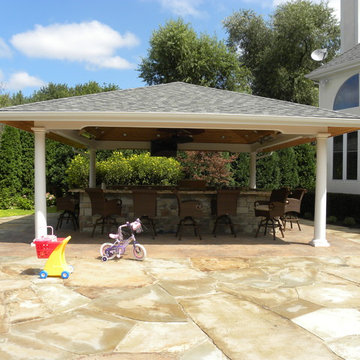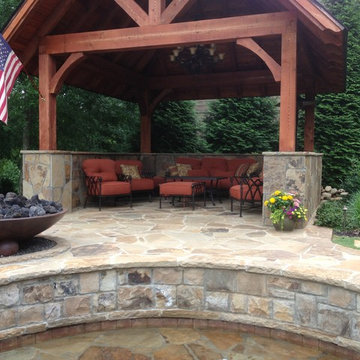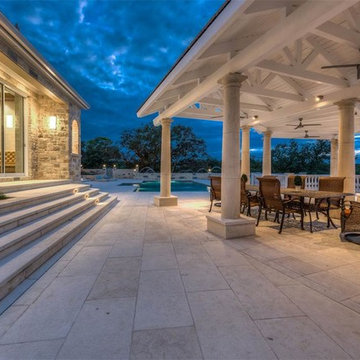Expansive Patio Design Ideas with a Gazebo/Cabana
Refine by:
Budget
Sort by:Popular Today
81 - 100 of 667 photos
Item 1 of 3
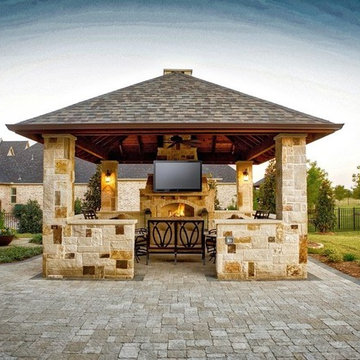
Contemporary outdoor dining area complemented by hardwood deck construction, luxury deck lighting, and fully custom brick fireplace.
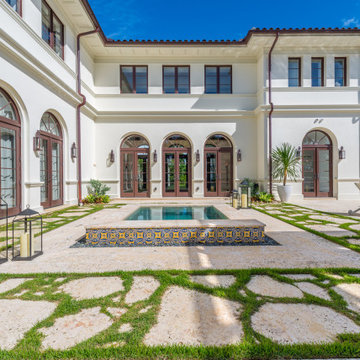
Casa Costanera is an impressive modern Mediterranean estate located in Coral Gables, Florida, former home of Bacardi heiress & recently purchased by singer Marc Anthony. The expansive home offers 21,000+ square feet of living space which showcases exceptional craftsmanship & top of the line finishes.
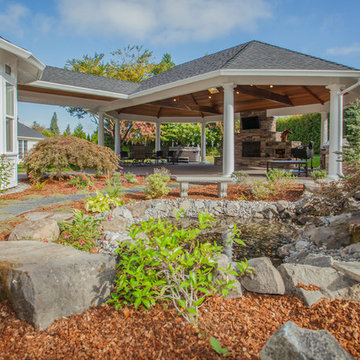
This outdoor pavilion incorporates just about every comfort of the best living rooms - but with plenty of fresh air.
The wood burning fireplace is augmented with two gas heaters, suspended from the open beams. The outdoor kitchen area has a built-in barbecue and beverage cooler. There's also a large TV, plenty of integrated lighting and a ceiling fan for those warmer days.
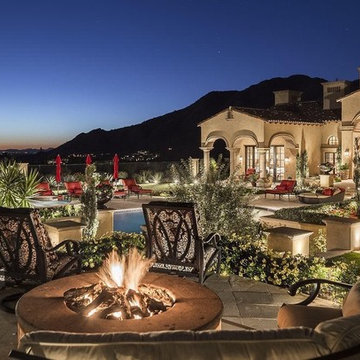
We can't get enough of this modern mansions layout; from the luxury landscape design to the arched entryways and arched windows, it's truly magnificent. Our top architects enjoy using design elements to enhance the overall feel of a space and this backyard retreat is exquisite!
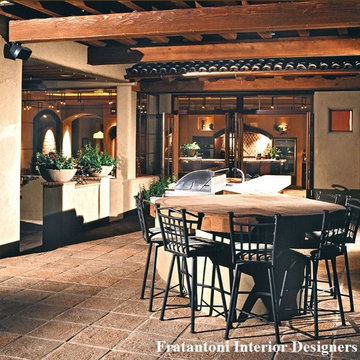
Beautiful Luxury Cabin by Fratantoni Interior Designers.
For more inspiring images and home decor tips follow us on Pinterest, Instagram, Facebook and Twitter!!!
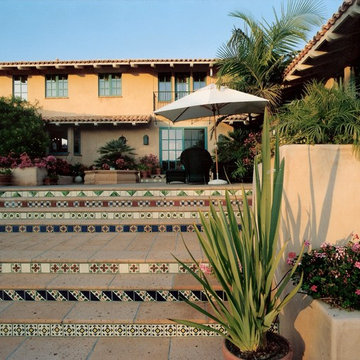
Interior Design by Nina Williams Designs,
Construction by Southwind Custom Builders,
Photography by Phillip Schultz Ritterman
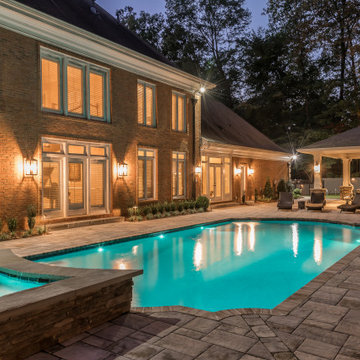
This North Buckhead project included refinishing the pool, adding a spa, and replacing the surround, stairs and existing gazebo. We used the gazebo space to create an outdoor kitchen and lounge pavilion, and we added a putting green.T he style combines the sophistication of the large Buckhead home with it’s beautiful woodsy surroundings. Stone is prominent throughout the pavilion/gazebo, adding a bit of rustic style. The vaulted ceiling is composed of rich cedar boards and contains plenty of lights that can be adjusted for the mood.

Dave Fox Design Build Remodelers
This room addition encompasses many uses for these homeowners. From great room, to sunroom, to parlor, and gathering/entertaining space; it’s everything they were missing, and everything they desired. This multi-functional room leads out to an expansive outdoor living space complete with a full working kitchen, fireplace, and large covered dining space. The vaulted ceiling in this room gives a dramatic feel, while the stained pine keeps the room cozy and inviting. The large windows bring the outside in with natural light and expansive views of the manicured landscaping.
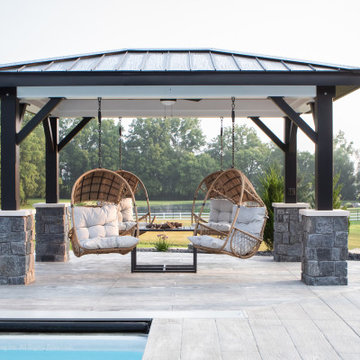
This modern farmhouse exudes elegance with its steel-clad exterior, Rocky Mountain Castlestone accents, and a charming cupola. Floor-to-ceiling Marvin windows flood the living spaces with natural light and offer stunning vistas of the surrounding countryside. A stamped concrete patio overlooks the in-ground pool, gazebo, and outdoor kitchen, creating a luxurious outdoor retreat The property features a built-in trampoline, a putting green for active recreation, and a five-stall garage for ample storage. Accessed through a gated entrance with a long, scenic drive, a stone-covered bridge welcomes you to this idyllic retreat, seamlessly blending contemporary luxury with rustic charm.
Martin Bros. Contracting, Inc., General Contractor; Helman Sechrist Architecture, Architect; JJ Osterloo Design, Designer; Photography by Marie Kinney & Amanda McMahon
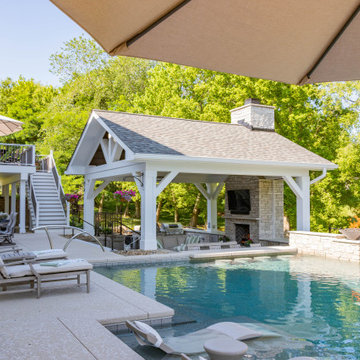
A extravagant pool side outdoor room with a fireplace, outdoor kitchen, swim-up bar, Infratech heaters, cedar tongue and groove ceiling with a custom stain, and Universal Motions Retractable screens.
This project also includes a beautiful Trex Open deck with an underdeck area.
The outdoor kitchen includes:
- A FireMagic grill
- Fire Magic Cabinets and Drawers
- An Alfa pizza oven
- Two Blaze under counter refrigerators
- Granite countertops
- All finished in stone to match the fireplace
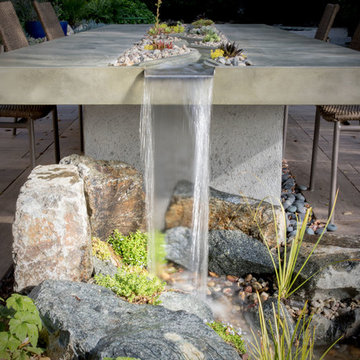
Cast concrete table pours into a pondless water feature below. Hidden gas line can be lit up at night for added ambience.
Expansive Patio Design Ideas with a Gazebo/Cabana
5
