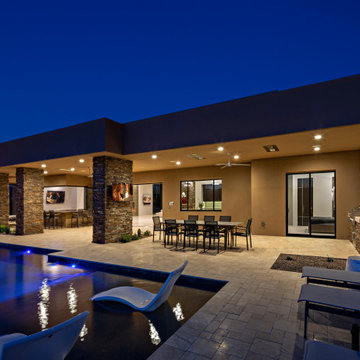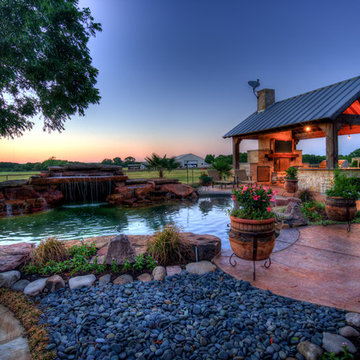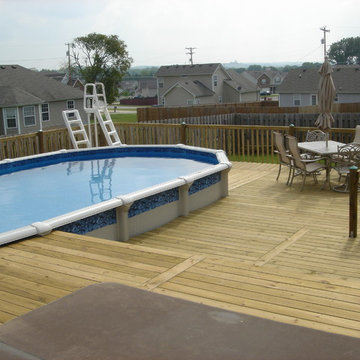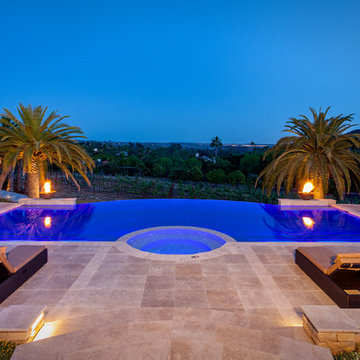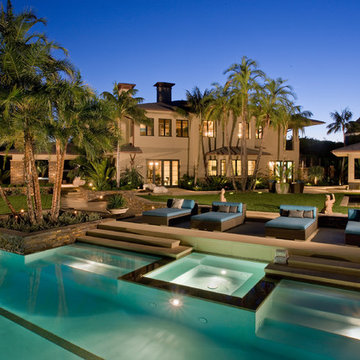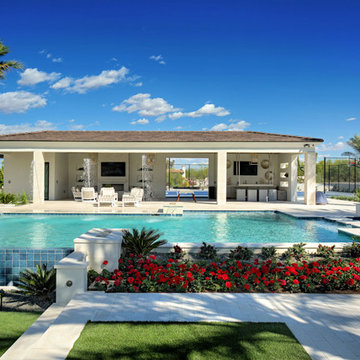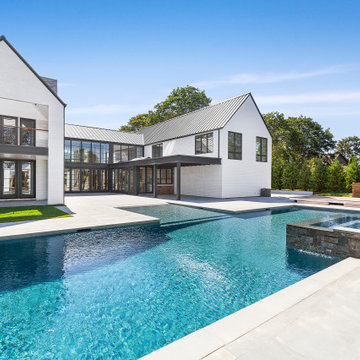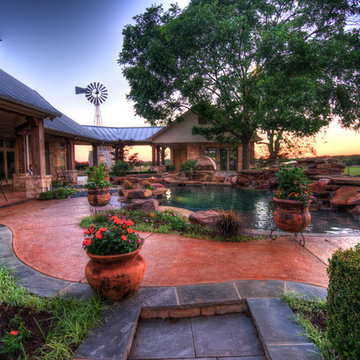Expansive Pool Design Ideas with a Hot Tub
Refine by:
Budget
Sort by:Popular Today
1 - 20 of 2,301 photos
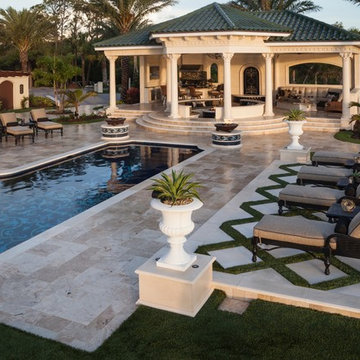
The glamour of the outdoor space continues by day with multiple cushioned chaise lounges on a decorative grasses patio. The calming lap pool provides a centerpiece for the lounge area.
Photos by Joe Traina.
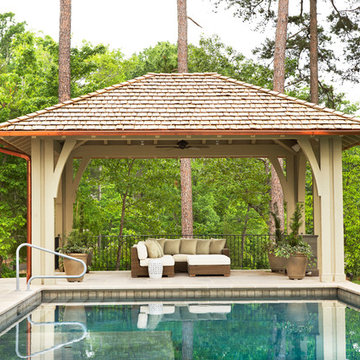
Lake Front Country Estate Pool Pavilion, designed by Tom Markalunas, built by Resort Custom Homes and Signature Pools. Photography by Rachael Boling
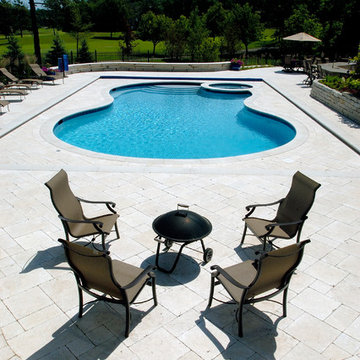
Request Free Quote
This freeform pool measures approximately 900 square feet. The 8'0" round spa sits nicely inside the swimming pool footprint, and both bodies of water are covered by the unique Deck-on-Deck "Picture Frame" automatic pool safety cover feature. This system allows an automatic pool cover to fit over a non-rectilinear pool. Valder's Flamed Gray pool and spa coping surround the pools. Valders Limestone pavers make up the two levels of decking and seating areas.
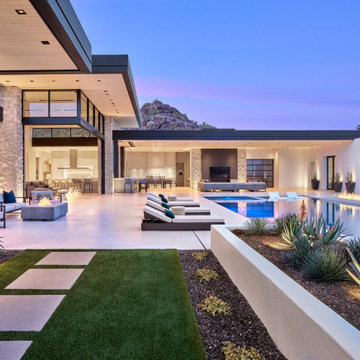
Indoor/outdoor living at its finest, this resortlike setting makes entertaining a breeze. A sparkling pool with an integrated spa and sun shelf, along with linear fire features and clean-lined furnishings, suit the home's distinctive design.
Project // Ebony and Ivory
Paradise Valley, Arizona
Architecture: Drewett Works
Builder: Bedbrock Developers
Interiors: Mara Interior Design - Mara Green
Landscape: Bedbrock Developers
Photography: Werner Segarra
Flooring: Facings of America
Limestone walls: Solstice Stone
https://www.drewettworks.com/ebony-and-ivory/)
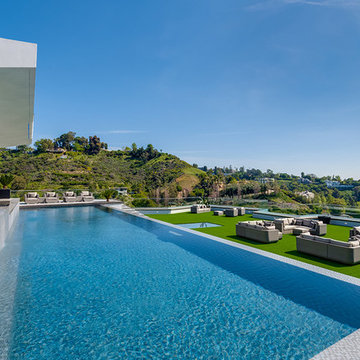
Modern contemporary house outdoor rooftop patio with lots of interesting features - water fountain, infinity pool, lounge zone and amazing city view.
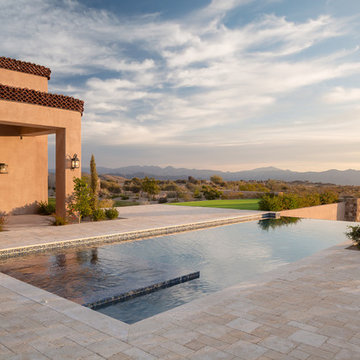
Cantabrica Estates is a private gated community located in North Scottsdale. Spec home available along with build-to-suit and incredible view lots.
For more information contact Vicki Kaplan at Arizona Best Real Estate
Spec Home Built By: LaBlonde Homes
Photography by: Leland Gebhardt
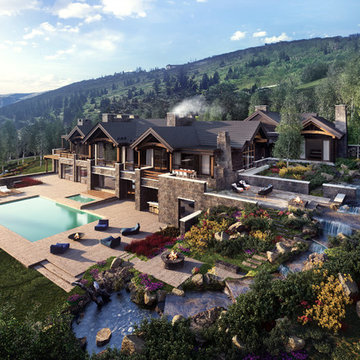
This expansive pool and hot tub area complete with full bar, fireplace and waterfall feature are the definition of luxury in the mountains. Only in Aspen, Colorado can you find a space this decadent with such a timeless understated design.
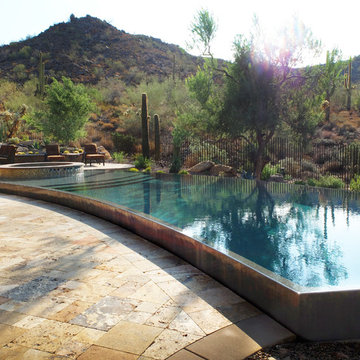
Kirk Bianchi created the design for this residential resort next to a desert preserve. The overhang of the homes patio suggested a pool with a sweeping curve shape. Kirk positioned a raised vanishing edge pool to work with the ascending terrain and to also capture the reflections of the scenery behind. The fire pit and bbq areas are situated to capture the best views of the superstition mountains, framed by the architectural pergola that creates a window to the vista beyond. A raised glass tile spa, capturing the colors of the desert context, serves as a jewel and centerpiece for the outdoor living space.
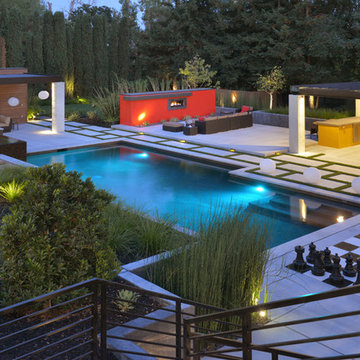
Peter Koenig Landscape Designer, Gene Radding General Contracting, Creative Environments Swimming Pool Construction
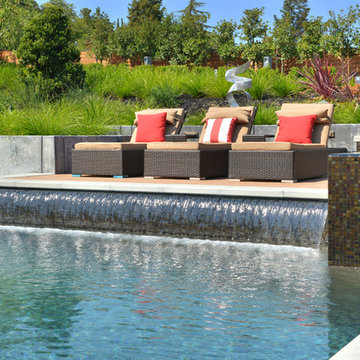
Peter Koenig Landscape Designer, Gene Radding General Contracting, Creative Environments Swimming Pool Construction
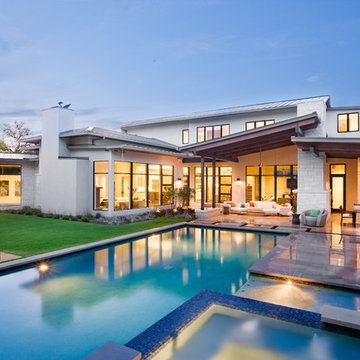
The glow of the lantern-like foyer sets the tone for this urban contemporary home. This open floor plan invites entertaining on the main floor, with only ceiling transitions defining the living, dining, kitchen, and breakfast rooms. With viewable outdoor living and pool, extensive use of glass makes it seamless from inside to out.
Published:
Western Art & Architecture, August/September 2012
Austin-San Antonio Urban HOME: February/March 2012 (Cover) - https://issuu.com/urbanhomeaustinsanantonio/docs/uh_febmar_2012
Photo Credit: Coles Hairston
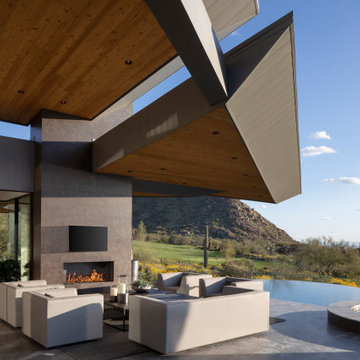
The Design Review Board felt strongly enough about the design that they allowed the breech of height limits as well as overall length limitations of certain massing elements. They did, however, require a break in the roof line at a primary patio. The overlapping roof lines maintained patio coverage despite the roof line break.
Estancia Club
Builder: Peak Ventures
Interior Design: Ownby Design
Photographer: Jeff Zaruba
Expansive Pool Design Ideas with a Hot Tub
1
