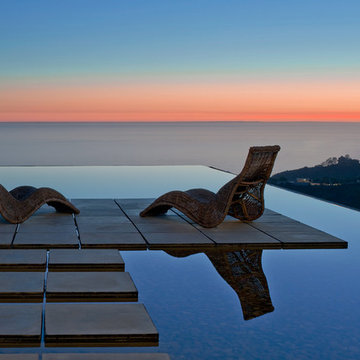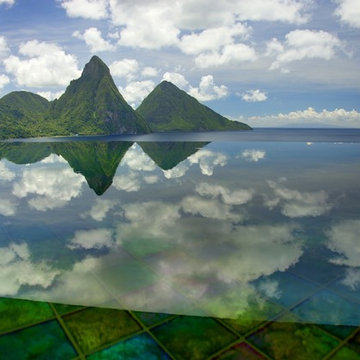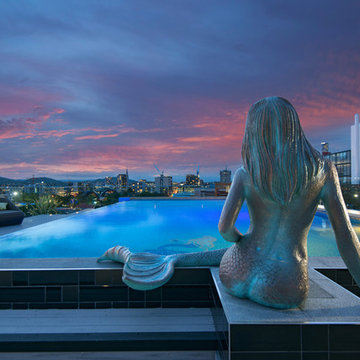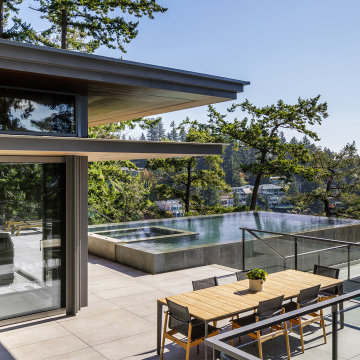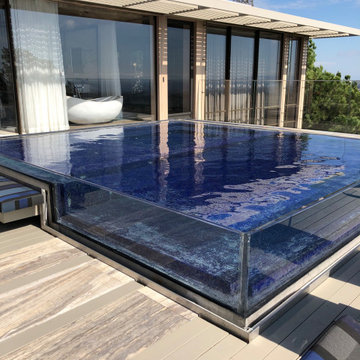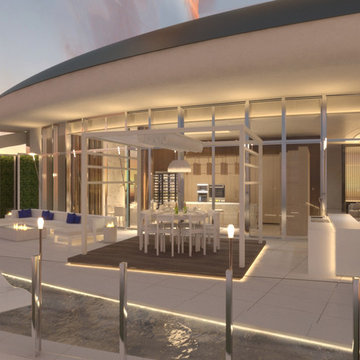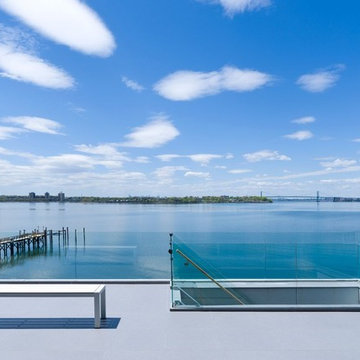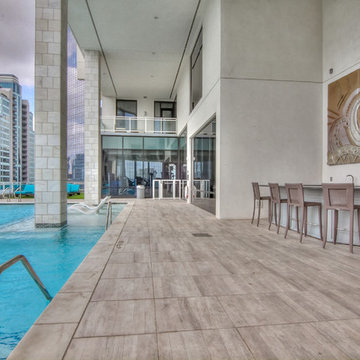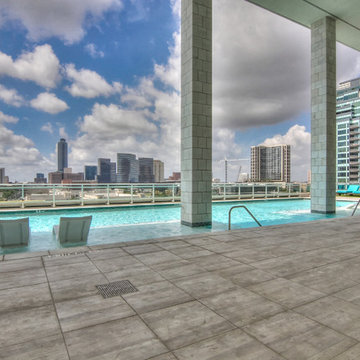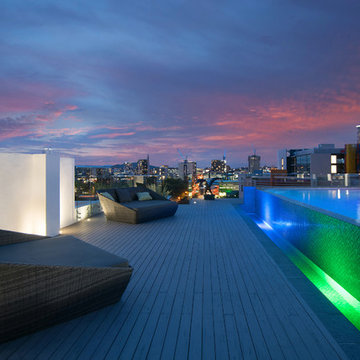Expansive Rooftop Pool Design Ideas
Refine by:
Budget
Sort by:Popular Today
1 - 20 of 71 photos
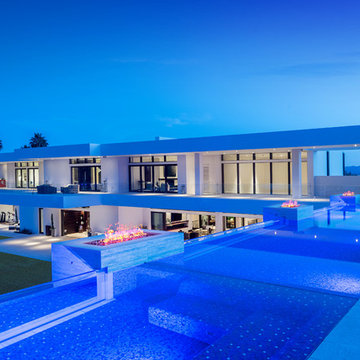
Amazing Contemporary Home in Scottsdale AZ. Impressive lautner Edge and Negative Edge Entry feature and Gravity Defying, Acrylic Panel Walled, All Bisazza Glass tile Roof top pool and spa is an example of engineering excellence
Photo Credit
Michael Duerinckx of INCKX Photography
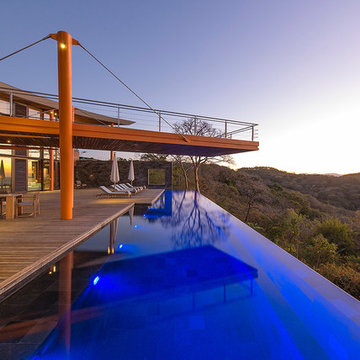
The LED lights of the CieloMar Residence pool turn the color of the water in a unique royal blue tone making it a decorative feature of the terrace during the night.
//Paul Domzal/edgemediaprod.com
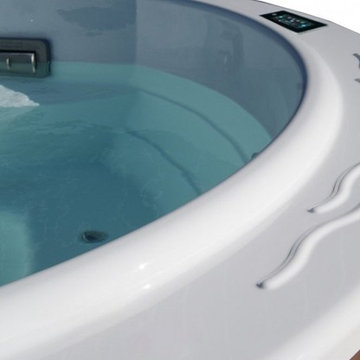
This spa combines various hydro massage circuits to achieve a more pleasurable massage effect. Each jet’s position has a role in this process, working on different organs of the body for a sustaining and energizing effect on the whole body.
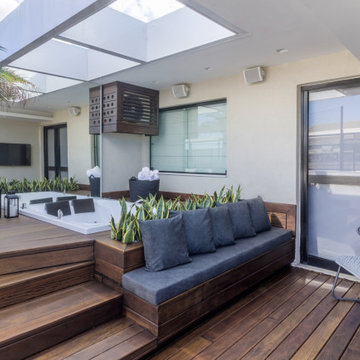
Terrazza fronte mare progettato per ricevere gli amici e condividere bei momenti di relax tra barbecue e jacuzzi. Lo spazio è completamente circondato di piante. L’arredo è minimalista ed elegante, prevale il colore nero e la presenza del legno nei dettagli e nel deck riscalda l’ambiente e lo rende molto accogliente.
Foto:Nathalie Ventura
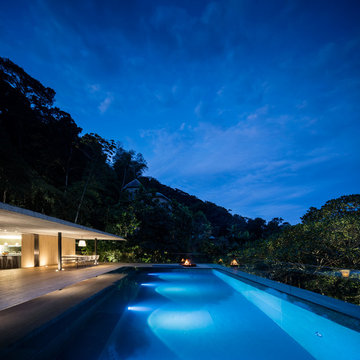
Accoya was used for all the superior decking and facades throughout the ‘Jungle House’ on Guarujá Beach. Accoya wood was also used for some of the interior paneling and room furniture as well as for unique MUXARABI joineries. This is a special type of joinery used by architects to enhance the aestetic design of a project as the joinery acts as a light filter providing varying projections of light throughout the day.
The architect chose not to apply any colour, leaving Accoya in its natural grey state therefore complimenting the beautiful surroundings of the project. Accoya was also chosen due to its incredible durability to withstand Brazil’s intense heat and humidity.
Credits as follows: Architectural Project – Studio mk27 (marcio kogan + samanta cafardo), Interior design – studio mk27 (márcio kogan + diana radomysler), Photos – fernando guerra (Photographer).
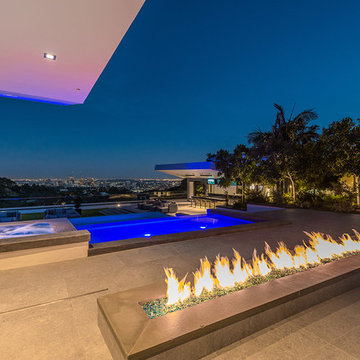
Outdoor fireplace next to the swimming pool on the modern contemporary house rooftop with city view
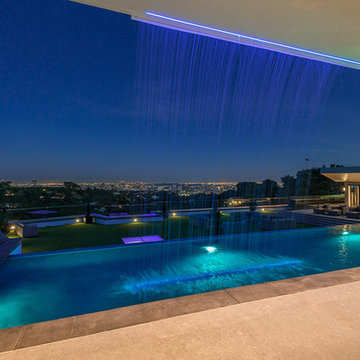
Water fountain flows slowly fall into the infinity pool on the rooftop of modern contemporary house
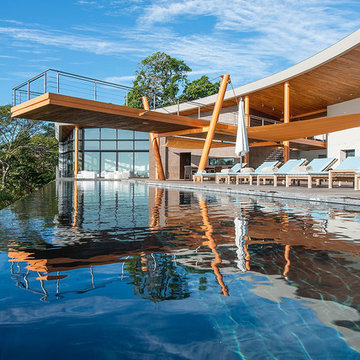
The shape of CieloMar residence was inspired on a bow-and-arrow idea, with a concentric shape housing the main social area, and some bedrooms on the opposite end, which represent the bow. The arrow is represented by an entrance canopy that continues outward as a cantilevered steel bridge over the swimming pool. // Paul Domzal/edgemediaprod.com
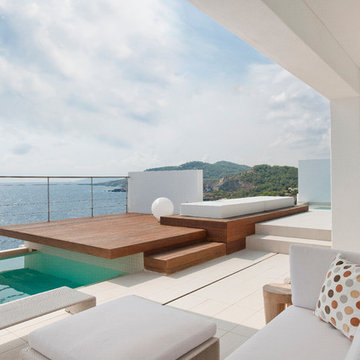
This commission involved the renovation and conversion of two duplex apartments into one single residence/retreat. The two existing external stairs were removed and replaced by a single internal staircase. This intervention made it possible to create one large outdoor area and maximise the existing view. The steel canopies and wooden sun terraces act as visual links between the two original living units. In collaboration with Minimum Arquitectura.
Foto's © Verne en Raül Candales Franch
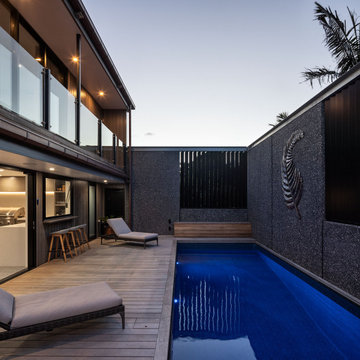
This new house by Rogan Nash Architects, sits on the Cockle Bay waterfront, adjoining a park. It is a family home generous family home, spread over three levels. It is primarily concrete construction – which add a beautiful texture to the exterior and interior.
Expansive Rooftop Pool Design Ideas
1
