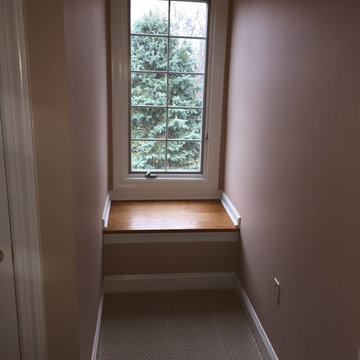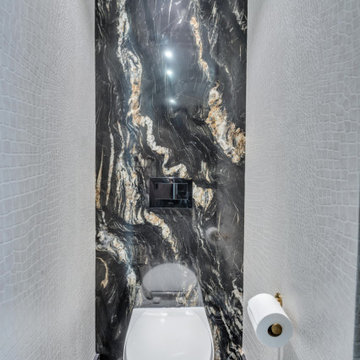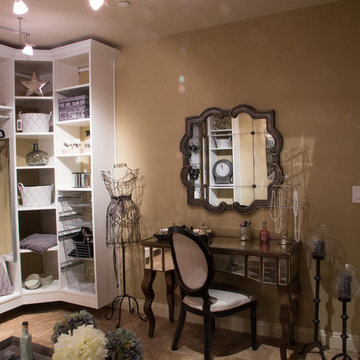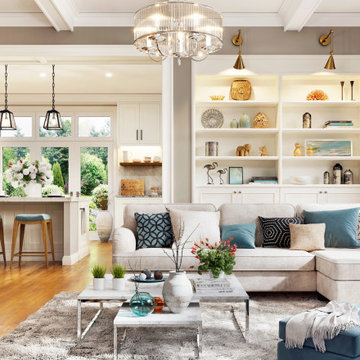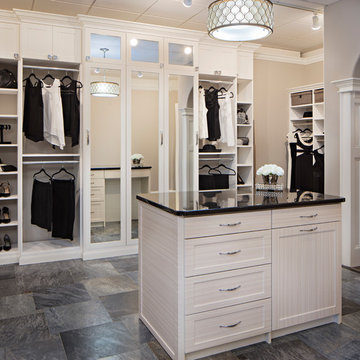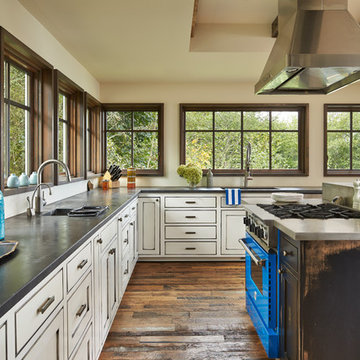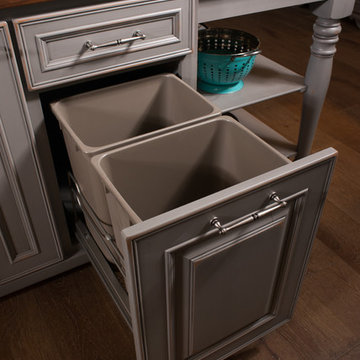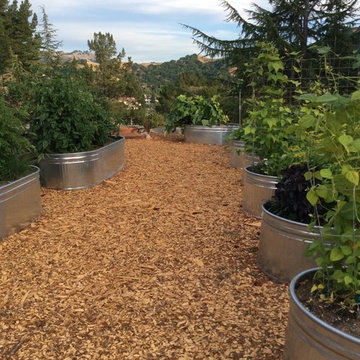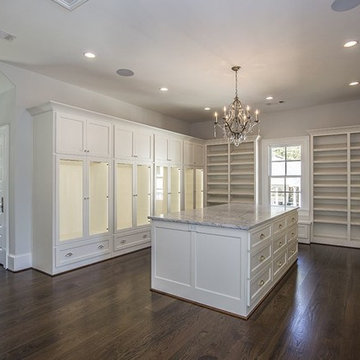772 Expansive Shabby-Chic Style Home Design Photos
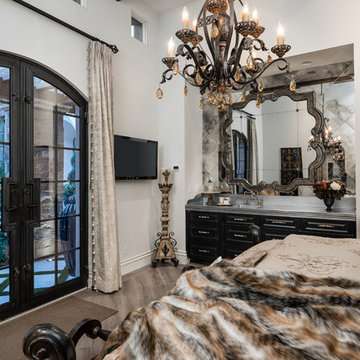
This French Villa features a third guest bedroom with masculine touches. The bed features deep beige and black bedding. There is a built-in wet bar with full-sized mirror and antique mirror backsplash. A bronze and amber chandelier hangs from the tall ceilings and a double arch glass door leads to the courtyard.
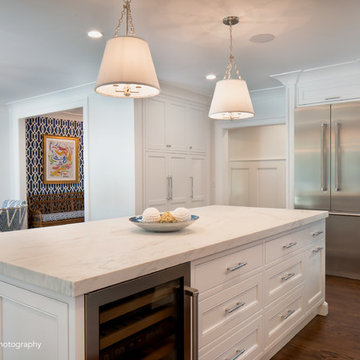
Deborah Scannell Photography ~ see bigger and better quality on my website

We love this butler's pantry and scullery featuring white kitchen cabinets, double ovens, a farm sink and wood floors.
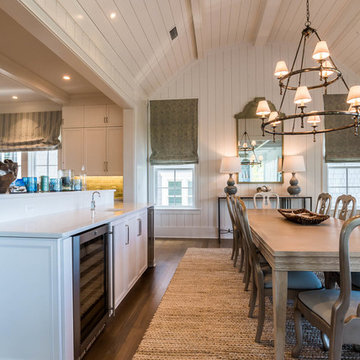
The dining area with a conveniently located wet bat boasts a wine fridge, ice maker, storage space and soaring vaulted ceilings with many windows to fill the space with natural light.
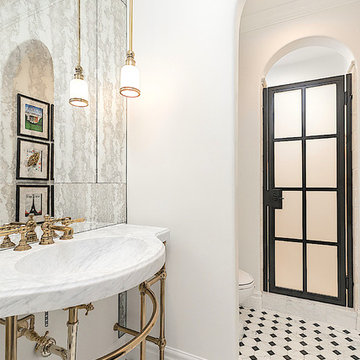
World Renowned Architecture Firm Fratantoni Design created this beautiful home! They design home plans for families all over the world in any size and style. They also have in-house Interior Designer Firm Fratantoni Interior Designers and world class Luxury Home Building Firm Fratantoni Luxury Estates! Hire one or all three companies to design and build and or remodel your home!

The lower ground floor of the house has witnessed the greatest transformation. A series of low-ceiling rooms were knocked-together, excavated by a couple of feet, and extensions constructed to the side and rear.
A large open-plan space has thus been created. The kitchen is located at one end, and overlooks an enlarged lightwell with a new stone stair accessing the front garden; the dining area is located in the centre of the space.
Photographer: Nick Smith
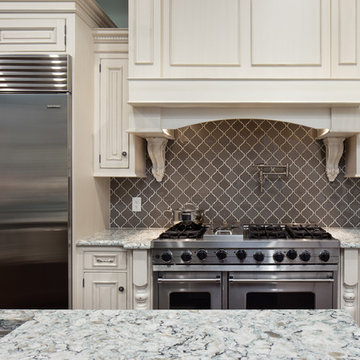
This renovated kitchen retained the charm of existing cabinets in a mix of dark stained wood island and a soft cream on the outside cabinets. For a modern, coastal look new Cambria Praa sand countertops and glass mosiac and subway tile were added. The island features an over sized stainless sink and industrial style faucet. along with coastal seeded glass pendants. New warm wood floors add to the vintage coastal design.
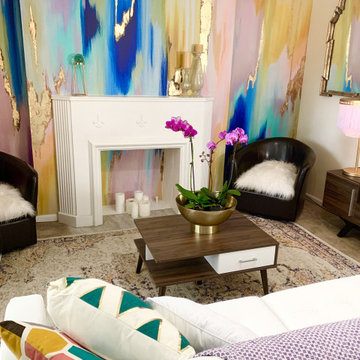
Waves of lavender, navy, peach, blush, sage green and gold will transform an entire room! "Rainbow Eucalyptus" is an eye catching ikat pattern in a non-repeating design. Mural comes in 6 sections measuring 20" wide x 108" tall each. The 8' tall x 12' wide option comes in 7 equal sections.
Peel & Stick: The adhesive application allows for easy removal with no damage to the wall. Click here to see the easy installation guide.
Installation Tip: The "Handy Scraper" tool is ideal when installing peel and stick wallpaper murals. The straight edge allows the wall mural decal to fit evenly into corners, windows, and modeling. The flexible rubber squeegee will gently push out trapped bubbles and have a smooth finish.
Prepasted: The prepasted wallpaper application is a common wall covering with glue paste on the back that activates when wet.
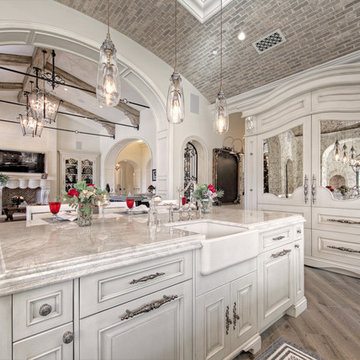
The French Villa kitchen island has a built-in sink with storage space.
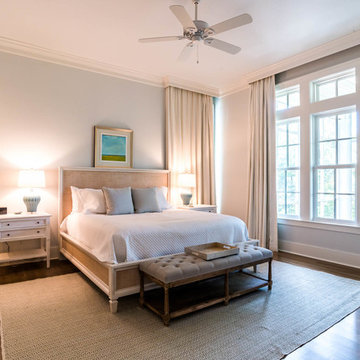
One of seven expansive suites in the Gulf front WaterSound Beach house.
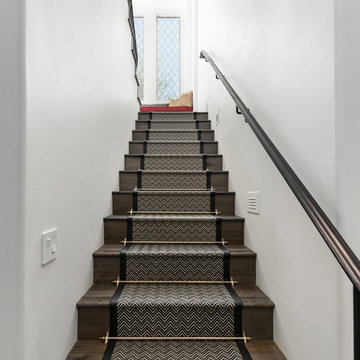
We particularly enjoy the wood stairs, custom wrought iron stair rail, carpet stair runner, the arched entryways, white walls, and custom windows in the reading nook.
772 Expansive Shabby-Chic Style Home Design Photos
2



















