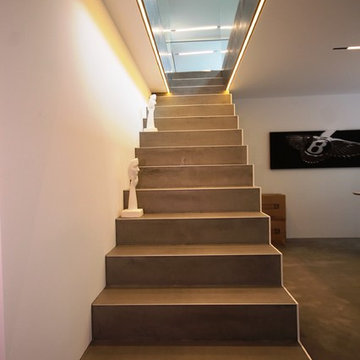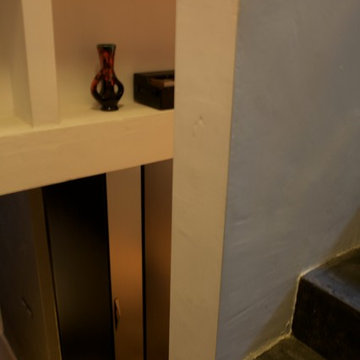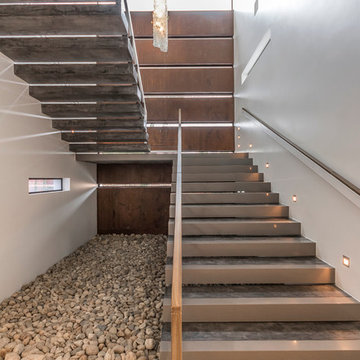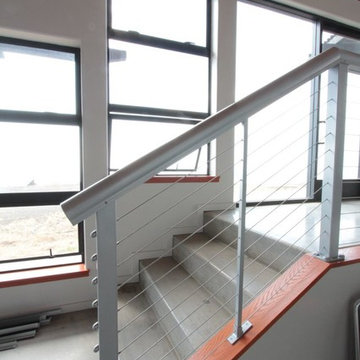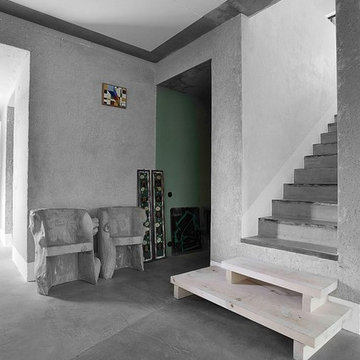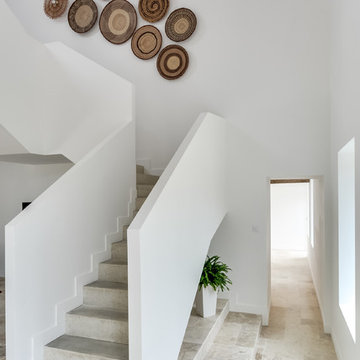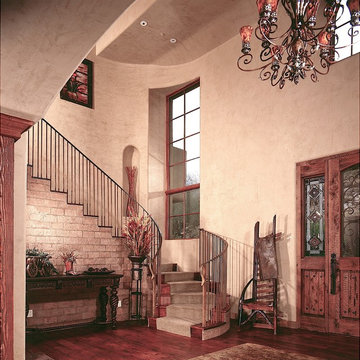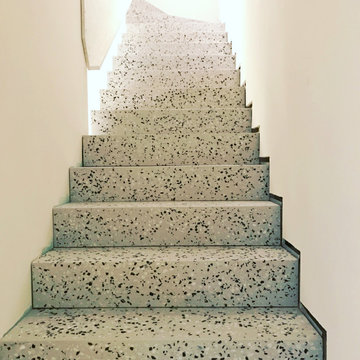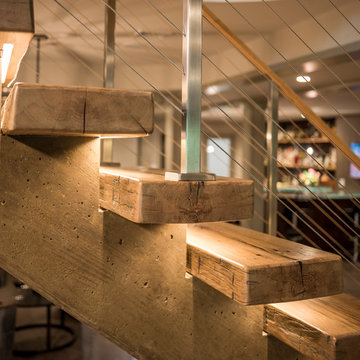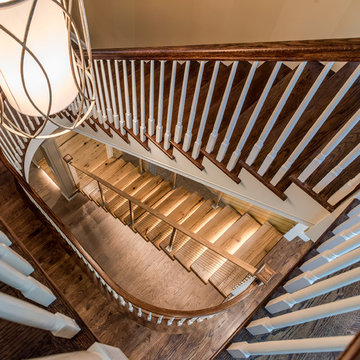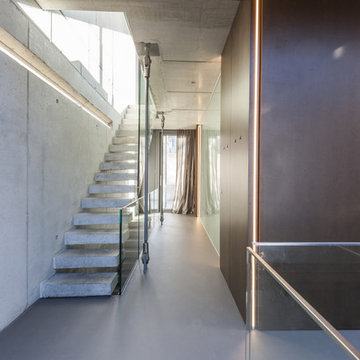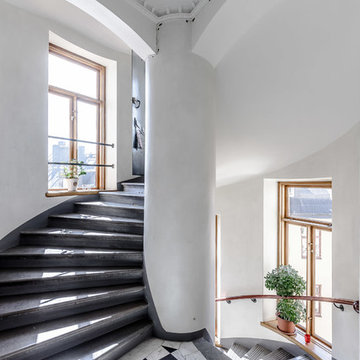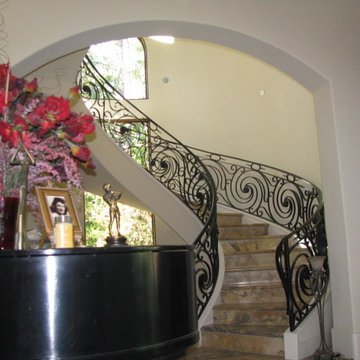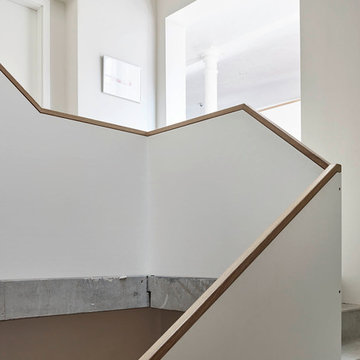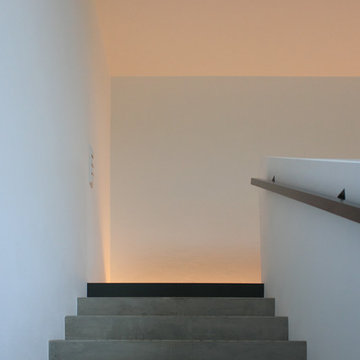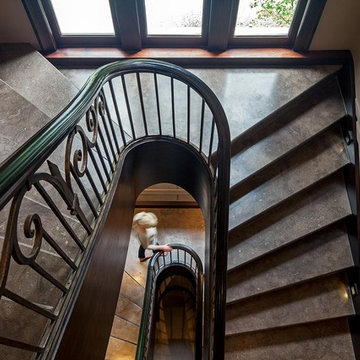Expansive Staircase Design Ideas with Concrete Risers
Refine by:
Budget
Sort by:Popular Today
21 - 40 of 83 photos
Item 1 of 3
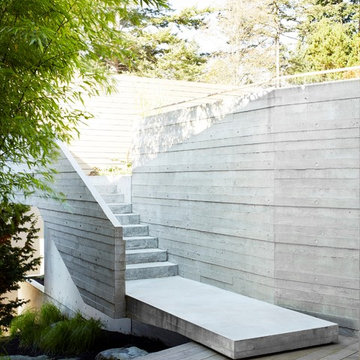
Accoya was selected as the ideal material for this breathtaking home in West Vancouver. Accoya was used for the railing, siding, fencing and soffits throughout the property. In addition, an Accoya handrail was specifically custom designed by Upper Canada Forest Products.
Design Duo Matt McLeod and Lisa Bovell of McLeod Bovell Modern houses switched between fluidity, plasticity, malleability and even volumetric design to try capture their process of space-making.
Unlike anything surrounding it, this home’s irregular shape and atypical residential building materials are more akin to modern-day South American projects that stem from their surroundings to showcase concrete’s versatility. This is why the Accoya was left in its rough state, to accentuate the minimalist and harmonious aesthetics of its natural environment.
Photo Credit: Martin Tessler
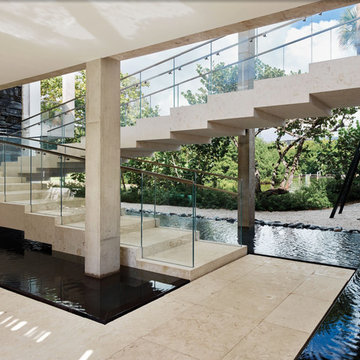
Joe Fletcher and Claudia Uribe photography. The 2 floating staircases, connecting the ground floor to the second floor, were designed to look like stacked legos. In order to achieve this from a builder’s standpoint was very challenging. There were 20 + stairs to build on each staircase, with four sided natural stone finish. These required a whole lot of mitered corners and therefore, laser focused attention to detail. The handrails on these staircases are low iron glass built directly into the stone for a seamless look. The strategy behind the build of these staircases was foundationally very important. We needed to ensure stability and durability and so the internal structural plan and execution was just as important as the seamlessness of the finishes.
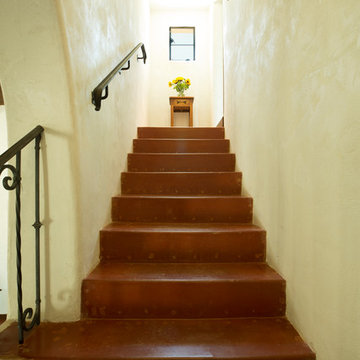
A view of the stairway as seen from the landing. The window is one of several original steel sash windows that had been "framed over" and covered with stucco during an earlier remodel. The window was re-glazed and replacement hardware parts fabricated to restore the window to its original condition.
Architect: Gene Kniaz, Spiral Architects
General Contractor: Linthicum Custom Builders
Photo: Maureen Ryan Photography
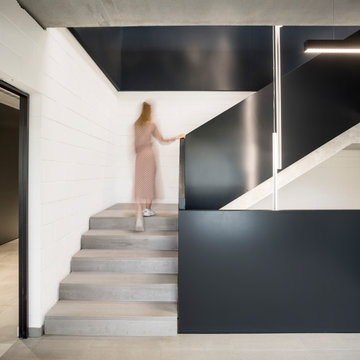
Escalera de hormigón y baldosa porcelánica.
Barandilla de hierro forjado
Luminaria colgante
Pared de ladrillo cara vista pintado en blanco
Expansive Staircase Design Ideas with Concrete Risers
2
