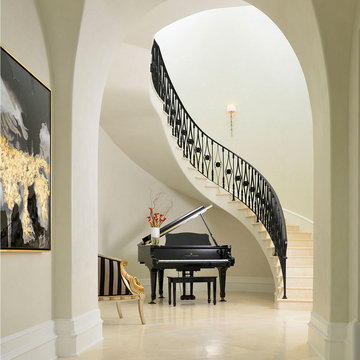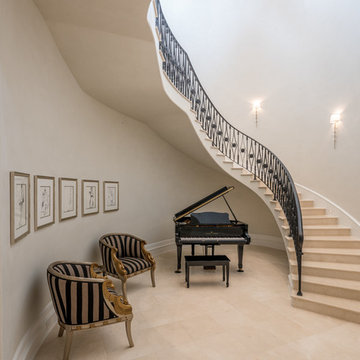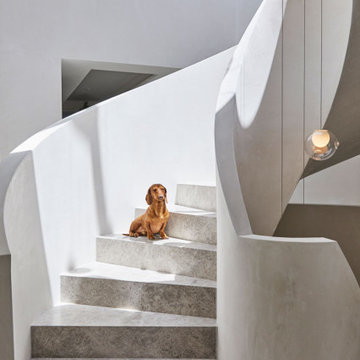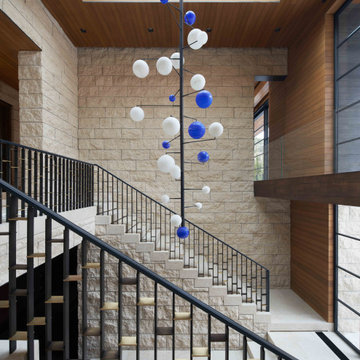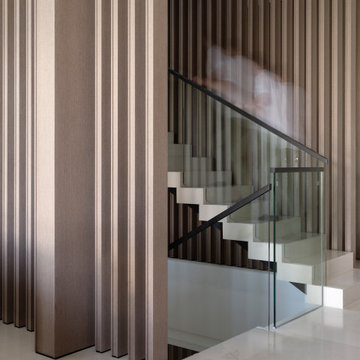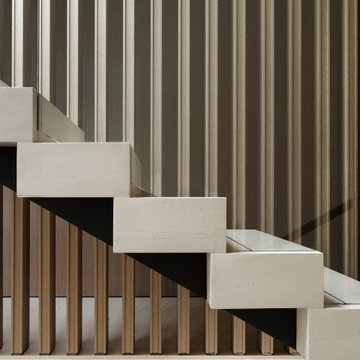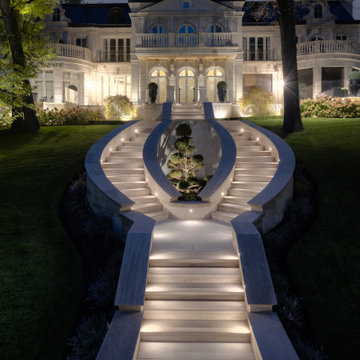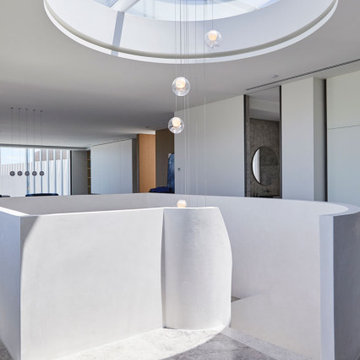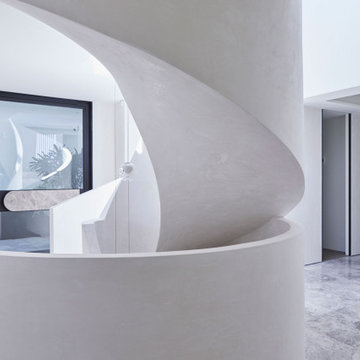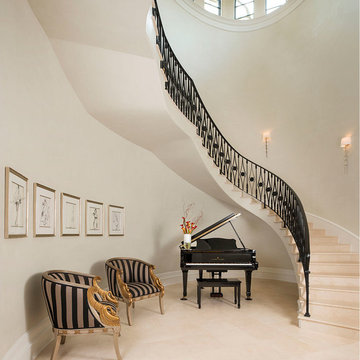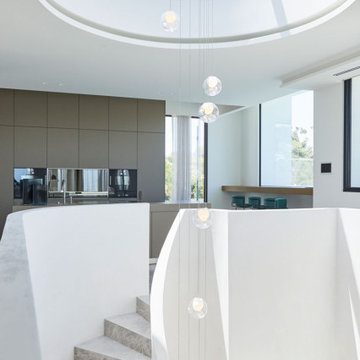Expansive Staircase Design Ideas with Limestone Risers
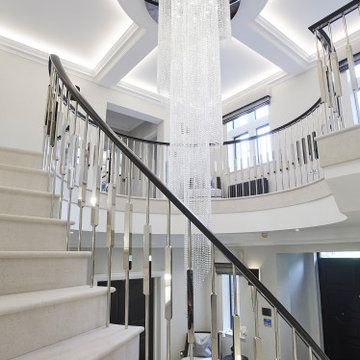
A full renovation of a dated but expansive family home, including bespoke staircase repositioning, entertainment living and bar, updated pool and spa facilities and surroundings and a repositioning and execution of a new sunken dining room to accommodate a formal sitting room.

Martha O'Hara Interiors, Interior Design & Photo Styling | Corey Gaffer, Photography | Please Note: All “related,” “similar,” and “sponsored” products tagged or listed by Houzz are not actual products pictured. They have not been approved by Martha O’Hara Interiors nor any of the professionals credited. For information about our work, please contact design@oharainteriors.com.
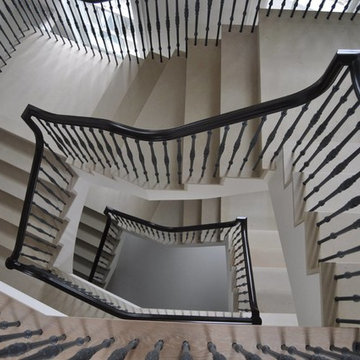
Truly amazing work! This picture features the double set of Limestone Stairs-all Limestone Treads, Risers, and Landings.
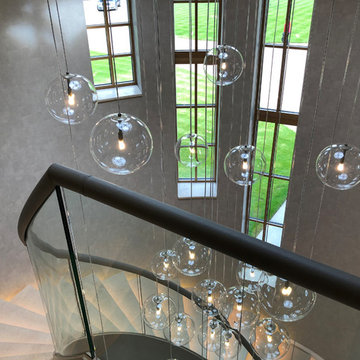
Traditional English design meets stunning contemporary styling in this estate-sized home designed by MossCreek. The designers at MossCreek created a home that allows for large-scale entertaining, white providing privacy and security for the client's family. Photo: MossCreek
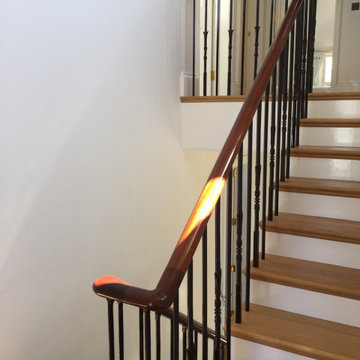
Highly intricate staircase designed for a very important client in Chelsea.
An oblong shaped spiral with large top balcony over 4 floors.
The design focused on using 3 alternating panels interlocking to create a constant movement as one walks up and down the stairs - handrail finished in 60mm oblong section cherry wood
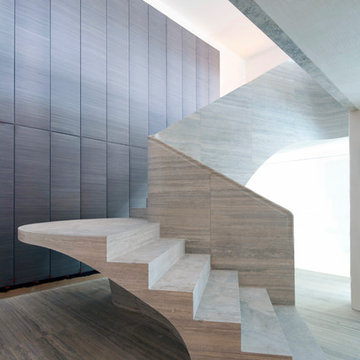
Client: Private
Architect/Designer: Jamie Fobert Architects
Contractor: Ateliers Romeo
Photography: Agnese Sanvito
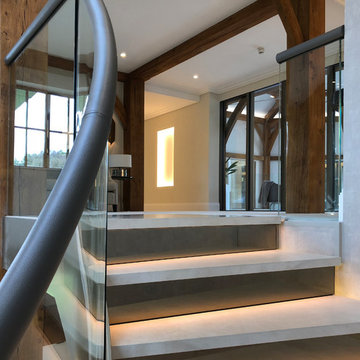
Traditional English design meets stunning contemporary styling in this estate-sized home designed by MossCreek. The designers at MossCreek created a home that allows for large-scale entertaining, white providing privacy and security for the client's family. Photo: MossCreek
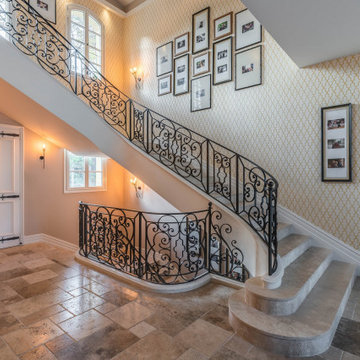
Entrata e scale, rivestite in travertino con corrimano in ferro battuto realizzato artigianalmente. Collezione di foto di famiglia alle pareti. Carta da parati in fibra nautrale a motivo marocchino.
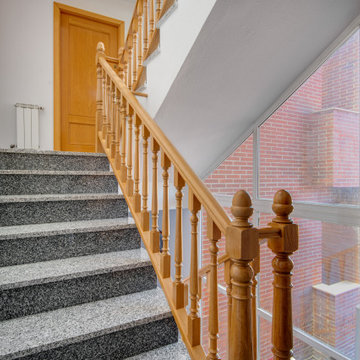
Vivienda unifamiliar compuesta por 6 dormitorios, sala de estar, salón comedor, entrada, cocina, tres cuartos de baño completos, dos aseos con ducha, distribuidor escalera, patio delantero, patio trasero, despensa lavadero, amplia terraza, sótano acristalada y garaje.
Expansive Staircase Design Ideas with Limestone Risers
1
