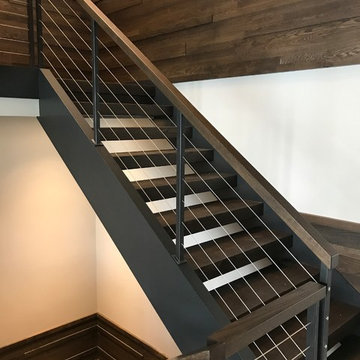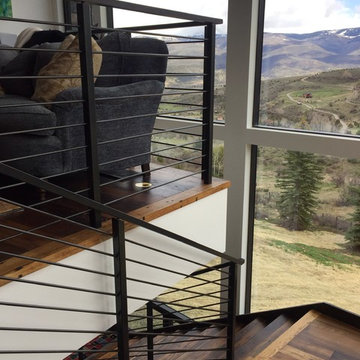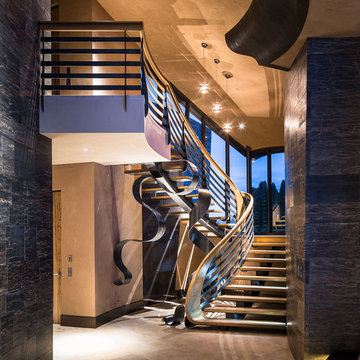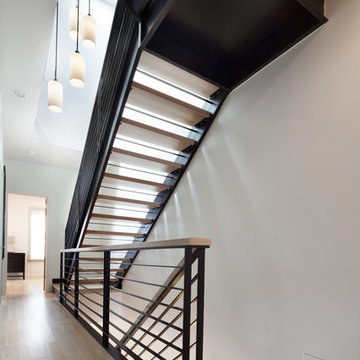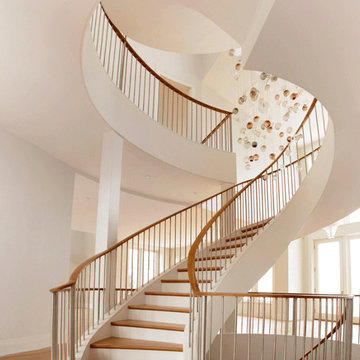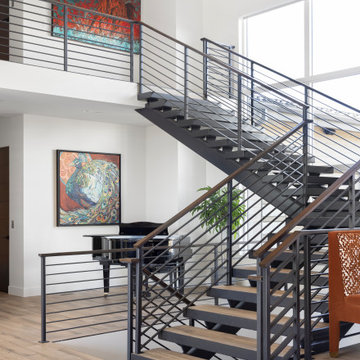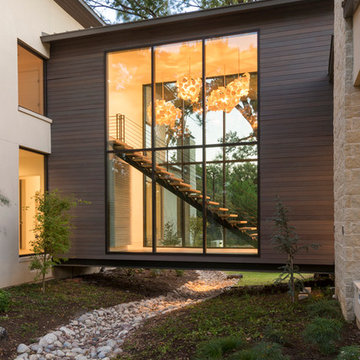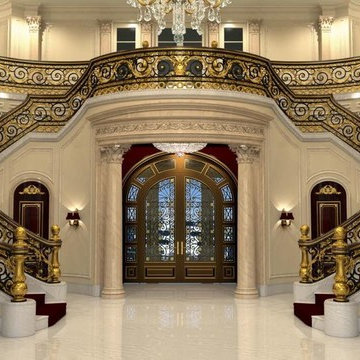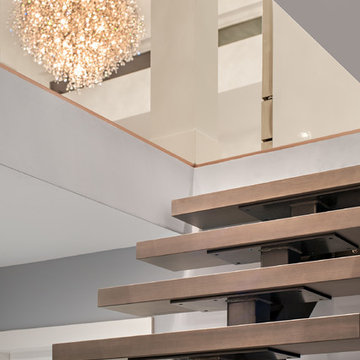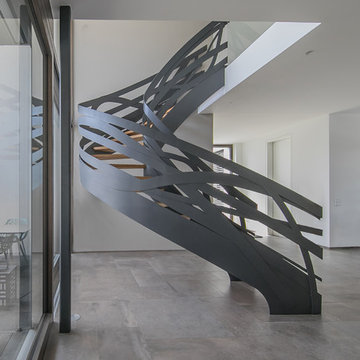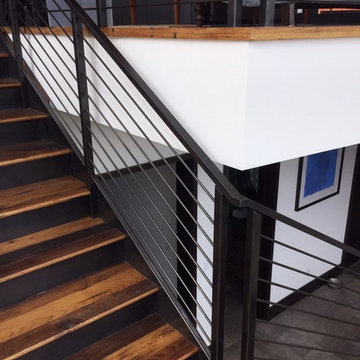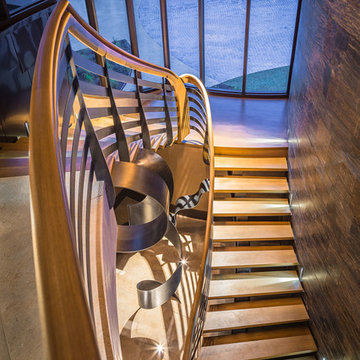Expansive Staircase Design Ideas with Metal Risers
Refine by:
Budget
Sort by:Popular Today
1 - 20 of 106 photos
Item 1 of 3
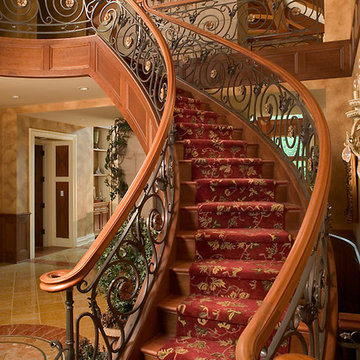
Torrey Pines is a stately European-style home. Patterned brick, arched picture windows, and a three-story turret accentuate the exterior. Upon entering the foyer, guests are welcomed by the sight of a sweeping circular stair leading to an overhead balcony.
Filigreed brackets, arched ceiling beams, tiles and bead board adorn the high, vaulted ceilings of the home. The kitchen is spacious, with a center island and elegant dining area bordered by tall windows. On either side of the kitchen are living spaces and a three-season room, all with fireplaces.
The library is a two-story room at the front of the house, providing an office area and study. A main-floor master suite includes dual walk-in closets, a large bathroom, and access to the lower level via a small spiraling staircase. Also en suite is a hot tub room in the octagonal space of the home’s turret, offering expansive views of the surrounding landscape.
The upper level includes a guest suite, two additional bedrooms, a studio and a playroom. The lower level offers billiards, a circle bar and dining area, more living space, a cedar closet, wine cellar, exercise facility and golf practice room.
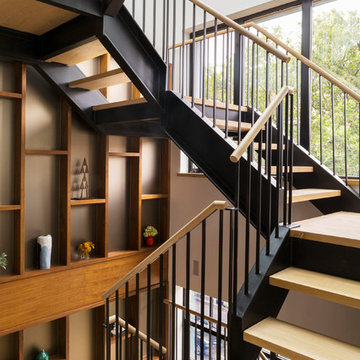
This was a luxury renovation of a townhouse in Carroll Gardens, Brooklyn. Includes roof deck, landscaped outdoor kitchen, plus elevator and parking garage.
Kate Glicksberg Photography
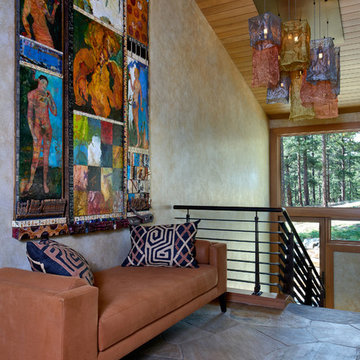
This is a quintessential Colorado home. Massive raw steel beams are juxtaposed with refined fumed larch cabinetry, heavy lashed timber is foiled by the lightness of window walls. Monolithic stone walls lay perpendicular to a curved ridge, organizing the home as they converge in the protected entry courtyard. From here, the walls radiate outwards, both dividing and capturing spacious interior volumes and distinct views to the forest, the meadow, and Rocky Mountain peaks. An exploration in craftmanship and artisanal masonry & timber work, the honesty of organic materials grounds and warms expansive interior spaces.
Collaboration:
Photography
Ron Ruscio
Denver, CO 80202
Interior Design, Furniture, & Artwork:
Fedderly and Associates
Palm Desert, CA 92211
Landscape Architect and Landscape Contractor
Lifescape Associates Inc.
Denver, CO 80205
Kitchen Design
Exquisite Kitchen Design
Denver, CO 80209
Custom Metal Fabrication
Raw Urth Designs
Fort Collins, CO 80524
Contractor
Ebcon, Inc.
Mead, CO 80542
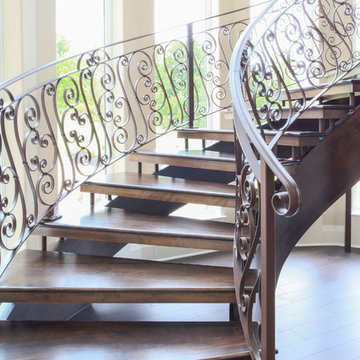
Elegant curved staircase with nearly open treads using a soft brown metal to disguise the transition.
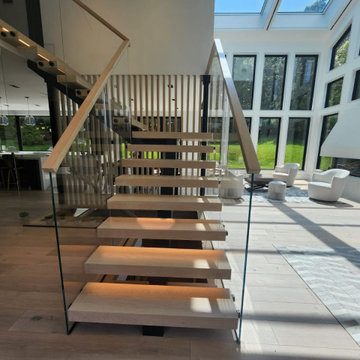
Balboa Oak Hardwood– The Alta Vista Hardwood Flooring is a return to vintage European Design. These beautiful classic and refined floors are crafted out of French White Oak, a premier hardwood species that has been used for everything from flooring to shipbuilding over the centuries due to its stability.
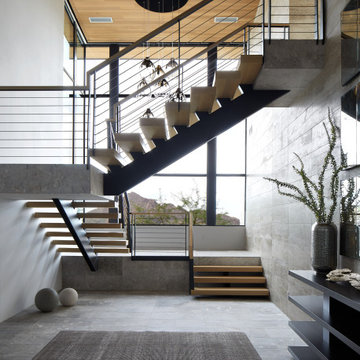
A suspended sky-lit stairwell in this stunning entry tower serves as a striking arrival point in this contemporary home.
Project Details // Straight Edge
Phoenix, Arizona
Architecture: Drewett Works
Builder: Sonora West Development
Interior design: Laura Kehoe
Landscape architecture: Sonoran Landesign
Photographer: Laura Moss
https://www.drewettworks.com/straight-edge/
Expansive Staircase Design Ideas with Metal Risers
1
