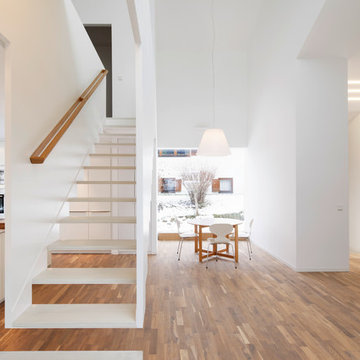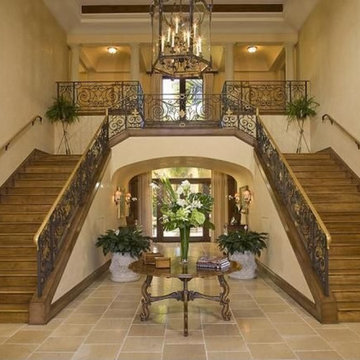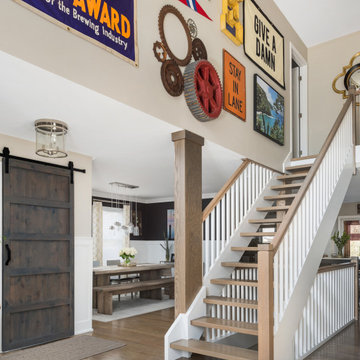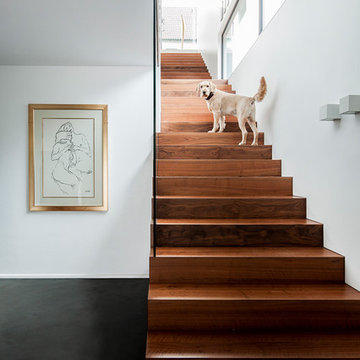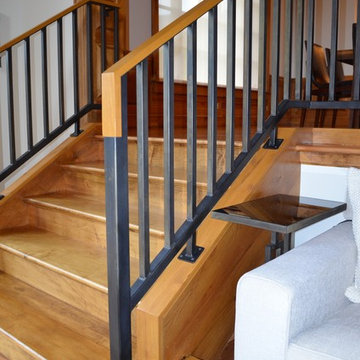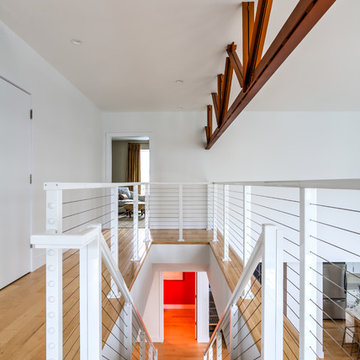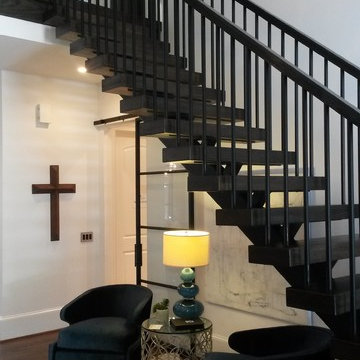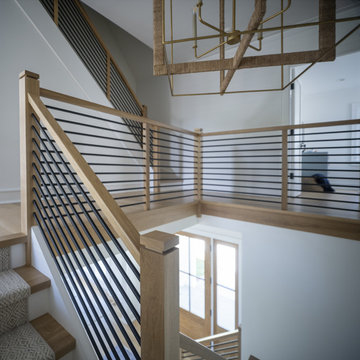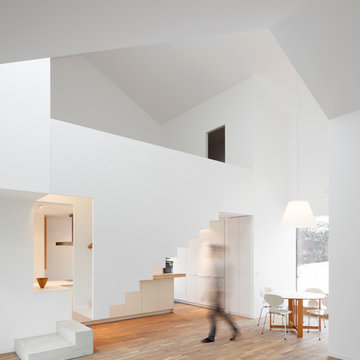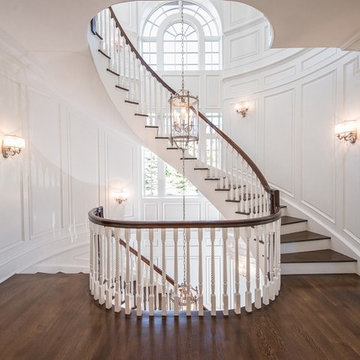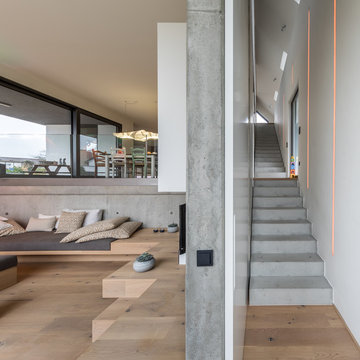Expansive Straight Staircase Design Ideas
Refine by:
Budget
Sort by:Popular Today
1 - 20 of 645 photos
Item 1 of 3
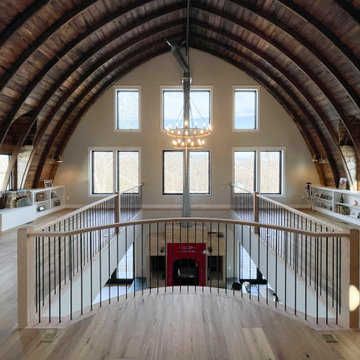
Special care was taken by Century Stair Company to build the architect's and owner's vision of a craftsman style three-level staircase in a bright and airy floor plan with soaring 19'curved/cathedral ceilings and exposed beams. The stairs furnished the rustic living space with warm oak rails and modern vertical black/satin balusters. Century built a freestanding stair and landing between the second and third level to adapt and to maintain the home's livability and comfort. CSC 1976-2023 © Century Stair Company ® All rights reserved.

Scala di accesso ai soppalchi retrattile. La scala è stata realizzata con cosciali in ferro e pedate in legno di larice; corre su due binari per posizionarsi verticale e liberare lo spazio. I soppalchi sono con struttura in ferro e piano in perline di larice massello di 4 cm maschiate. La parete in legno delimita la cabina armadio
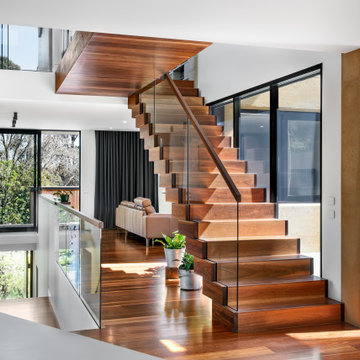
Boulevard House is an expansive, light filled home for a young family to grow into. It’s located on a steep site in Ivanhoe, Melbourne. The home takes advantage of a beautiful northern aspect, along with stunning views to trees along the Yarra River, and to the city beyond. Two east-west pavilions, linked by a central circulation core, use passive solar design principles to allow all rooms in the house to take advantage of north sun and cross ventilation, while creating private garden areas and allowing for beautiful views.
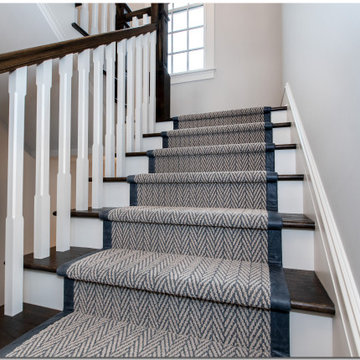
Staircase with carpet runner
#payneandpayne #homebuilder #homedecor #homedesign #custombuild #stairway #staircasedesign
#ohiohomebuilders #nahb #ohiocustomhomes #dreamhome #buildersofinsta #clevelandbuilders #cleveland #AtHomeCLE #peninsulaohio
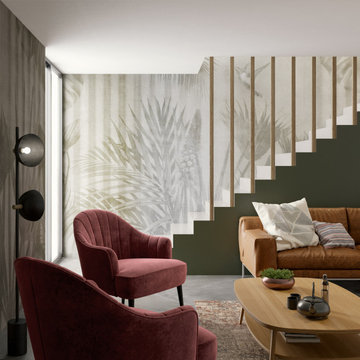
Inkiostro Bianco designer wallpaper is the creative wallcovering that confers personality to the home.

Underground staircase connecting the main residence to the the pool house which overlooks the lake. This space features marble mosaic tile inlays, upholstered walls, and is accented with crystal chandeliers and sconces.
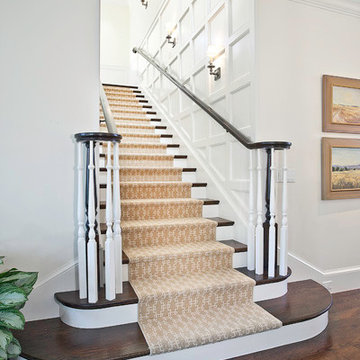
No detail was overlooked as this beautiful No detail overlooked, one will note, as this beautiful Traditional Colonial was constructed – from perfectly placed custom moldings to quarter sawn white oak flooring. The moment one steps into the foyer the details of this home come to life. The homes light and airy feel stems from floor to ceiling with windows spanning the back of the home with an impressive bank of doors leading to beautifully manicured gardens. From the start this Colonial revival came to life with vision and perfected design planning to create a breath taking Markay Johnson Construction masterpiece.
Builder: Markay Johnson Construction
visit: www.mjconstruction.com
Photographer: Scot Zimmerman
Designer: Hillary W. Taylor Interiors
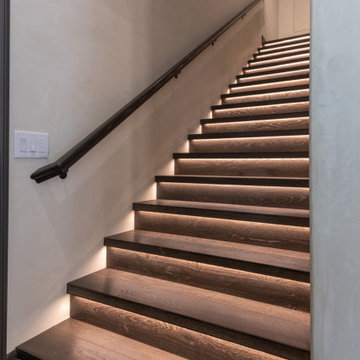
Upstairs Suite features underlit stairwell steps, dimmable recessed can lights and french doors to an outdoor patio. The bathroom features a pedestal sink, glass shower doors, and plenty of natural light to fill out the space.
Expansive Straight Staircase Design Ideas
1
