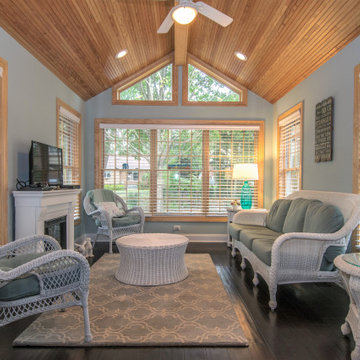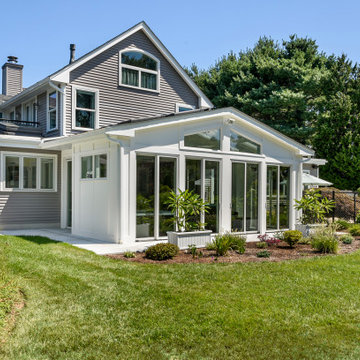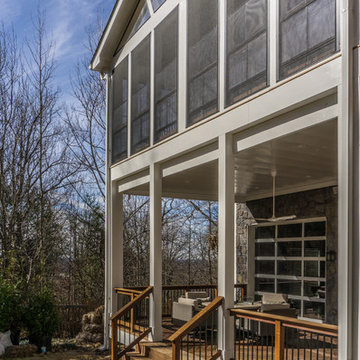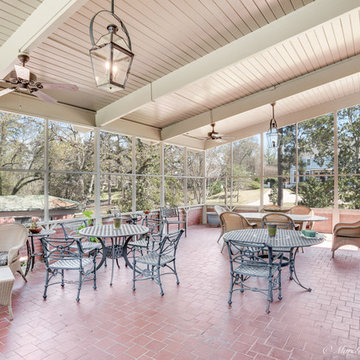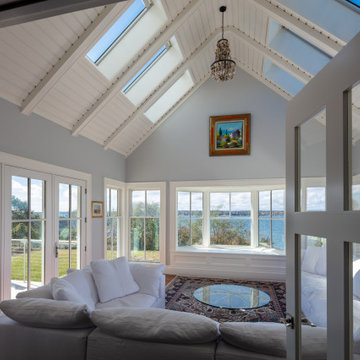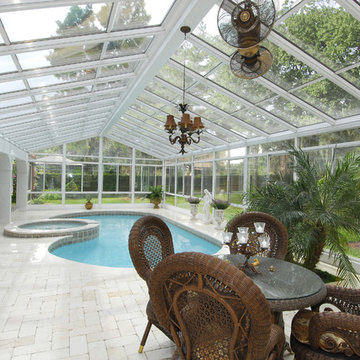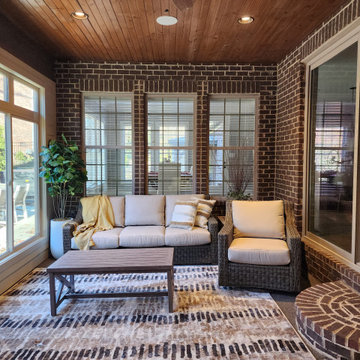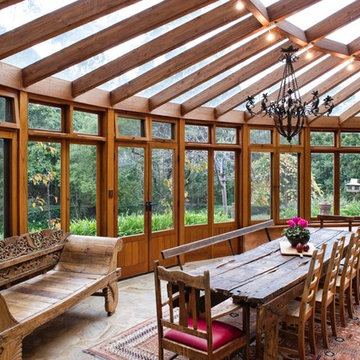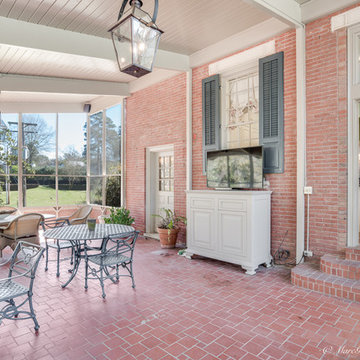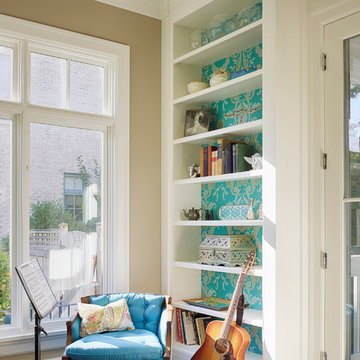Expansive Sunroom Design Photos
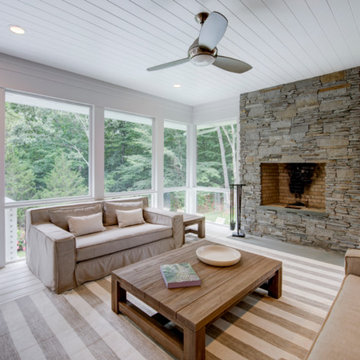
Spacious screened in porch, Masonry fireplace
The screens can be replaced with tempered glass panels to enjoy year round.
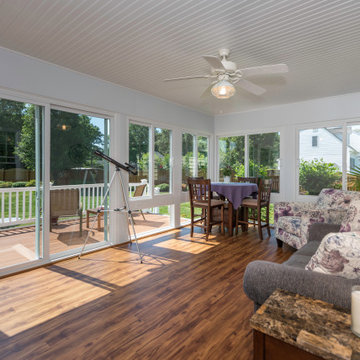
Gorgeous traditional sunroom that was built onto the exterior of the customers home. This adds a spacious feel to the entire house and is a great place to relax or to entertain friends and family!
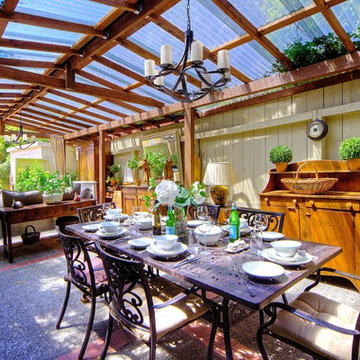
Let in the light - the conservatory / sunroom sprawls-out in a converted shed. Outdoor chandeliers provide a soft glow at night. Farmhouse style furniture adds a touch of country-living flair to this bright & sunny space. Overhead UV rejecting panels give sun-bleaching protection to the furnishings below.
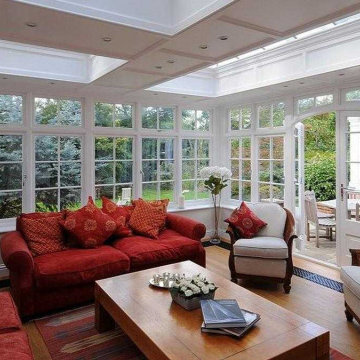
This stunning project in Wimbledon is a unique design and was a pleasure to work on. Our clients required two buildings on the back of their home. The existing house is unusual, and the extensions were designed to complement its features. Transoms were used in the windows to create the extra height required and curve detailing was added to the French doors.
One orangery is an extension of the kitchen which creates an open plan kitchen/dining area. The second orangery is used as a relaxing seating area. It also incorporates a staircase to the first floor with a balcony overlooking the seating area. It is a unique design which has added lots of character to the home.
Both new extensions benefit from stunning views of the garden and copious natural light which saturates the home due to the large windows and high lantern roofs. Because of the size and nature of the new build, the client’s home became a working building site and we had to ensure all necessary safety procedures were taken. Our customers were understanding and are delighted with the finished project.

Photo Credit: Kliethermes Homes & Remodeling Inc.
This client came to us with a desire to have a multi-function semi-outdoor area where they could dine, entertain, and be together as a family. We helped them design this custom Three Season Room where they can do all three--and more! With heaters and fans installed for comfort, this family can now play games with the kids or have the crew over to watch the ball game most of the year 'round!
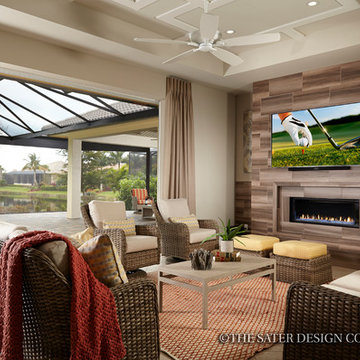
The Sater Design Collection's luxury, British West Indies home "Delvento" (Plan #6579). saterdesign.com
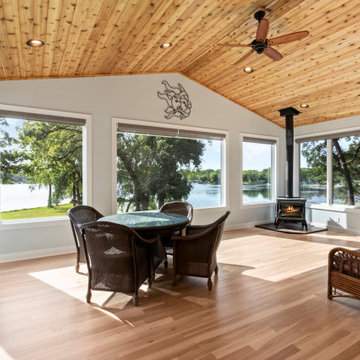
This 2 story addition on Delavan Lake looks like it’s always been a part of the original house, which is always our goal. The lower-level of the addition is home to both a resistance pool and hot tub surrounded by ThermoFloor heating under tile. Large (78″ x 96″) aluminum clad windows were installed on both levels to allow for breathtaking views of Delavan Lake. The main level of the addition has hickory hardwood flooring and is the perfect spot to sit and enjoy coffee in the mornings.

Photo Credit: Kliethermes Homes & Remodeling Inc.
This client came to us with a desire to have a multi-function semi-outdoor area where they could dine, entertain, and be together as a family. We helped them design this custom Three Season Room where they can do all three--and more! With heaters and fans installed for comfort, this family can now play games with the kids or have the crew over to watch the ball game most of the year 'round!
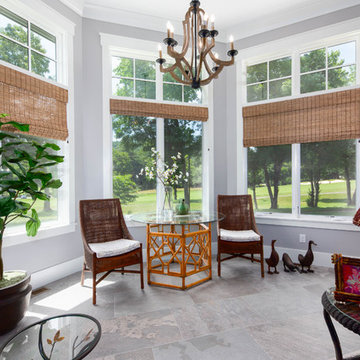
A Golfers Dream comes to reality in this amazing home located directly adjacent to the Golf Course of the magnificent Kenmure Country Club. Life is grand looking out anyone of your back windows to view the Pristine Green flawlessly manicured. Science says beautiful Greenery and Architecture makes us happy and healthy. This homes Rear Elevation is as stunning as the Front with three gorgeous Architectural Radius and fantastic Siding Selections of Pebbledash Stucco and Stone, Hardy Plank and Hardy Cedar Shakes. Exquisite Finishes make this Kitchen every Chefs Dream with a Gas Range, gorgeous Quartzsite Countertops and an elegant Herringbone Tile Backsplash. Intriguing Tray Ceilings, Beautiful Wallpaper and Paint Colors all add an Excellent Point of Interest. The Master Bathroom Suite defines luxury and is a Calming Retreat with a Large Jetted Tub, Walk-In Shower and Double Vanity Sinks. An Expansive Sunroom with 12′ Ceilings is the perfect place to watch TV and play cards with friends. Sip a glass of wine and enjoy Dreamy Sunset Evenings on the large Paver Outdoor Living Space overlooking the Breezy Fairway
Expansive Sunroom Design Photos
1
