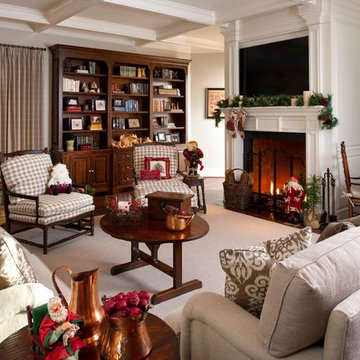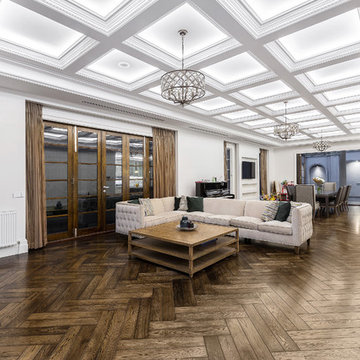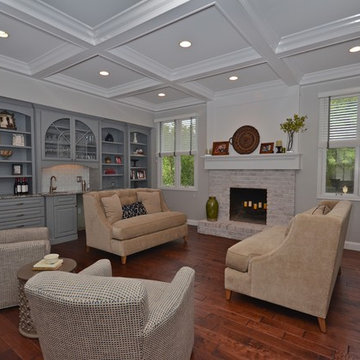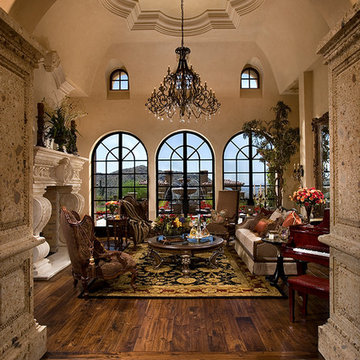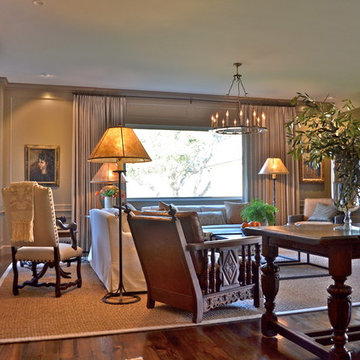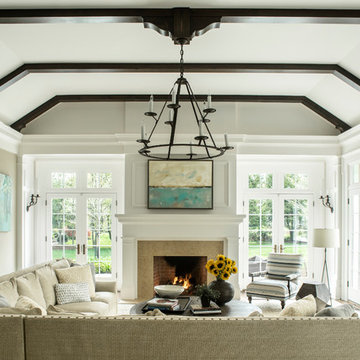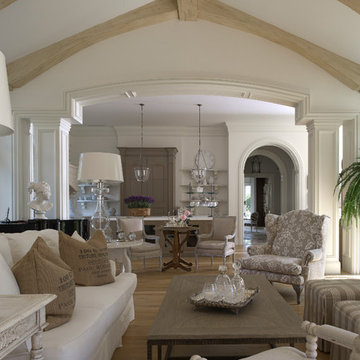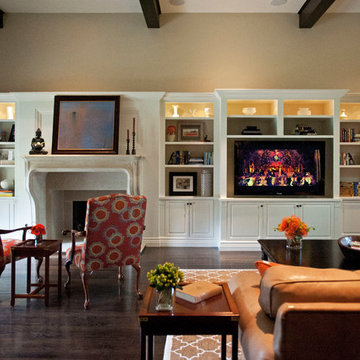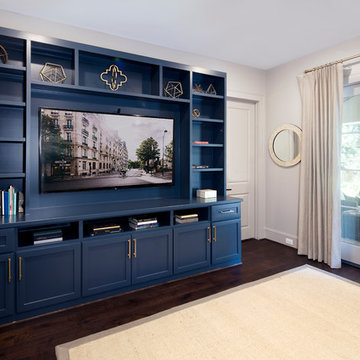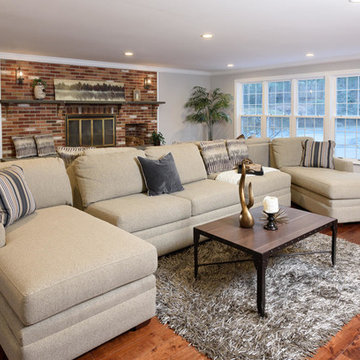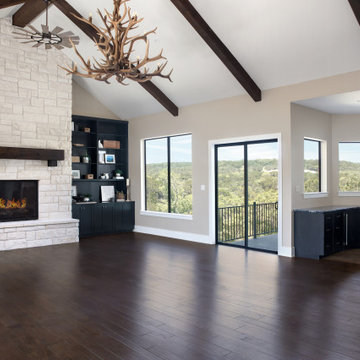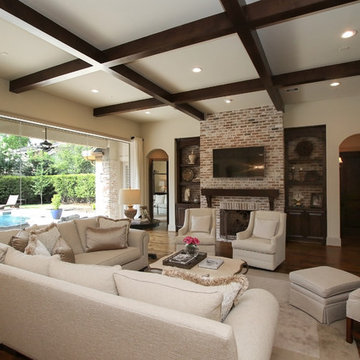Expansive Traditional Family Room Design Photos
Refine by:
Budget
Sort by:Popular Today
101 - 120 of 1,378 photos
Item 1 of 3
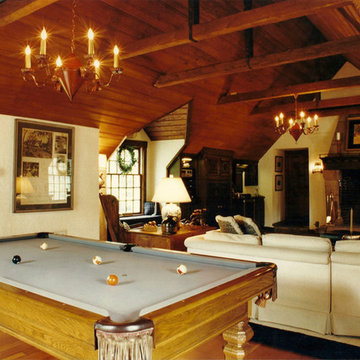
The Architect's original studio restored as a spacious and charming gathering space for family and guests. The bar and media cabinetry was composed from several cabinets hand carved by Monty Copper, the architect and original owner of this wonderful old home. The ceiling is Wormy Chestnut, and the massive stone fireplace might have inspired the home's name: Hearthside.
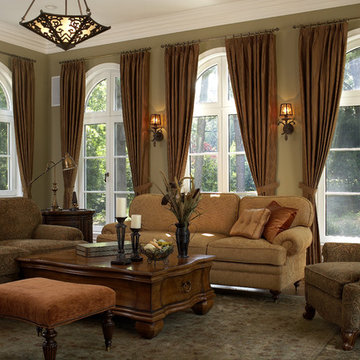
Floor to ceiling windows framed with drapery surround this room with light and warmth. Photo credit: Phillip Ennis Photography
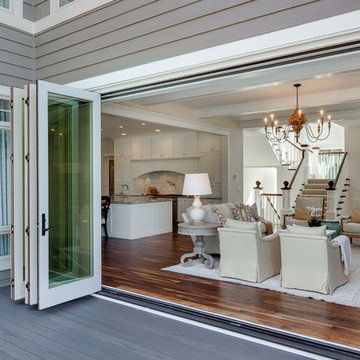
Builder: Divine Custom Homes - Photo: Spacecrafting Photography
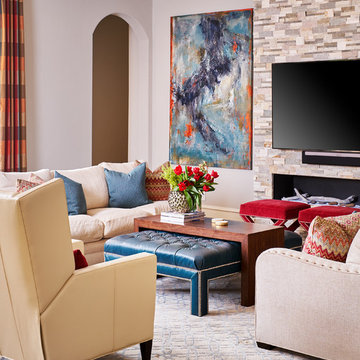
Plenty of seating options in the family room were a necessity for our client. To liven up the space, we opted for classic reds.
Design: Wesley-Wayne Interiors
Photo: Stephen Karlisch
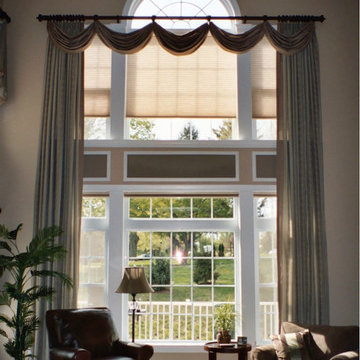
The window wall prior to the addition of trim work details and custom drapes was plain and overwhelming in the space. Adding the details and accent paint color incorporated into the room as the focal point.
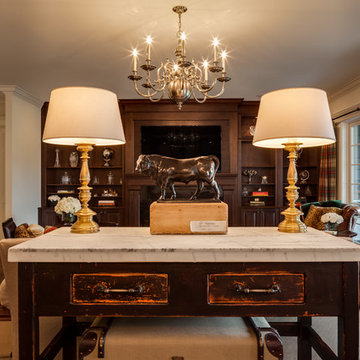
Family Room with a prominent Ralph Laruen sofa table. The fireplace is encased with walnut cabinetry from Wood-Mode. Visual Comfort light fixtures, and Ralph Lauren furniture. Custom made drapery from Ralph Laruen fabrics.
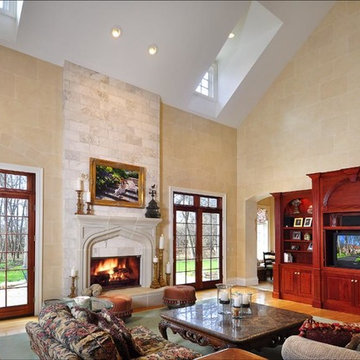
Majestic vaulted ceiling creates a fabulous living area with soaring 26' ceilings.
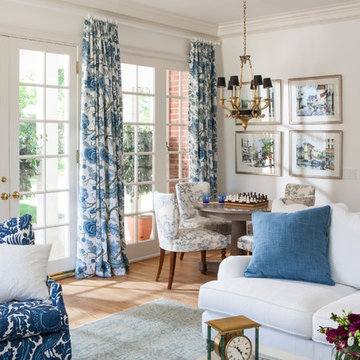
SoCal Contractor- Construction
Lori Dennis Inc- Interior Design
Mark Tanner-Photography
Expansive Traditional Family Room Design Photos
6
