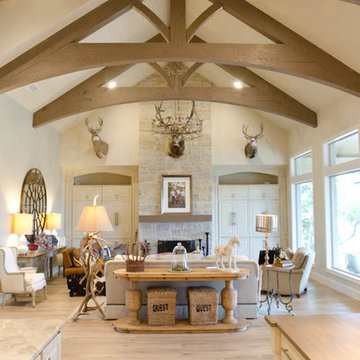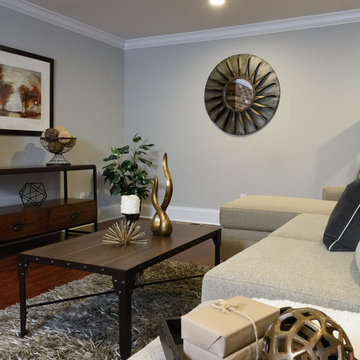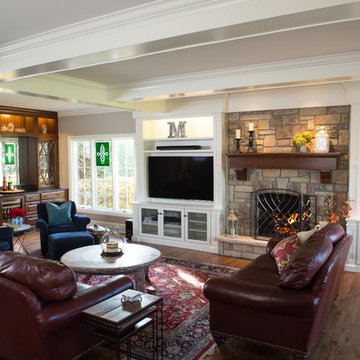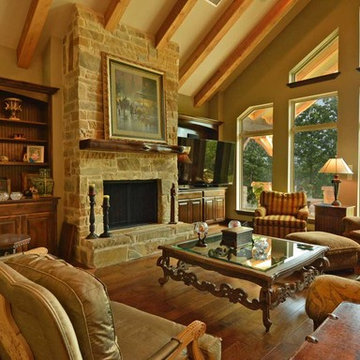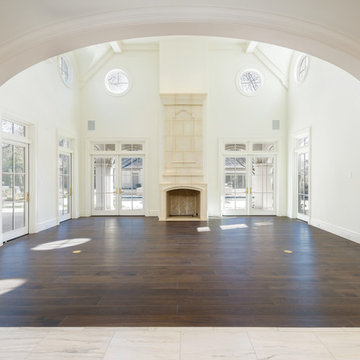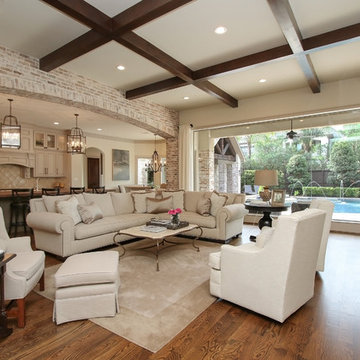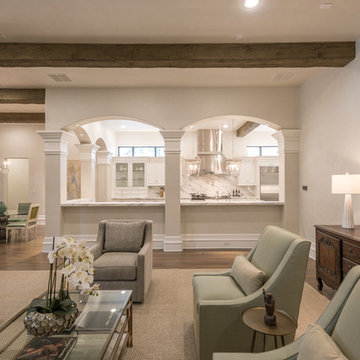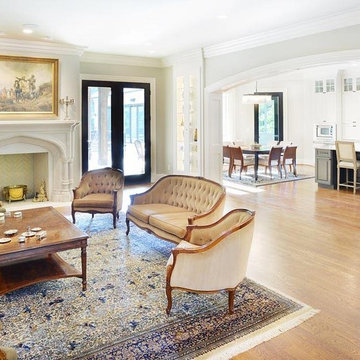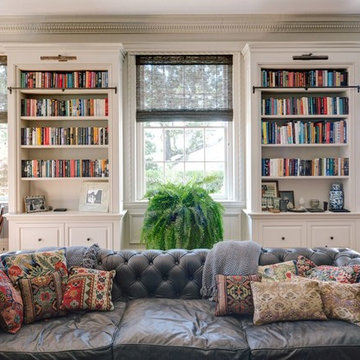Expansive Traditional Family Room Design Photos

This fireplace surround was once a dated looking mess, now it has been upgraded with new Mediterranean Beige Split Face stacked stone and dark wood mantle. This look works well with the new look and feel to this home!

New 2-story residence with additional 9-car garage, exercise room, enoteca and wine cellar below grade. Detached 2-story guest house and 2 swimming pools.
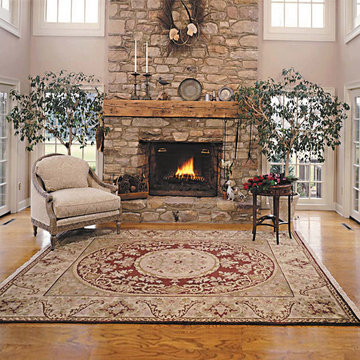
Nejad Rugs hand made knotted Savonneri rug in clients' beautifully designed great room
Nejad Rug Design available in sizes from 2'x3' to 12'x18' including rounds, squares and hall & stair runners
Oriental Rug Designers, Manufacturers & Wholesalers
www.nejad.com 215-348-1255 Over 32 Years
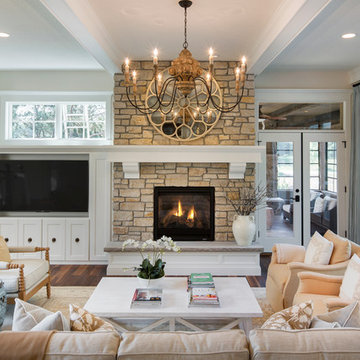
Builder: Divine Custom Homes - Photo: Spacecrafting Photography
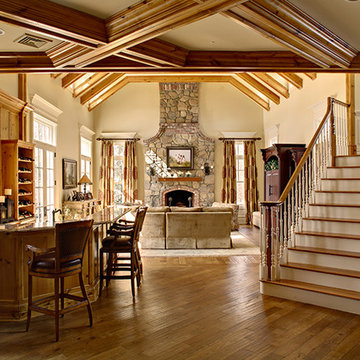
Traditional open plan family room and bar area. Open staircase. Floor to ceiling fireplace is the main focal point.
Photo by Wing Wong.
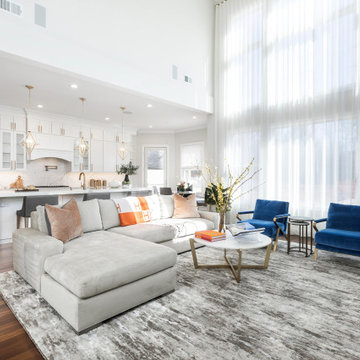
Double height windows allow the entire room to flood with light .Smart layout and rich comfortable fabrics keep it casual and family friendly.
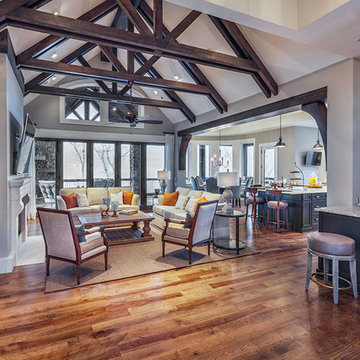
Great Room in the Blue Ridge Home from Arthur Rutenberg Homes by American Eagle Builders in The Cliffs Valley, Travelers Rest, SC
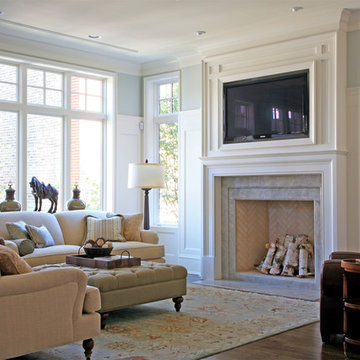
This brick and limestone, 6,000-square-foot residence exemplifies understated elegance. Located in the award-wining Blaine School District and within close proximity to the Southport Corridor, this is city living at its finest!
The foyer, with herringbone wood floors, leads to a dramatic, hand-milled oval staircase; an architectural element that allows sunlight to cascade down from skylights and to filter throughout the house. The floor plan has stately-proportioned rooms and includes formal Living and Dining Rooms; an expansive, eat-in, gourmet Kitchen/Great Room; four bedrooms on the second level with three additional bedrooms and a Family Room on the lower level; a Penthouse Playroom leading to a roof-top deck and green roof; and an attached, heated 3-car garage. Additional features include hardwood flooring throughout the main level and upper two floors; sophisticated architectural detailing throughout the house including coffered ceiling details, barrel and groin vaulted ceilings; painted, glazed and wood paneling; laundry rooms on the bedroom level and on the lower level; five fireplaces, including one outdoors; and HD Video, Audio and Surround Sound pre-wire distribution through the house and grounds. The home also features extensively landscaped exterior spaces, designed by Prassas Landscape Studio.
This home went under contract within 90 days during the Great Recession.
Featured in Chicago Magazine: http://goo.gl/Gl8lRm
Jim Yochum

Lower-level walkout basement is enhanced by the corner stone fireplace, fine oriental rug, Hancock and Moore leather sofa, and Bradington Young reclining chairs. The full kitchen with raised island/bar is open to the room and the large double sliders offer the opportunity for the outside to become a part of the covered loggia and expansive space. Natural slate covers the entire lower level, except for the guest suite, which is carpeted.
Photos taken by Sean Busher [www.seanbusher.com]. Photos owned by Durham Designs & Consulting, LLC.
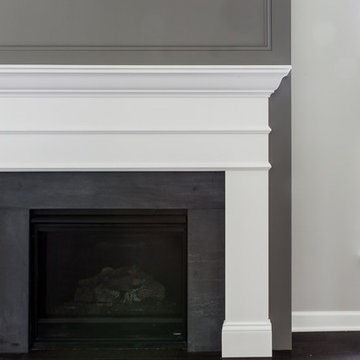
We delivered this fireplace surround and mantle based on an inspiration photo from our clients. First, a bump out from the wall needed to be created. Next we wrapped the bump out with woodwork finished in a gray. Next we built and installed the white fireplace mantle and surround.
Elizabeth Steiner Photography
Expansive Traditional Family Room Design Photos
1

