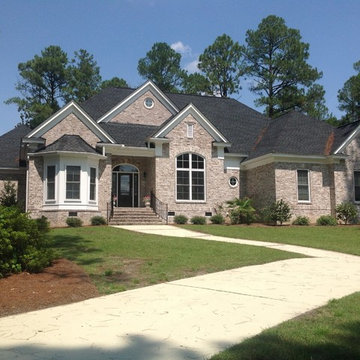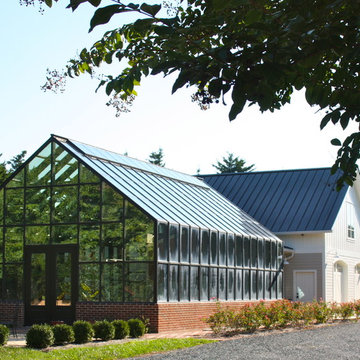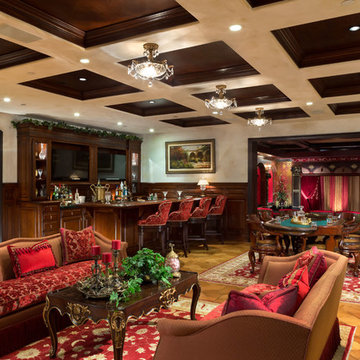52,843 Expansive Traditional Home Design Photos
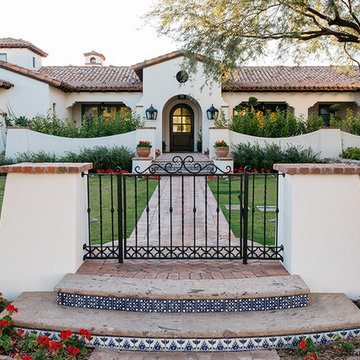
The landscape of this home honors the formality of Spanish Colonial / Santa Barbara Style early homes in the Arcadia neighborhood of Phoenix. By re-grading the lot and allowing for terraced opportunities, we featured a variety of hardscape stone, brick, and decorative tiles that reinforce the eclectic Spanish Colonial feel. Cantera and La Negra volcanic stone, brick, natural field stone, and handcrafted Spanish decorative tiles are used to establish interest throughout the property.
A front courtyard patio includes a hand painted tile fountain and sitting area near the outdoor fire place. This patio features formal Boxwood hedges, Hibiscus, and a rose garden set in pea gravel.
The living room of the home opens to an outdoor living area which is raised three feet above the pool. This allowed for opportunity to feature handcrafted Spanish tiles and raised planters. The side courtyard, with stepping stones and Dichondra grass, surrounds a focal Crape Myrtle tree.
One focal point of the back patio is a 24-foot hand-hammered wrought iron trellis, anchored with a stone wall water feature. We added a pizza oven and barbecue, bistro lights, and hanging flower baskets to complete the intimate outdoor dining space.
Project Details:
Landscape Architect: Greey|Pickett
Architect: Higgins Architects
Landscape Contractor: Premier Environments
Photography: Sam Rosenbaum

The mahogany wood paneling in the Formal Library has been French polished by hand to create a visibly stunning finish that is also wonderful to touch.
Historic New York City Townhouse | Renovation by Brian O'Keefe Architect, PC, with Interior Design by Richard Keith Langham

Builder: Divine Custom Homes - Photo: Spacecrafting Photography
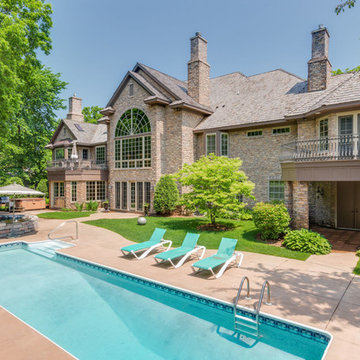
Italian Villa exterior and pool | Landmark Photography
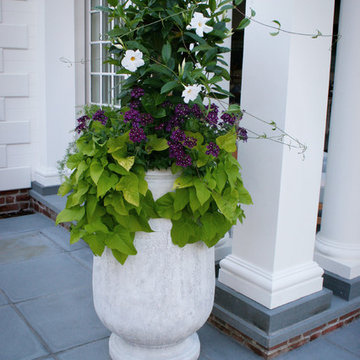
Mandevilla vine, potato vine, and heliotrope fill a charming pot adorning the patio of the pool house.
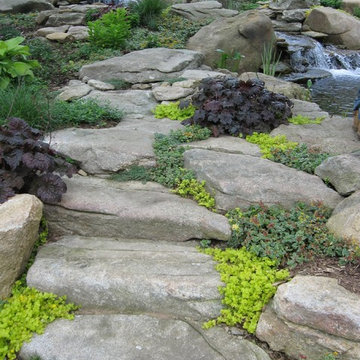
Waterfall and garden ponds in this backyard features a stone bridge and large koi pond. Backyard Waterfall, water garden, garden design by Matthew Giampietro of Waterfalls Fountains & Gardens Inc.
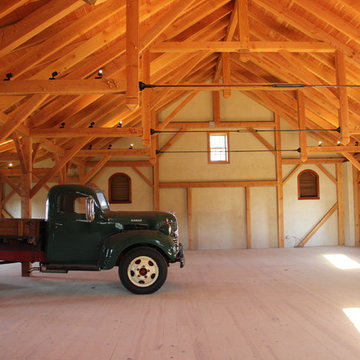
custom horse stalls set in timber frame bank barn
rubber pavers in cross aisle
custom cabinets and carriage doors
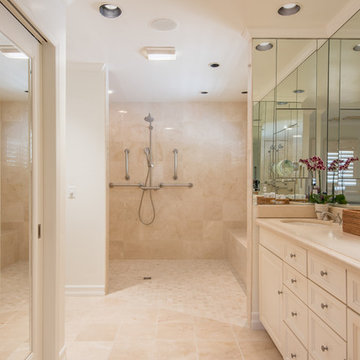
This beautiful master bathroom remodel entailed a few unique changes. This space was remodeled to be handicap accessible. The entrance to the master bath was widen
and the dam was removed for easy entry making the shower a complete walk allowing for easy entering. In the shower the bench was elongated and tiled with Marfil 12x12 polishe3d marble tile. In the shower they depressed the drain in order to successfully make the space fully accessible in a wheel chair and installed multiple grab bars. Another feature in the shower was the Hansgrohe Green shower pipe with a rain head and hand shower with a thermostatic mixer and valve trim. The existing closet was made smaller to provide more space around the toilet area.
Photography By Scott Basile
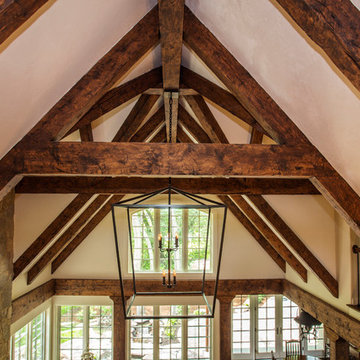
http://www.pickellbuilders.com. Photography by Linda Oyama Bryan. Distressed Fir Beam/Truss Detail in Great Room Cathedral Ceiling features overlook wrought iron balcony.
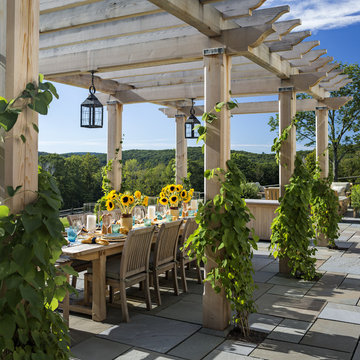
The carved cedar pergola provides a shady spot for outdoor dining.
Robert Benson Photography
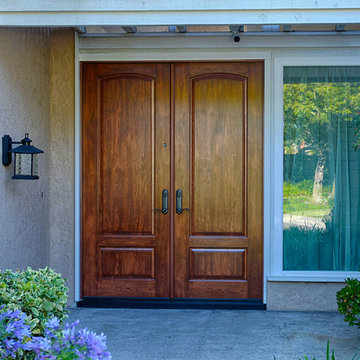
6 ft x 8 foot Classic style ProVia Signet Model 002c-449 Fiberglass Double Entry Doors. Cherry skin exterior stained American Cherry. Factory (ProVia) hardware with 3 point locking system. Installed in Irvine, CA home.
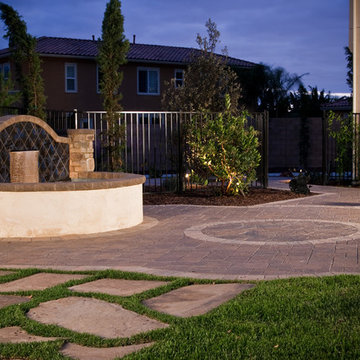
Western Pavers can help make you patio a natural extension from indoors to your outdoor living environment. Borders in different paver styles and colors help define the area and shape of your patio and make smaller spaces seem larger.

Builder: J. Peterson Homes
Interior Designer: Francesca Owens
Photographers: Ashley Avila Photography, Bill Hebert, & FulView
Capped by a picturesque double chimney and distinguished by its distinctive roof lines and patterned brick, stone and siding, Rookwood draws inspiration from Tudor and Shingle styles, two of the world’s most enduring architectural forms. Popular from about 1890 through 1940, Tudor is characterized by steeply pitched roofs, massive chimneys, tall narrow casement windows and decorative half-timbering. Shingle’s hallmarks include shingled walls, an asymmetrical façade, intersecting cross gables and extensive porches. A masterpiece of wood and stone, there is nothing ordinary about Rookwood, which combines the best of both worlds.
Once inside the foyer, the 3,500-square foot main level opens with a 27-foot central living room with natural fireplace. Nearby is a large kitchen featuring an extended island, hearth room and butler’s pantry with an adjacent formal dining space near the front of the house. Also featured is a sun room and spacious study, both perfect for relaxing, as well as two nearby garages that add up to almost 1,500 square foot of space. A large master suite with bath and walk-in closet which dominates the 2,700-square foot second level which also includes three additional family bedrooms, a convenient laundry and a flexible 580-square-foot bonus space. Downstairs, the lower level boasts approximately 1,000 more square feet of finished space, including a recreation room, guest suite and additional storage.
52,843 Expansive Traditional Home Design Photos
7

