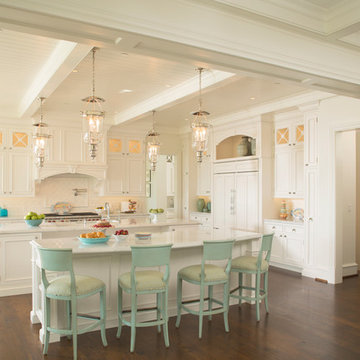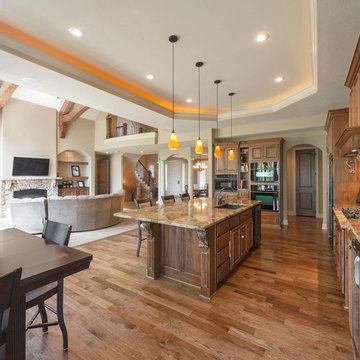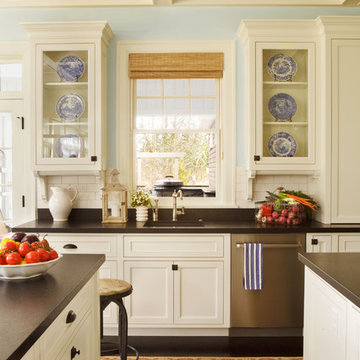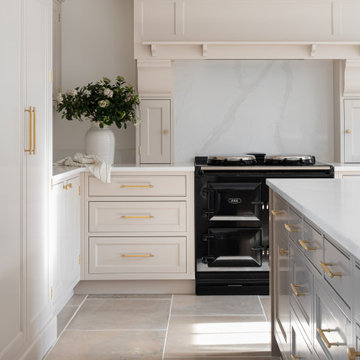Expansive Traditional Kitchen Design Ideas
Refine by:
Budget
Sort by:Popular Today
21 - 40 of 11,946 photos
Item 1 of 3
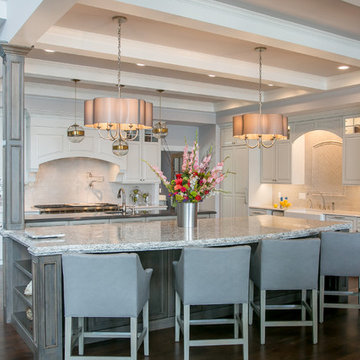
The cabinets are maple with a pewter glaze. The expansive serving bar island is great place to start the cocktail party! The other side of it includes an ice maker, wine chiller fridge, refrigerator drawer for cold snacks and a warming drawer to keep the hot hor d' ouevres warm.

Rising amidst the grand homes of North Howe Street, this stately house has more than 6,600 SF. In total, the home has seven bedrooms, six full bathrooms and three powder rooms. Designed with an extra-wide floor plan (21'-2"), achieved through side-yard relief, and an attached garage achieved through rear-yard relief, it is a truly unique home in a truly stunning environment.
The centerpiece of the home is its dramatic, 11-foot-diameter circular stair that ascends four floors from the lower level to the roof decks where panoramic windows (and views) infuse the staircase and lower levels with natural light. Public areas include classically-proportioned living and dining rooms, designed in an open-plan concept with architectural distinction enabling them to function individually. A gourmet, eat-in kitchen opens to the home's great room and rear gardens and is connected via its own staircase to the lower level family room, mud room and attached 2-1/2 car, heated garage.
The second floor is a dedicated master floor, accessed by the main stair or the home's elevator. Features include a groin-vaulted ceiling; attached sun-room; private balcony; lavishly appointed master bath; tremendous closet space, including a 120 SF walk-in closet, and; an en-suite office. Four family bedrooms and three bathrooms are located on the third floor.
This home was sold early in its construction process.
Nathan Kirkman

Lake Front Country Estate Kitchen, designed by Tom Markalunas, built by Resort Custom Homes. Photography by Rachael Boling

Zarrillo's Handcrafted Custom Cabinets, electric flip up door over sink. refrigerator and recycle center. Best Kitchen Award, multi level island,
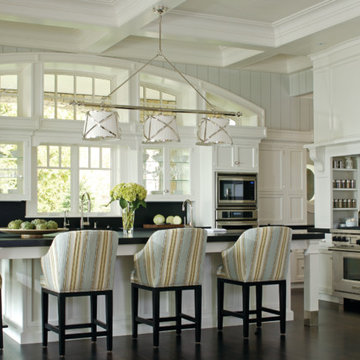
Substantial stone archways and arched windows lend integrity to this exercise in classicism. White cabinetry adorned with crown molding are anchored by honed black granite. Arched window and glass door cabinets flank the sink. Faucets, hardware, lighting, and leg trim in polished nickel reflect the light.A walk-in pantry and message niche are hidden charms.

The existing 3000 square foot colonial home was expanded to more than double its original size.
The end result was an open floor plan with high ceilings, perfect for entertaining, bathroom for every bedroom, closet space, mudroom, and unique details ~ all of which were high priorities for the homeowner.
Photos-Peter Rymwid Photography
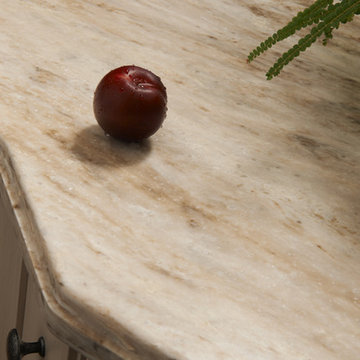
Corian countertops; Sandalwood finish adorn the beautiful inset cabinets of the perimeter of the kitchen. Cabinets are all Brookhaven and feature the Madison Raised door style on Maple with a Vintage Lace finish.
Promotional pictures by Wood-Mode, all rights reserved
Expansive Traditional Kitchen Design Ideas
2

