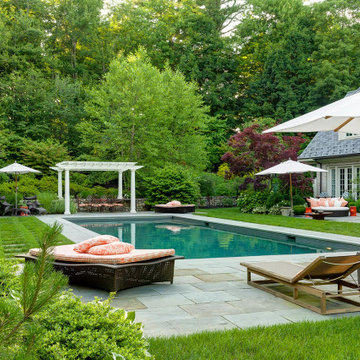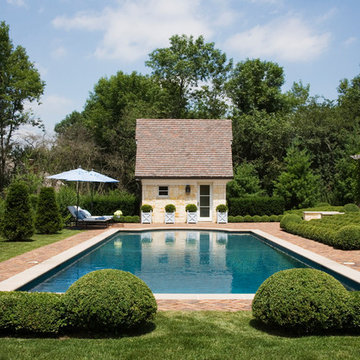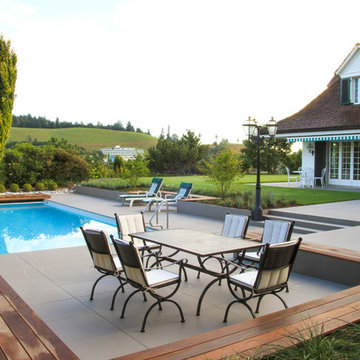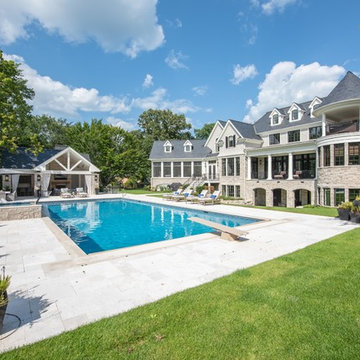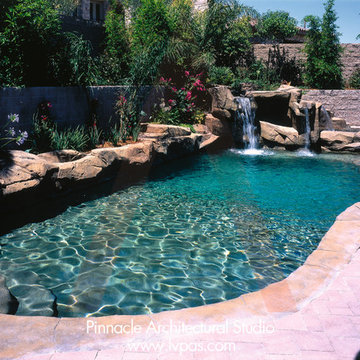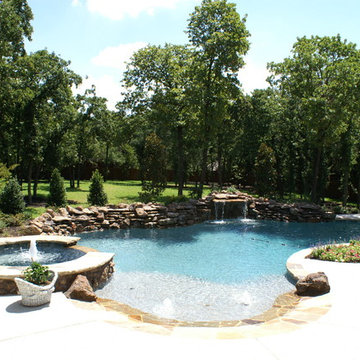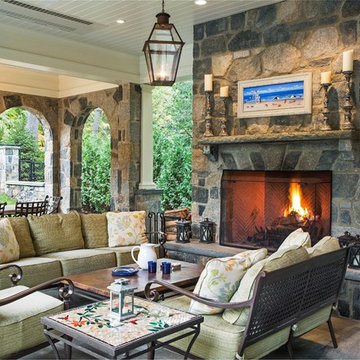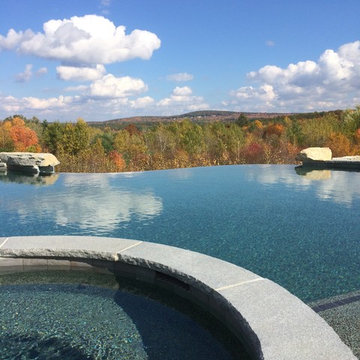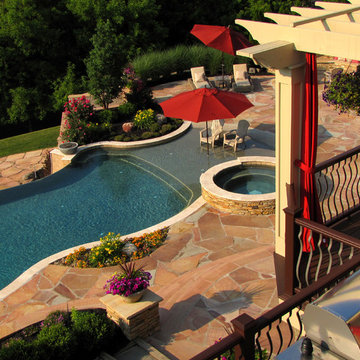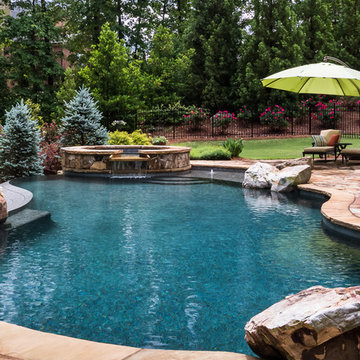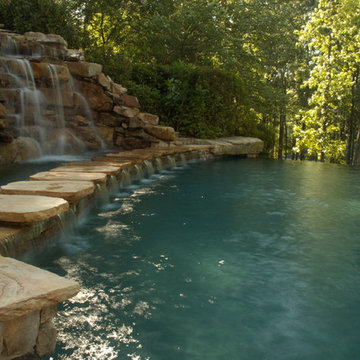Expansive Traditional Pool Design Ideas
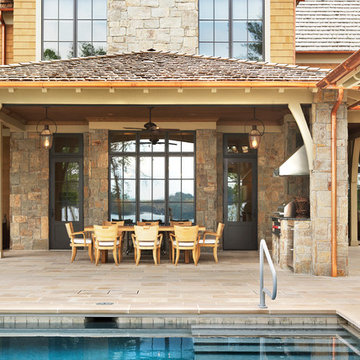
Lake Front Country Estate Outdoor Dining, designed by Tom Markalunas, built by Resort Custom Homes. Photography by Rachael Boling
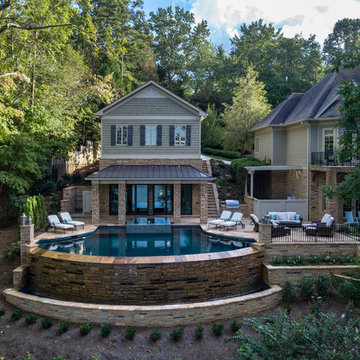
Situated on a private cove of Lake Lanier this stunning project is the essence of Indoor-outdoor living and embraces all the best elements of its natural surroundings. The pool house features an open floor plan with a kitchen, bar and great room combination and panoramic doors that lead to an eye-catching infinity edge pool and negative knife edge spa. The covered pool patio offers a relaxing and intimate setting for a quiet evening or watching sunsets over the lake. The adjacent flagstone patio, grill area and unobstructed water views create the ideal combination for entertaining family and friends while adding a touch of luxury to lakeside living.
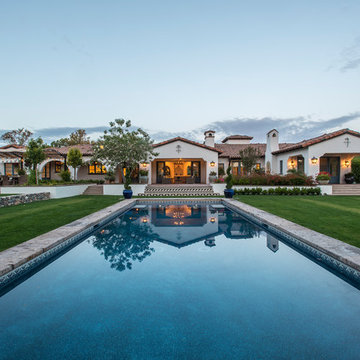
The landscape of this home honors the formality of Spanish Colonial / Santa Barbara Style early homes in the Arcadia neighborhood of Phoenix. By re-grading the lot and allowing for terraced opportunities, we featured a variety of hardscape stone, brick, and decorative tiles that reinforce the eclectic Spanish Colonial feel. Cantera and La Negra volcanic stone, brick, natural field stone, and handcrafted Spanish decorative tiles are used to establish interest throughout the property.
A front courtyard patio includes a hand painted tile fountain and sitting area near the outdoor fire place. This patio features formal Boxwood hedges, Hibiscus, and a rose garden set in pea gravel.
The living room of the home opens to an outdoor living area which is raised three feet above the pool. This allowed for opportunity to feature handcrafted Spanish tiles and raised planters. The side courtyard, with stepping stones and Dichondra grass, surrounds a focal Crape Myrtle tree.
One focal point of the back patio is a 24-foot hand-hammered wrought iron trellis, anchored with a stone wall water feature. We added a pizza oven and barbecue, bistro lights, and hanging flower baskets to complete the intimate outdoor dining space.
Project Details:
Landscape Architect: Greey|Pickett
Architect: Higgins Architects
Landscape Contractor: Premier Environments
Photography: Scott Sandler
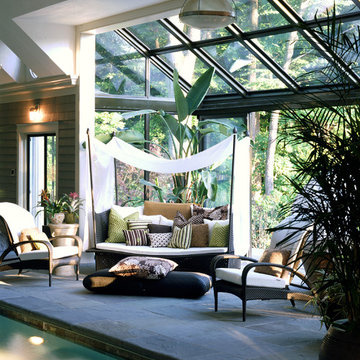
The house is located in Conyers Farm, a residential development, known for its’ grand estates and polo fields. Although the site is just over 10 acres, due to wetlands and conservation areas only 3 acres adjacent to Upper Cross Road could be developed for the house. These restrictions, along with building setbacks led to the linear planning of the house. To maintain a larger back yard, the garage wing was ‘cranked’ towards the street. The bent wing hinged at the three-story turret, reinforces the rambling character and suggests a sense of enclosure around the entry drive court.
Designed in the tradition of late nineteenth-century American country houses. The house has a variety of living spaces, each distinct in shape and orientation. Porches with Greek Doric columns, relaxed plan, juxtaposed masses and shingle-style exterior details all contribute to the elegant “country house” character.
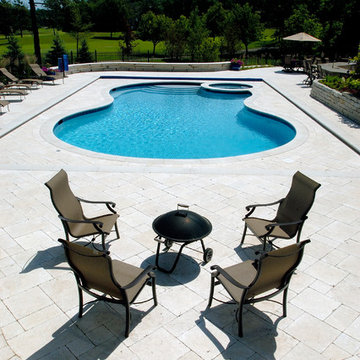
Request Free Quote
This freeform pool measures approximately 900 square feet. The 8'0" round spa sits nicely inside the swimming pool footprint, and both bodies of water are covered by the unique Deck-on-Deck "Picture Frame" automatic pool safety cover feature. This system allows an automatic pool cover to fit over a non-rectilinear pool. Valder's Flamed Gray pool and spa coping surround the pools. Valders Limestone pavers make up the two levels of decking and seating areas.
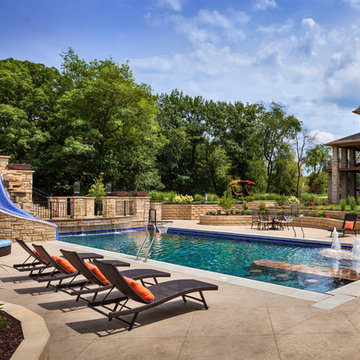
23' x 57' Rectangle Pool with stone Tanning Ledge and custom beach entry. Custom Glass Mosaic water slide and water features off of jumping area into deep end of pool. Automatic pool safety cover. Two basketball hoops for the ultimate pool basketball! Fire bowls and Lanterns light the deep end patio with custom steps up the gorgeous tile slide.
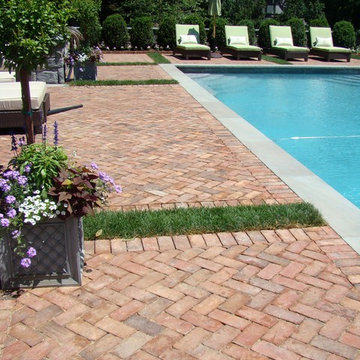
The brick decking is in a herringbone pattern that creates dynamic interest. The grass strips break up the large expanse. We made sure to include traditional planters to inject some color to the scene.
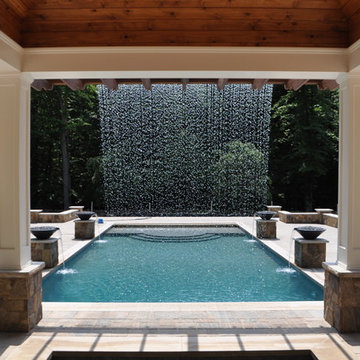
Our client lives on nine acres in Fairfax Station, VA; he requested our firm to create a master plan to include the following; Custom 3-car garage with apartment above, custom paver motor court for easier egress and ingress, more inviting front door entrance with the new smaller motor court with accent stone walls. The backyard was transformed into the ultimate outdoor living and entertaining area, which includes a large custom swimming pool with four gas fire bowl/water feature combo on stone pedestals, custom spa with Ipe pavilion, rain curtain water feature, wood burning stone fireplace as focal point. One of the most impressive features is the pool/guest house with an underground garage to store equipment, two custom Ipe pergolas flank both sides of the pool house, one side with an outdoor shower, and another sidebar area.
With six feet of grade change, we incorporated multiple Fieldstone retaining walls, stairs, outdoor lighting, sprinkler irrigation, and a full landscape plan.
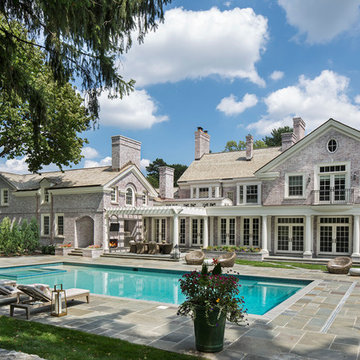
This renovation and addition project, located in Bloomfield Hills, was completed in 2016. A master suite, located on the second floor and overlooking the backyard, was created that featured a his and hers bathroom, staging rooms, separate walk-in-closets, and a vaulted skylight in the hallways. The kitchen was stripped down and opened up to allow for gathering and prep work. Fully-custom cabinetry and a statement range help this room feel one-of-a-kind. To allow for family activities, an indoor gymnasium was created that can be used for basketball, soccer, and indoor hockey. An outdoor oasis was also designed that features an in-ground pool, outdoor trellis, BBQ area, see-through fireplace, and pool house. Unique colonial traits were accentuated in the design by the addition of an exterior colonnade, brick patterning, and trim work. The renovation and addition had to match the unique character of the existing house, so great care was taken to match every detail to ensure a seamless transition from old to new.
Expansive Traditional Pool Design Ideas
1
