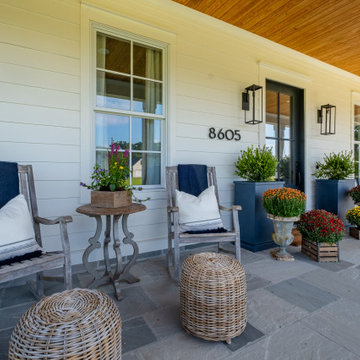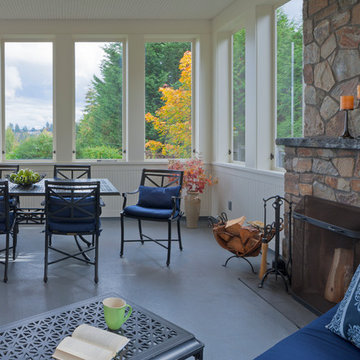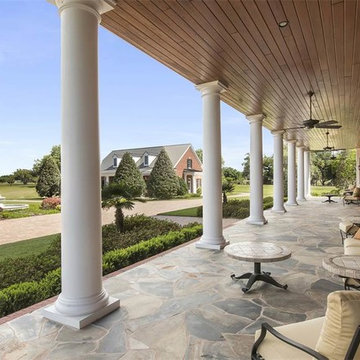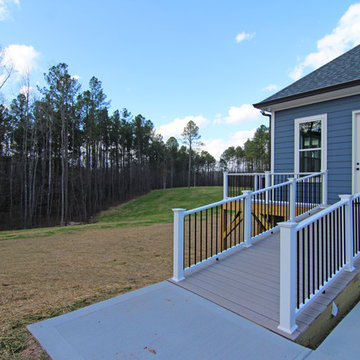Expansive Traditional Verandah Design Ideas
Refine by:
Budget
Sort by:Popular Today
1 - 20 of 435 photos
Item 1 of 3

Loggia with outdoor dining area and grill center. Oak Beams and tongue and groove ceiling with bluestone patio.
Winner of Best of Houzz 2015 Richmond Metro for Porch

Since the front yard is North-facing, shade-tolerant plants like hostas, ferns and yews will be great foundation plantings here. In addition to these, the Victorians were fond of palm trees, so these shade-loving palms are at home here during clement weather, but will get indoor protection during the winter. Photo credit: E. Jenvey
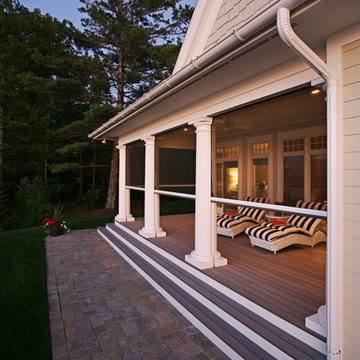
An award-winning Lake Michigan lakefront retreat, designed by Visbeen Architects, Inc. and built by Insignia Homes in 2011.
It won the Best Overall Home, Detroit Home Design Awards 2011 and features a large porch equipped with Phantom`s Executive motorized retractable screens, coupled with an expansive outdoor deck, to make outdoor entertaining a breeze.
The screens' tracks, recessed into the porch columns, enable the screens to stay completely out of sight until needed.
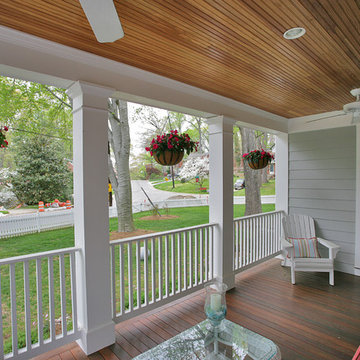
This front porch was part of a whole house renovation that Finecraft Contractors, Inc. did.
GTM Architects
kenwyner Photography
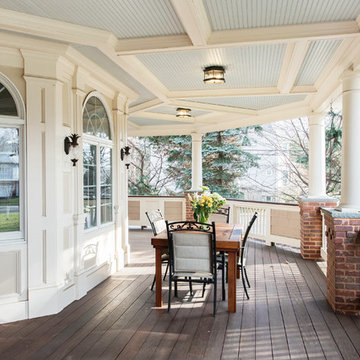
This is really another room. A porch with trim that you would typically find in your dining room has been created for the Exterior. Custom brick piers with blue stone caps add to the charm. Ipe decking says, "I'm staying around for a long time". Always being socially responsible with materials, whenever possible.
Photo Credit: J. Brown

This early 20th century Poppleton Park home was originally 2548 sq ft. with a small kitchen, nook, powder room and dining room on the first floor. The second floor included a single full bath and 3 bedrooms. The client expressed a need for about 1500 additional square feet added to the basement, first floor and second floor. In order to create a fluid addition that seamlessly attached to this home, we tore down the original one car garage, nook and powder room. The addition was added off the northern portion of the home, which allowed for a side entry garage. Plus, a small addition on the Eastern portion of the home enlarged the kitchen, nook and added an exterior covered porch.
Special features of the interior first floor include a beautiful new custom kitchen with island seating, stone countertops, commercial appliances, large nook/gathering with French doors to the covered porch, mud and powder room off of the new four car garage. Most of the 2nd floor was allocated to the master suite. This beautiful new area has views of the park and includes a luxurious master bath with free standing tub and walk-in shower, along with a 2nd floor custom laundry room!
Attention to detail on the exterior was essential to keeping the charm and character of the home. The brick façade from the front view was mimicked along the garage elevation. A small copper cap above the garage doors and 6” half-round copper gutters finish the look.
KateBenjamin Photography
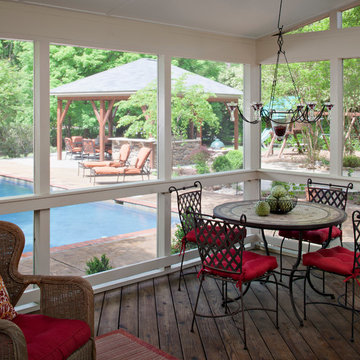
This Harrisburg backyard retreat features a pool and custom pool deck, a screened in porch and a covered patio. With so many choices, guests will struggle to decide where to spend their time. The concrete paver patio is a perfect natural look in this wooded back yard. With a custom outdoor kitchen under the covered patio these homeowners can cook in shaded comfort. With places to sun yourself, places for shade and place for a quiet escape this backyard fits the needs of every day and every occasion. Look at how the various materials compliment each other. Natural woods are easy to combine and make a great finished look.
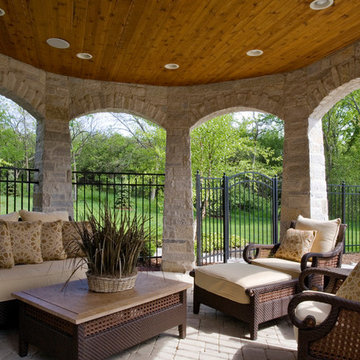
Photography by Linda Oyama Bryan. http://pickellbuilders.com. Stone Gazebo with Stained Bead Board Ceiling and Paver hardscapes. Iron fencing and gate beyond.
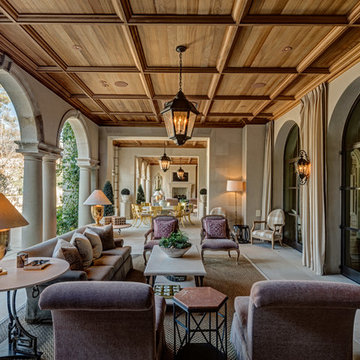
The stone clad Rear Veranda has an intricate mahogany ceiling, more like millwork than cornice, and 20 tons of air-conditioning to temper the air when it is warm out.
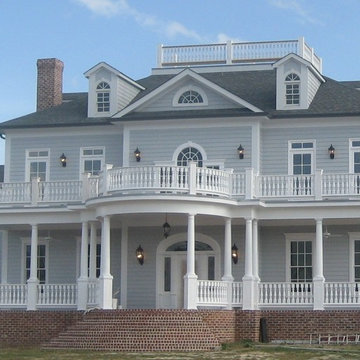
This beautiful Georgia home features four porches plus a widow's walk. Curved railing, a Western Spindle specialty, are prominent throughout. Note the use of 8" Raised Panel Newel Posts on the upper verandas, and the 12" Raised Panel Newel Posts as Column Pedestals on the lower porches.
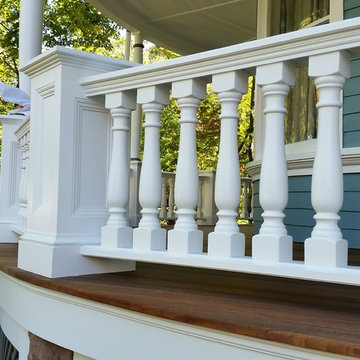
This photo shows the curve of the front porch
The square columns the rails and spindles
We're all custom made in our shop
The overall design was taken from neighboring houses
Which all have the same look
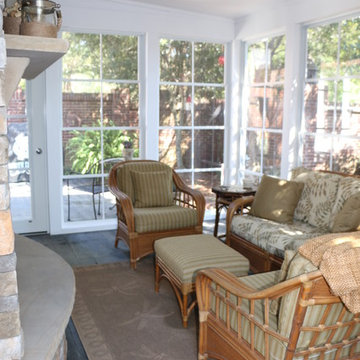
David Tyson Design and photos
Four season porch with Eze- Breeze window and door system, stamped concrete flooring, gas fireplace with stone veneer.
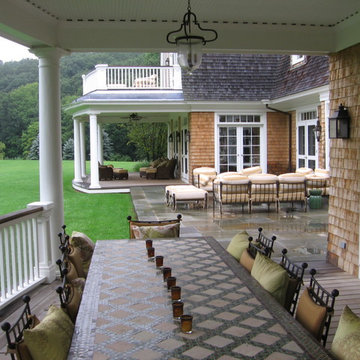
Rainy day under the porches, the central stone porch connects the two covered wood decks. The furniture has a Moroccan theme with deep cushions and muted colors.
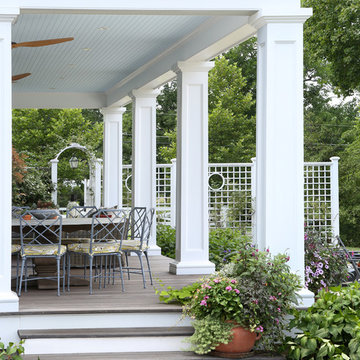
Square tapered columns match the existing stately main columns at the front entrance complete with Tuscan caps and bases.T om Grimes Photography
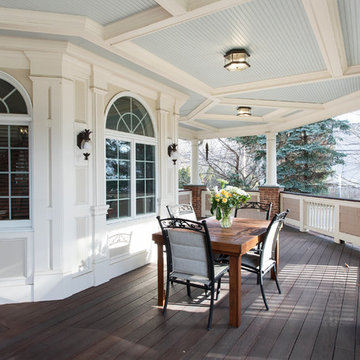
Front Porch with beautiful light. Trim details are amazing. Always striving to be socially responsible with materials, whenever possible.
Photo Credit: J. Brown
Expansive Traditional Verandah Design Ideas
1
