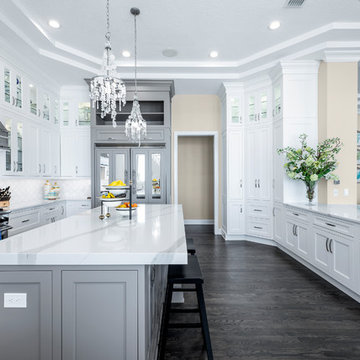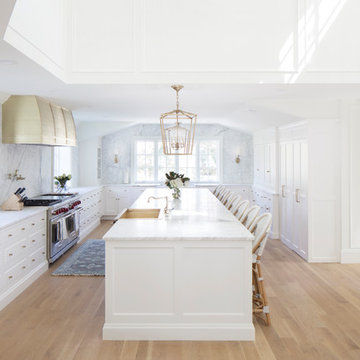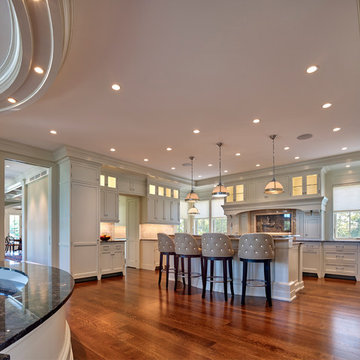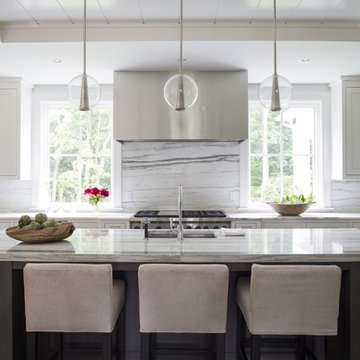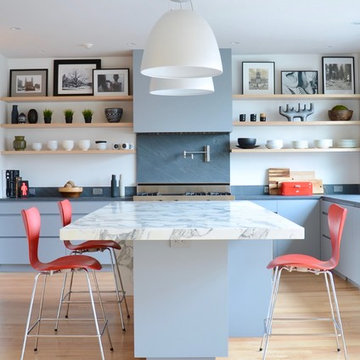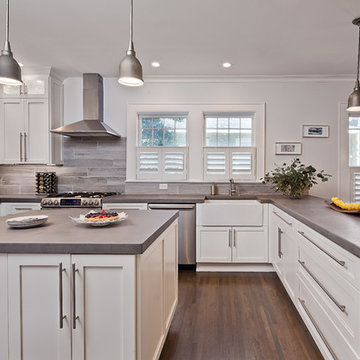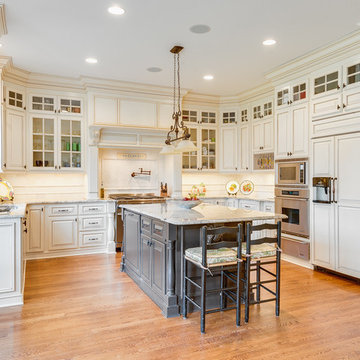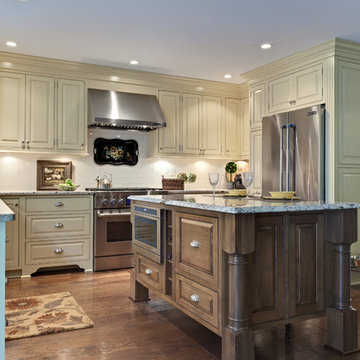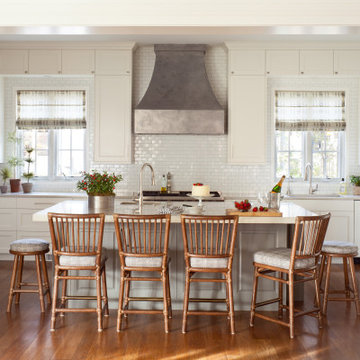Expansive U-shaped Kitchen Design Ideas
Refine by:
Budget
Sort by:Popular Today
101 - 120 of 16,374 photos
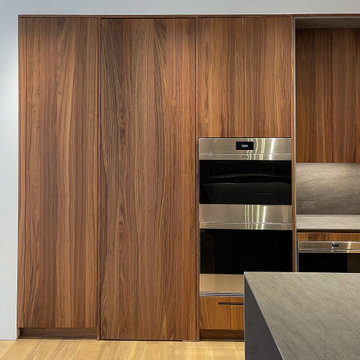
When this couple decided to build a new home for their family, they hired designer Susan Strauss. Mrs. Strauss brought them to Kuche+Cucina to select their new kitchen. Walnut DOCA kitchen was chosen and Neolith Basalt Grey counters, backsplash and hood were selected to complete this modern marvel.

This expansive traditional kitchen by senior designer, Randy O'Kane and Architect, Clark Neuringer, features Bilotta Collection cabinet in a custom color. Randy says, the best part about working with this client was that she loves design – and not just interior but she also loves holiday decorating and she has a beautiful sense of aesthetic (and does everything to the nines). For her kitchen she wanted a barn-like feel and it absolutely had to be functional because she both bakes and cooks for her family and neighbors every day. And as the mother of four teenage girls she has a lot of people coming in and out of her home all the time. She wanted her kitchen to be comfortable – not untouchable and not too “done”. When she first met with Bilotta senior designer Randy O’Kane, her #1 comment was: “I’m experiencing white kitchen fatigue”. So right from the start finding the perfect color was the prime focus. The challenge was infusing a center hall colonial with a sense of warmth, comfort and that barn aesthetic without being too rustic which is why they went with a straight greenish grey paint vs. something distressed. The flooring, by Artisan Wood floors, looks reclaimed with its wider long planks and fumed finish. The barn door separating the laundry room and the kitchen was made from hand selected barn wood, made custom according to the client’s detailed specifications, and hung with sliding hardware. The kitchen hardware was really a window sash pull from Rocky Mountain that was repurposed as handles in a living bronze finish mounted horizontally. Glazed brick tile, by Ann Sacks, really helped to embrace the overall concept. Since a lot of parties are hosted out of that space, the kitchen, and butler’s pantry off to the side, needed a good flow as well as areas to bake and stage the creations. Double ovens were a must as well as a 48” Wolf Range and a Rangecraft hood – four ovens are going all the time. Beverage drawers were added to allow others to flow through the kitchen without disturbing the cook. Lots of storage was added for a well-stocked kitchen. A unique detail is double door wall cabinets, some with wire mesh to allow to see their dishes for easy access. In the butler’s pantry, instead of mesh they opted for antique mirror glass fronts. Countertops are a natural quartzite for care free use and a solid wood table, by Brooks Custom, extends of the island, removable for flexibility, making the kitchen and dining area very functional. One of the client’s antique pieces (a hutch) was incorporated into the kitchen to give it a more authentic look as well as another surface to decorate and provide storage. The lighting over the island and breakfast table has exposed Edison bulbs which hearkens to that “barn” lighting. For the sinks, they used a fireclay Herbeau farmhouse on the perimeter and an undermount Rohl sink on the island. Faucets are by Waterworks. Standing back and taking it all in it’s a wonderful collaboration of carefully designed working space and a warm gathering space for family and guests. Bilotta Designer: Randy O’Kane, Architect: Clark Neuringer Architects, posthumously. Photo Credit: Peter Krupenye

The dark walnut hardwood floor and table top add warm depth to this contemporary kitchen while the large expanse of windows draw natural light in. The dishwasher is finished with cabinet fronts, seamlessly integrating it into the design. The island adds several layers of functionality: it conveniently serves as an additional prep area; it’s ideal for buffet-style serving; it provides additional storage space; and its built-in wine cooler, finished with cabinet fronts that integrate it seamlessly into the design, makes it ideally suited for use during parties.
Photography Peter Rymwid

This two story kitchen was created by removing an unwanted bedroom. It was conceived by adding some structural columns and creating a usable balcony that connects to the original back stairwell.This dramatic renovations took place without disturbing the original 100yr. old stone exterior and maintaining the original french doors,

This beautiful yet highly functional space was remodeled for a busy, active family. Flush ceiling beams joined two rooms, and the back wall was extended out six feet to create a new, open layout with areas for cooking, dining, and entertaining. The homeowner is a decorator with a vision for the new kitchen that leverages low-maintenance materials with modern, clean lines. Durable Quartz countertops and full-height slab backsplash sit atop white overlay cabinets around the perimeter, with angled shaker doors and matte brass hardware adding polish. There is a functional “working” island for cooking, storage, and an integrated microwave, as well as a second waterfall-edge island delineated for seating. A soft slate black was chosen for the bases of both islands to ground the center of the space and set them apart from the perimeter. The custom stainless-steel hood features “Cartier” screws detailing matte brass accents and anchors the Wolf 48” dual fuel range. A new window, framed by glass display cabinets, adds brightness along the rear wall, with dark herringbone floors creating a solid presence throughout the space.

We added a 10 foot addition to their home, so they could have a large gourmet kitchen. We also did custom builtins in the living room and mudroom room. Custom inset cabinets from Laurier with a white perimeter and Sherwin Williams Evergreen Fog cabinets. Custom shiplap ceiling. And a custom walk-in pantry
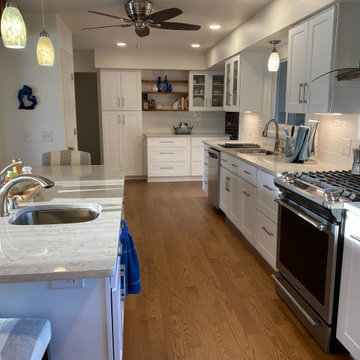
This space was transformed into a beautiful open living space from a tiny kitchen & 2 small rooms. Beautiful and stylish kitchen, eat in kitchen island, loads of storage and light filled formal Livingroom.
Expansive U-shaped Kitchen Design Ideas
6
