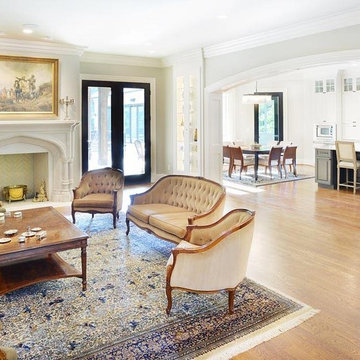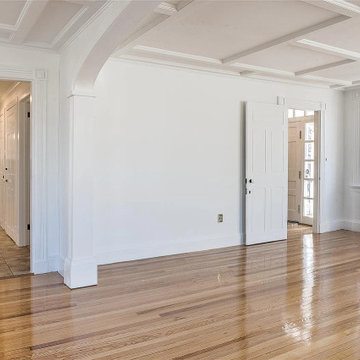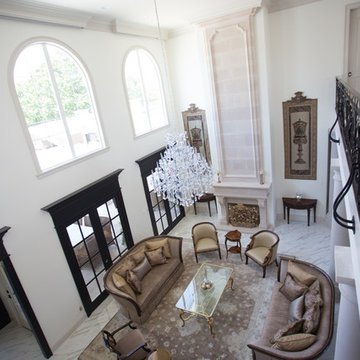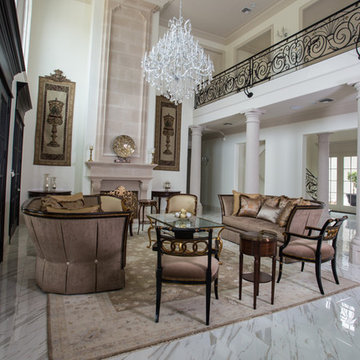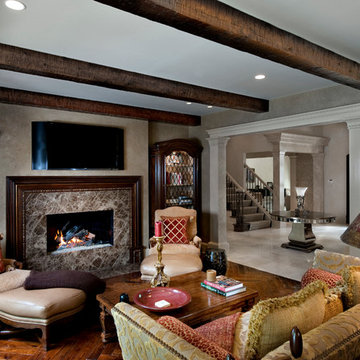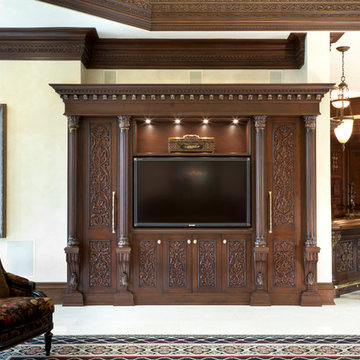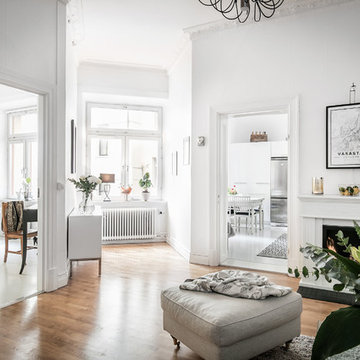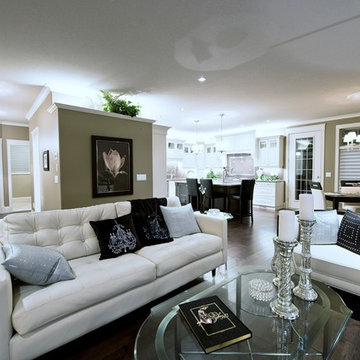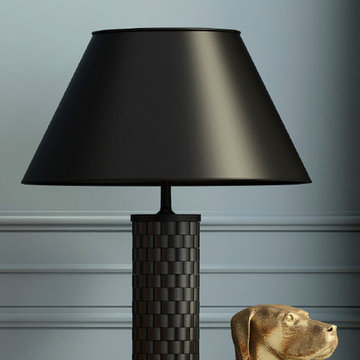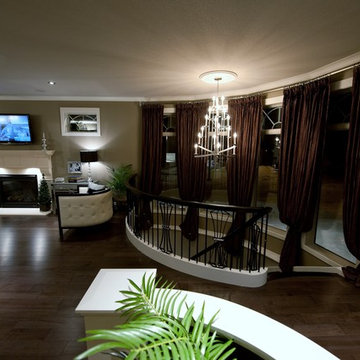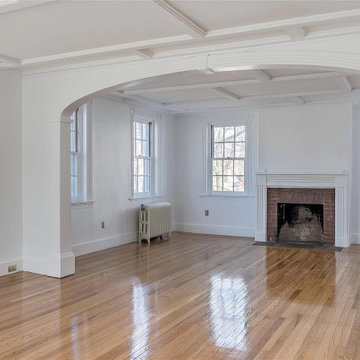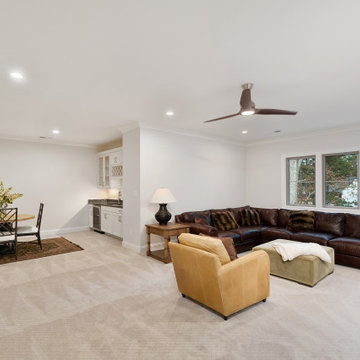Expansive Victorian Family Room Design Photos
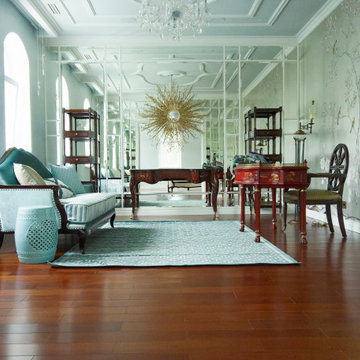
Designing an object was accompanied by certain difficulties. The owners bought a plot on which there was already a house. Its quality and appearance did not suit customers in any way. Moreover, the construction of a house from scratch was not even discussed, so the architects Vitaly Dorokhov and Tatyana Dmitrenko had to take the existing skeleton as a basis. During the reconstruction, the protruding glass volume was demolished, some structural elements of the facade were simplified. The number of storeys was increased and the height of the roof was increased. As a result, the building took the form of a real English home, as customers wanted.
The planning decision was dictated by the terms of reference. And the number of people living in the house. Therefore, in terms of the house acquired 400 m \ 2 extra.
The entire engineering structure and heating system were completely redone. Heating of the house comes from wells and the Ecokolt system.
The climate system of the house itself is integrated into the relay control system that constantly maintains the climate and humidity in the house.
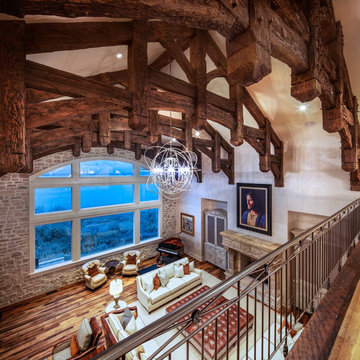
Great Room featuring exposed beams, natural stone, and a beautiful view of the Lake.
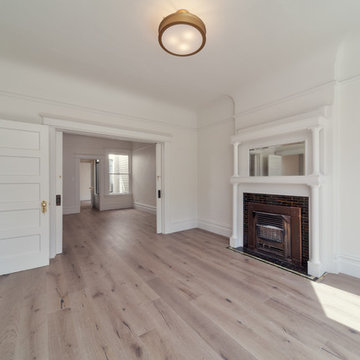
Designer: Ashley Roi Jenkins Design
http://arjdesign.com/
Photography: Christopher Pike
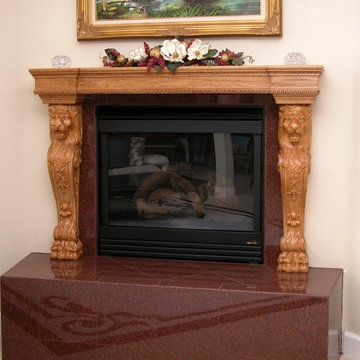
Carved lion motif columns by Enkeboll Carvings. oak mantel & fireplace surround by UDCC
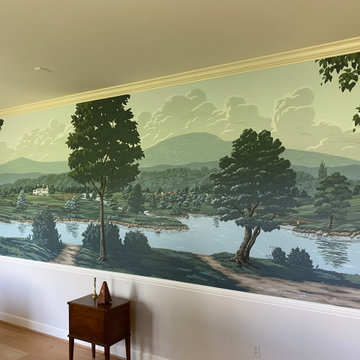
Colonial Themed Murals throughout a music room/library.
The mural was completed above the chair rail and measures 6x25 feet.
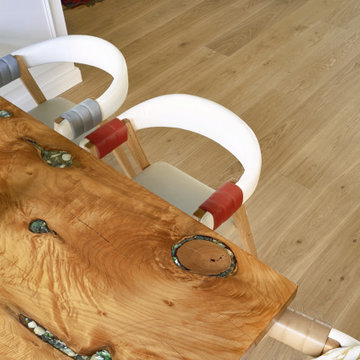
Der Bau dieses wunderschönen Häuschens wurde fast komplett aus der Ferne gesteuert. Auch der Parkettkauf erfolgte nur aufgrund von Musterstücken, die durch die halbe Welt geschickt wurden. Das gelungene Ergebnis stellen wir Ihnen gern vor!
Das gewählte Eichenparkett liegt fast durchgängig im ganzen Haus, auf insgesamt 140 m². In den großen offenen Räumen im Erdgeschoss wurden 21 cm breite XXL-Dielen in der Sortierung Select verlegt. Bei Select-Dielen sind nur wenige, kleine Astlöcher enthalten, sodass eine ruhige und edle Anmutung entsteht. Für die oberen Räume wählte die Familie die preisgünstigeren Eco-Dielen, die schmaler und etwas dünner sind als die XXL-Dielen. Zudem wurde hier die günstigere Sortierung Classic eingesetzt, bei der die Dielen mehr und größere Astlöcher aufweisen und dadurch sehr lebendig und natürlich wirken. Die beiden Varianten wurden in der selben Farbe und Oberflächenoptik hergestellt, sodass der Boden dennoch wie aus einem Guss wirkt - und das Budget zugleich optimal ausgeschöpft wird.
Der Farbton Clear White wirkt im Vergleich zu anderen Eichenböden eher kühl - vermittelt aber dennoch den warmen und natürlichen Charakter von Holz. Dadurch ist der Boden optisch extrem vielseitig und lässt sich mit unterschiedlichsten Farben kombinieren.
Die Treppe wurde mit dem selben Hartwachsöl im Farbton Clear White behandelt, sodass auch hier die durchgängige Optik im ganzen Haus unterstützt wird.
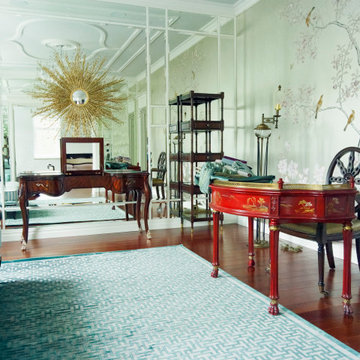
Designing an object was accompanied by certain difficulties. The owners bought a plot on which there was already a house. Its quality and appearance did not suit customers in any way. Moreover, the construction of a house from scratch was not even discussed, so the architects Vitaly Dorokhov and Tatyana Dmitrenko had to take the existing skeleton as a basis. During the reconstruction, the protruding glass volume was demolished, some structural elements of the facade were simplified. The number of storeys was increased and the height of the roof was increased. As a result, the building took the form of a real English home, as customers wanted.
The planning decision was dictated by the terms of reference. And the number of people living in the house. Therefore, in terms of the house acquired 400 m \ 2 extra.
The entire engineering structure and heating system were completely redone. Heating of the house comes from wells and the Ecokolt system.
The climate system of the house itself is integrated into the relay control system that constantly maintains the climate and humidity in the house.
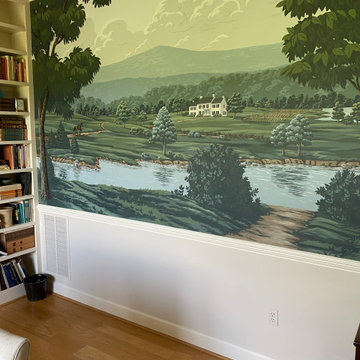
Colonial Themed Murals throughout a music room/library.
The mural was completed above the chair rail and measures 6x25 feet.
Expansive Victorian Family Room Design Photos
1
