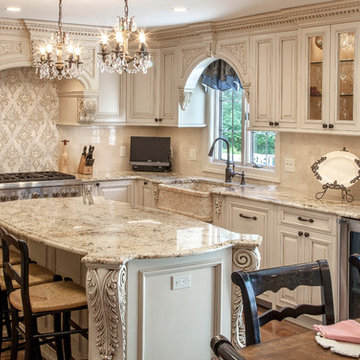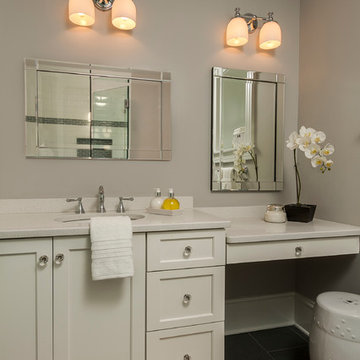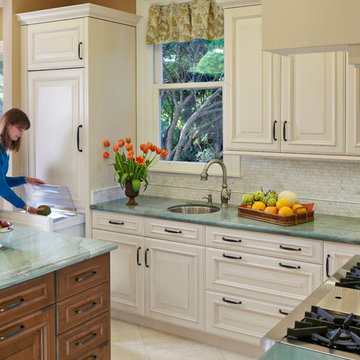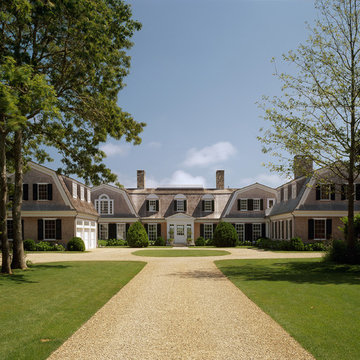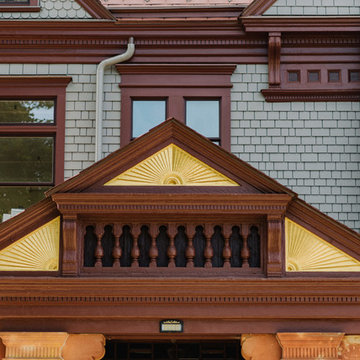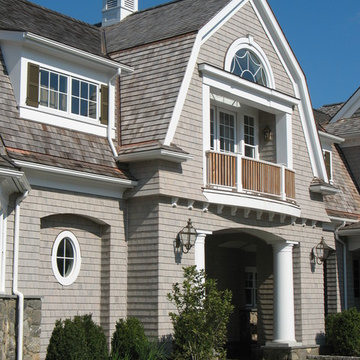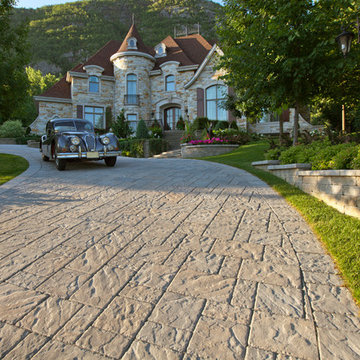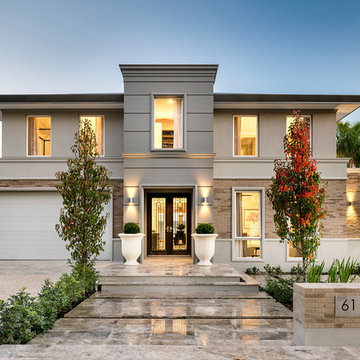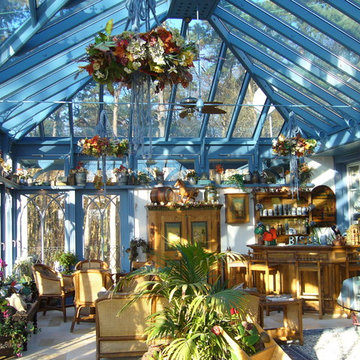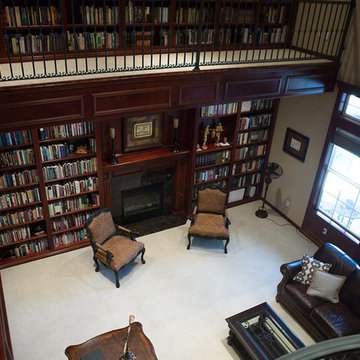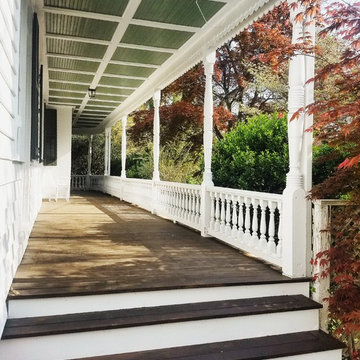1,522 Expansive Victorian Home Design Photos
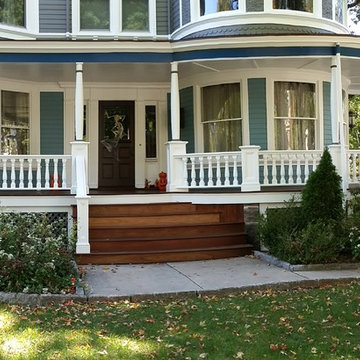
This photo shows the front porch completed if
After rebuilding the entire floor stairs new columns posts and rails all the wood was treated with a wood preservative and oil finish white oil primer
And a high quality white finish paint and
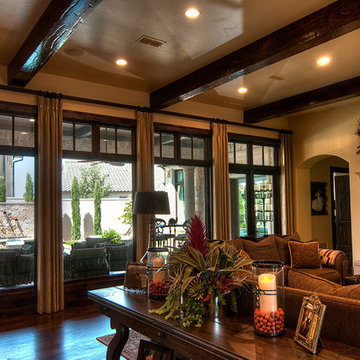
The elegant living area is fit for large entertaining or a sitting comfortably around the fireplace. It has a beautiful view of the outdoor swimming pool and is open to the Entry, Kitchen, and Dining Room. Distressed exposed beams and hand scraped hickory wood floors run through these areas tying everything together beautifully. Inlaid tile arches with wood and marble flooring define the space in a very special way.
The clients worked with the collaborative efforts of builders Ron and Fred Parker, architect Don Wheaton, and interior designer Robin Froesche to create this incredible home.
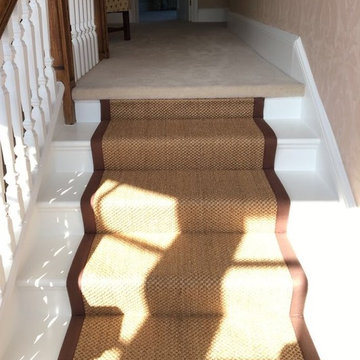
Our client chose a wool velvet by Ulster Carpets throughout six bedrooms, dressing rooms, landings and service staircases. The client opted for a bespoke taped stair runner carpet in Sisal by Crucial Trading from their Oriental collection to compliment the dark oak wood flooring, and age of the property. The carpet was cut to size on our first visit, taken to our workshop, and installed on our last day. The curved landing is a beautiful feature in this period property with the taped stair runner shadowing the curve perfectly.
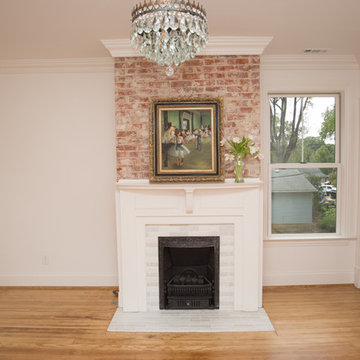
Master Bedroom with New Antique Chandelier, Exposed Brick, Restored Mantle & New Tile meant to mimic what was there originally. New access to Master Bathroom to left, which was originally another Bedroom.
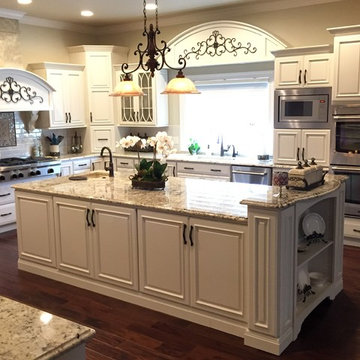
This homeowner inspired of a French Colonial kitchen & master bath in his expansive new addition. We were able to incorporate his favorite design elements while staying within budget for a truly breathtaking finished product! The kitchen was designed using Starmark Cabinetry's Huntingford Maple door style finished in a tinted varnish color called Macadamia. The hardware used is from Berenson's Opus Collection in Rubbed Bronze.
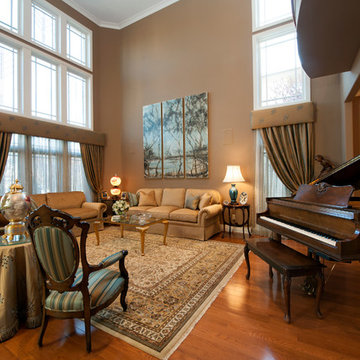
grand piano dividing living and dining rooms
custom painted wood triptych over sofa
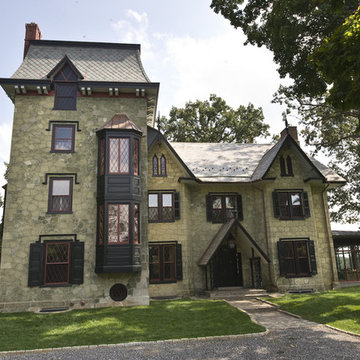
Known as "Edgewood," this home on the National Register of Historic Places was built on a Revolutionary War battlefield in 1845. Combining Gothic Revival architecture with Quaker influences - and a tower addition built in 1889 - "Edgewood" stands out in a region dominated by Colonial architecture.
Photo by John Welsh.
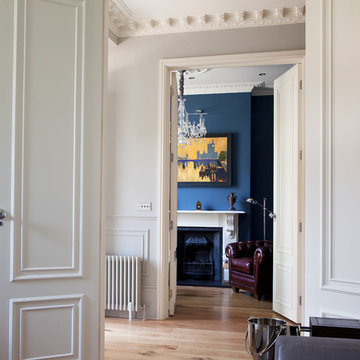
Paul Craig ©Paul Craig 2014 All Rights Reserved. Interior Design - Cochrane Design
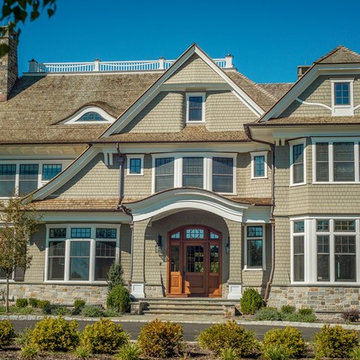
This timeless Shingle-style residence sits on seven rural acres, providing a natural landscape that informs much of the design. The residence overlooks a windswept valley that inspires the large, sweeping overhangs on the façade. An open floor plan supplements a traditional interior layout that accommodates family gatherings and evening entertaining. Marvin’s Ultimate line of double-hung and casement units provides quality and operational ease while providing flexibility and aesthetic benefits that enhance the design. The exterior bronze cladding and the windows and doors provide a nice contrast to the white trim work.
Marvin Windows & Doors
Photographer: Kevin Colquhoun
1,522 Expansive Victorian Home Design Photos
5



















