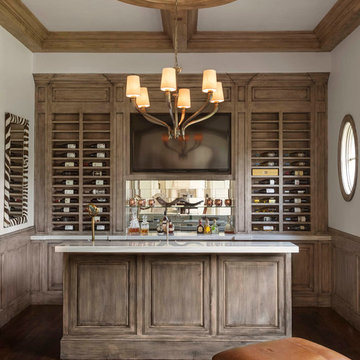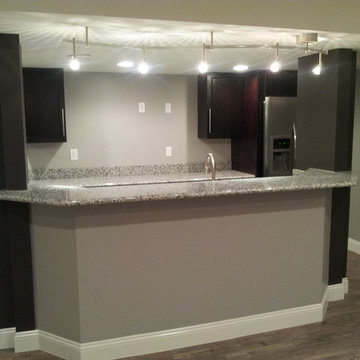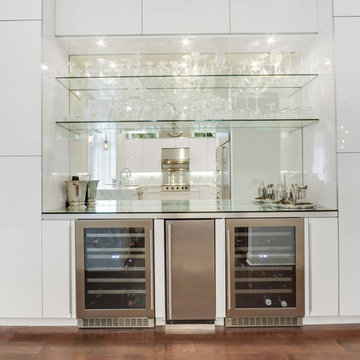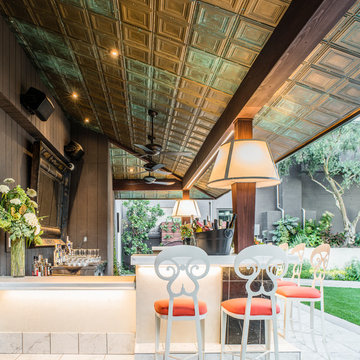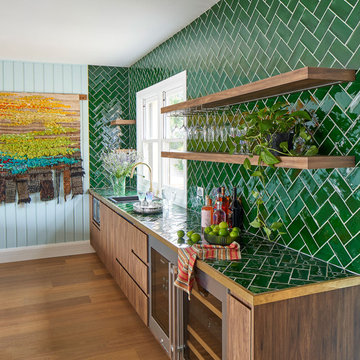Expansive Wet Bar Design Ideas
Refine by:
Budget
Sort by:Popular Today
1 - 20 of 431 photos
Item 1 of 3

2nd bar area for this home. Located as part of their foyer for entertaining purposes.

Maple cabinetry in a dark stain with shaker style doors, granite tops & white stacked stone back splash. Double beverage coolers, wine storage, margarita machine lifter & pull out storage.
Portraits by Mandi
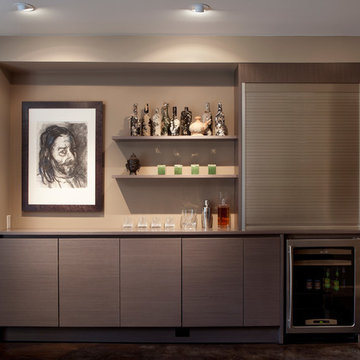
Contemporary Media Room Bar/Wine Cellar featuring antique bottles.
Paul Dyer Photography

Basement bar with U-shaped counter. Shelves built for wine and glassware.
Photography by Spacecrafting

This modern farmhouse coffee bar features a straight-stacked gray tile backsplash with open shelving, black leathered quartz countertops, and matte black farmhouse lights on an arm. The rift-sawn white oak cabinets conceal Sub Zero refrigerator and freezer drawers.

Builder: Denali Custom Homes - Architectural Designer: Alexander Design Group - Interior Designer: Studio M Interiors - Photo: Spacecrafting Photography
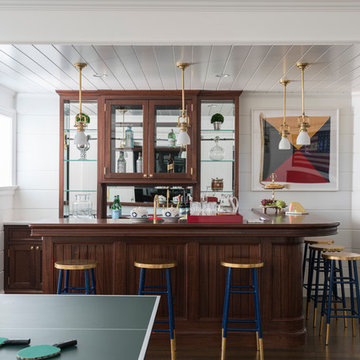
Set against the shiplap paneling of the recreation room walls, an L-shaped rift-sawn mahogany wet bar curves statuesquely into the hall accommodating a resort-like service station between the counter and glass-and-mirror-shelved hutch that any mixologist could get behind.
James Merrell Photography
Expansive Wet Bar Design Ideas
1


