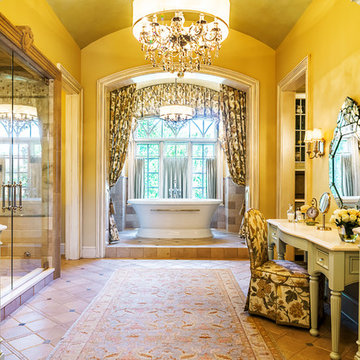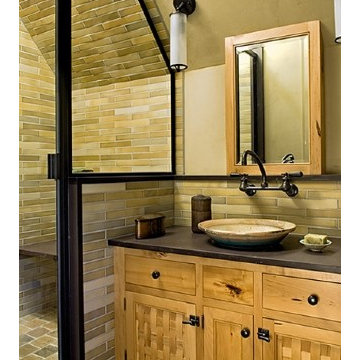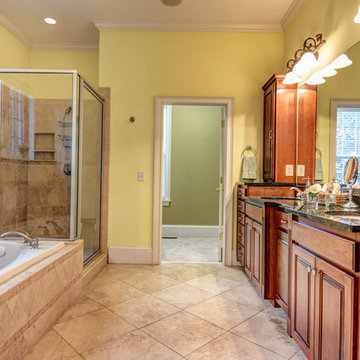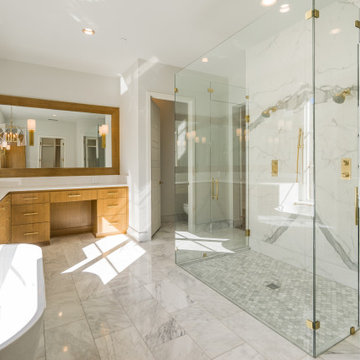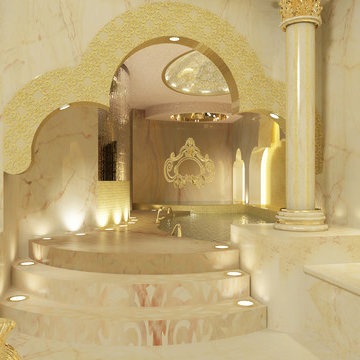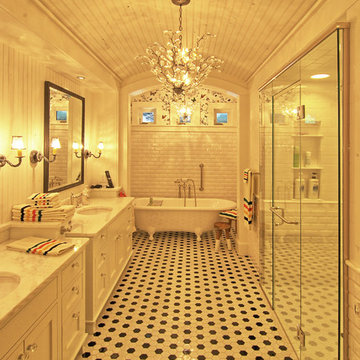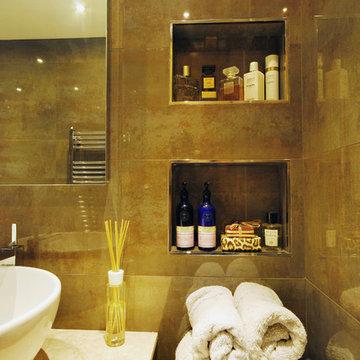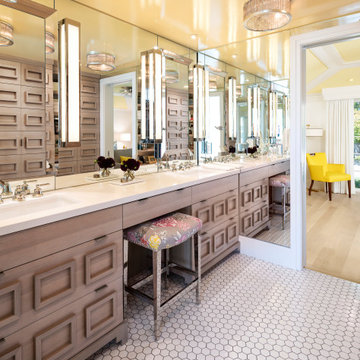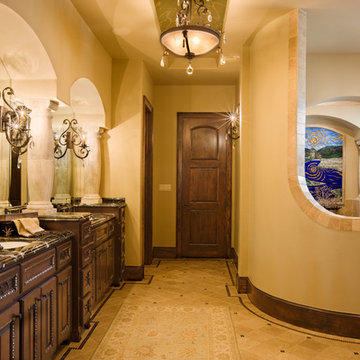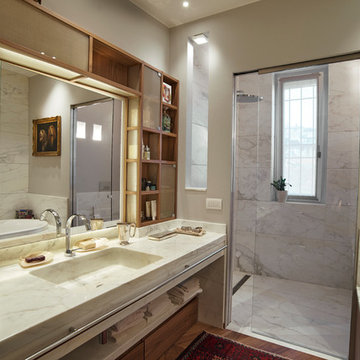Expansive Yellow Bathroom Design Ideas
Refine by:
Budget
Sort by:Popular Today
1 - 20 of 163 photos
Item 1 of 3

Custom Luxury Bathrooms by Fratantoni Interior Designers!!
Follow us on Pinterest, Twitter, Instagram and Facebook for more inspiring photos!!
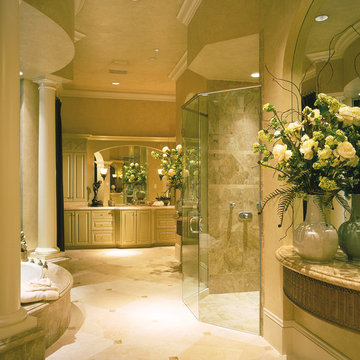
The Sater Design Collection's luxury, Contemporary, Mediterranean home plan "Molina" (Plan #6931). http://saterdesign.com/product/molina/
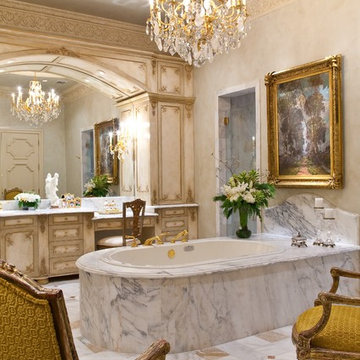
Bathing in this great room would be like experiencing an Impressionist painting! We imitated the cabinets of the Paris Ritz Carlton for the vanity with marbled panels and gilded cartouches, and delicately colorwashed the walls and ceiling for an affirming atmosphere of romance & beauty! Photo by the great Dan Piassick!
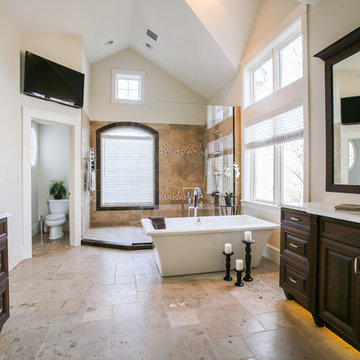
Project by Wiles Design Group. Their Cedar Rapids-based design studio serves the entire Midwest, including Iowa City, Dubuque, Davenport, and Waterloo, as well as North Missouri and St. Louis.
For more about Wiles Design Group, see here: https://wilesdesigngroup.com/
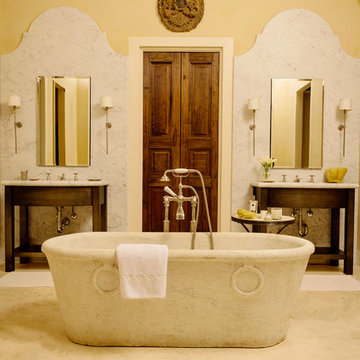
Master Bath. Tuscan Villa-inspired home in Nashville | Architect: Brian O’Keefe Architect, P.C. | Interior Designer: Mary Spalding | Photographer: Alan Clark

Master bathroom reconfigured into a calming 2nd floor oasis with adjoining guest bedroom transforming into a large closet and dressing room. New hardwood flooring and sage green walls warm this soft grey and white pallet.
After Photos by: 8183 Studio
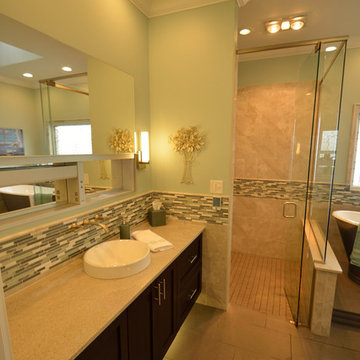
The bathroom was completely gutted, we removed a closet and built a larger shower. The enlarged shower features Moen vertical spa with multiples functions including a Hansgrohe shower head, ceiling-mount rain head and a hand-held on the bar. Storage features include a recessed niche with shelf and a floating corner seat. 12" glass mosaic feature strip that continues throughout the whole bathroom. Tile is 12" x 24" marble tile with offset pattern. 1" x 2" fabric tile adorns the floor. There is a ceiling heating lamp for warmth. Heavy clear glass frameless hinged door with brushed nickel trim.
We installed two wall-mounted custom-made floating vanities with Granite countertops and Kohler vessel bowls in white with Moen wall-mounted faucets in brushed nickel.
Robern Uplift medicine cabinet comes with electrical outlets, night lights, anti-fogging and interior lighting. Security lock box for personal valuables and medications. 48" x 27" x 6" deep.
Flooring is 12" x 24" fabric floor tile in an offset pattern with perfectly heated floor. Controls are mounted by the vanity. A 6" platform take you to the freestanding tub with brushed nickel exterior with acrylic interior and a Moen floor mount free-standing tub faucet.
Wall tile is half wall which matches the shower wall.
http://www.melissamannphotography.com/
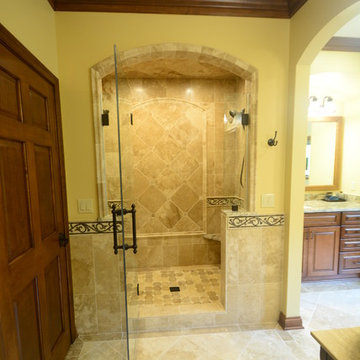
Completed in conbination with a master suite finish upgrade. This was a gutt and remodel. Tuscan inspired 3-room master bathroom. 3 vanities. His and hers vanityies in the main space plus a vessel sink vanity adjacent to the toilet and shower. Tub room features a make-up vanity and storage cabinets. Granite countertops. Decorative stone mosaics and oil rubbed bronze hardware and fixtures. Arches help recenter an asymmetrical space.
One Room at a Time, Inc.
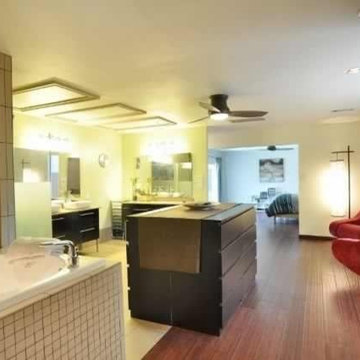
View from the closet. Left is the bathroom. Right is the sitting room. Center is the entrance to the bedroom.
Open spa concept master bathroom, closet and sitting room. Japanese style soaking tub allows good use of space and up right sitting for reading and wine sipping! Easily hop from the shower to the tub.
Expansive Yellow Bathroom Design Ideas
1
