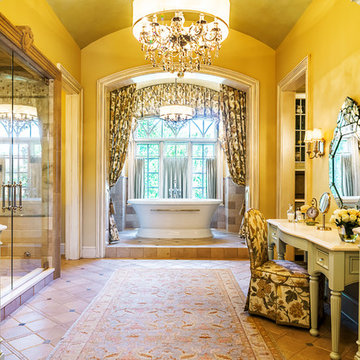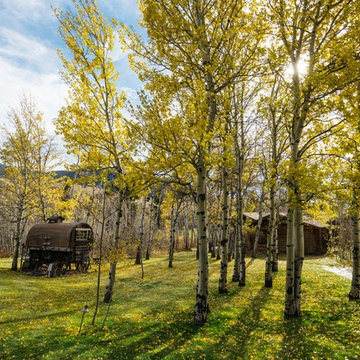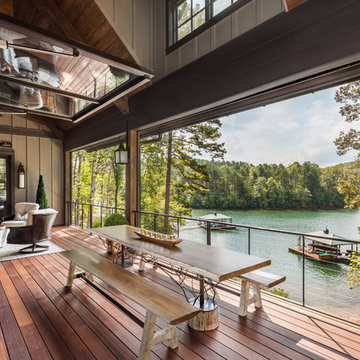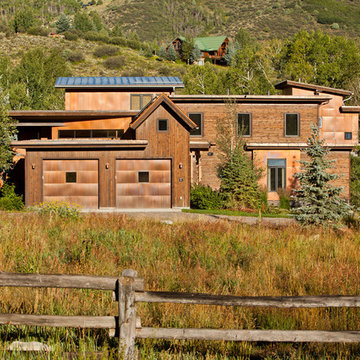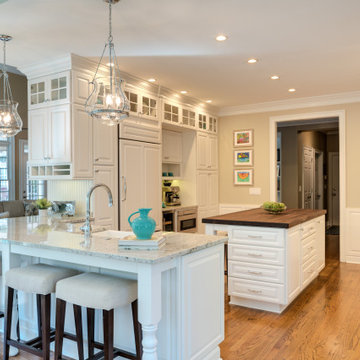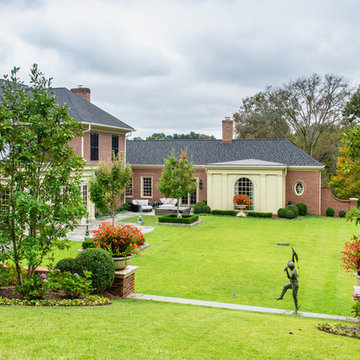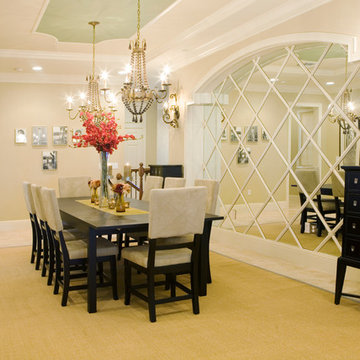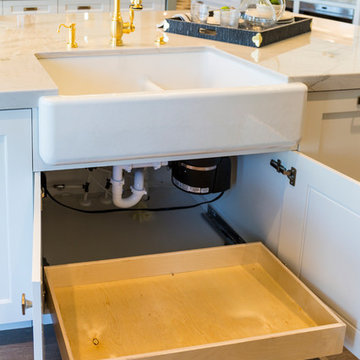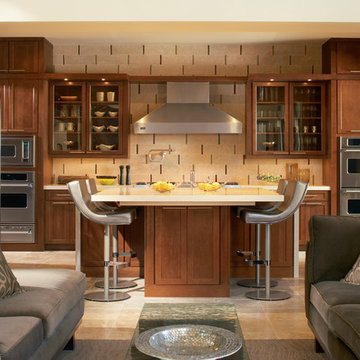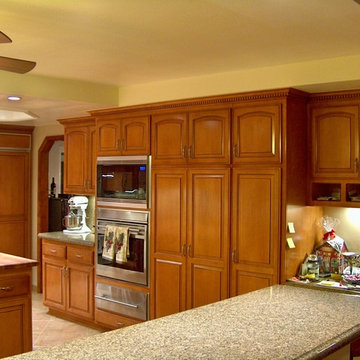1,441 Expansive Yellow Home Design Photos

An atrium had been created with the addition of a hallway during an earlier remodling project, but had existed as mostly an afterthought after its initial construction.
New larger doors and windows added both physical and visual accessibility to the space, and the installation of a wall fountain and reclaimed brick pavers allow it to serve as a visual highlight when seen from the living room as shown here.
Architect: Gene Kniaz, Spiral Architects
General Contractor: Linthicum Custom Builders
Photo: Maureen Ryan Photography
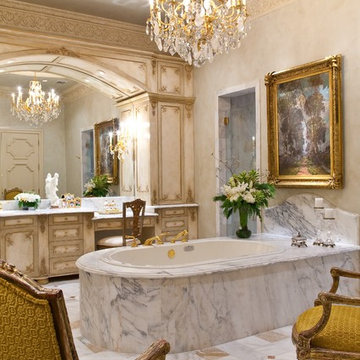
Bathing in this great room would be like experiencing an Impressionist painting! We imitated the cabinets of the Paris Ritz Carlton for the vanity with marbled panels and gilded cartouches, and delicately colorwashed the walls and ceiling for an affirming atmosphere of romance & beauty! Photo by the great Dan Piassick!
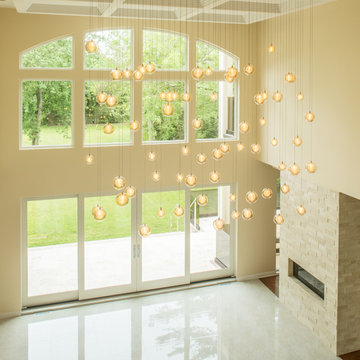
Kadur pendants shown in Amber Outer Glass with Clear Drizzle Inner Glass. Delicate glass spheres within another glass sphere, made from our unique blown glass. Available as individual pendants or multi-pendant chandeliers. Multiple sizes and colors are available.
Modern Custom Glass Lighting perfect for your entryway / foyer, stairwell, living room, dining room, kitchen, and any room in your home. Dramatic lighting that is fully customizable and tailored to fit your space perfectly. No two pieces are the same.
Visit our website: www.shakuff.com for more details

This beautiful estate is positioned with beautiful views and mountain sides around which is why the client loves it so much and never wants to leave. She has lots of pretty decor and treasures she had collected over the years of travelling and wanted to give the home a facelift and better display those items, including a Murano glass chandelier from Italy. The kitchen had a strange peninsula and dining nook that we removed and replaced with a kitchen continent (larger than an island) and built in around the patio door that hide outlets and controls and other supplies. We changed all the flooring, stairway and railing including the gallery area, fireplaces, entryway and many other touches, completely updating the downstairs. Upstairs we remodeled the master bathroom, walk-in closet and after everything was done, she loved it so much that she had us come back a few years later to add another patio door with built in downstairs and an elevator from the master suite to the great room and also opened to a spa outside. (Photo credit; Shawn Lober Construction)
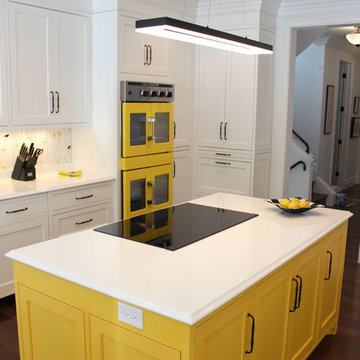
This stunning black and white kitchen with its punch of yellow was designed for a couple who love to cook and maintain a kosher kitchen. The attention to detail is incredible and evident - the storage use, amenities, the perimeter crown molding treatment, the convection double French door ovens, induction cooktop and cordless control blinds. The cabinets installed on the perimeter are Custom Wood Products Maple Vinyl, Bright White, Dull Rubbed and for the Islands custom painted to match Golden Orchards #329 Benjamin Moore accented with Chareau Collection ! Chalet knobs and pulls. Cambria Whitecliff Quartz was installed on the countertops with two Franke Fireclay Undermount sinks. Delta Brizo Venuto in Black faucets were installed. Jenn Aire 42" French door panel refrigerator, G.E. 36" Induction Cooktop and Downdraft, American Range 30" Yellow Double Ovens, Bosch dishwashers and Wolf 30" Warming drawer.
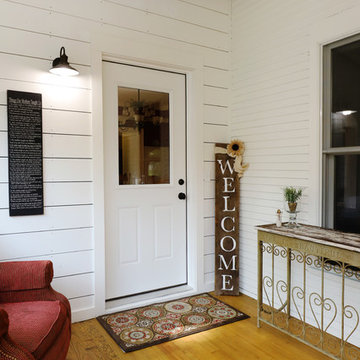
The owners of this beautiful historic farmhouse had been painstakingly restoring it bit by bit. One of the last items on their list was to create a wrap-around front porch to create a more distinct and obvious entrance to the front of their home.
Aside from the functional reasons for the new porch, our client also had very specific ideas for its design. She wanted to recreate her grandmother’s porch so that she could carry on the same wonderful traditions with her own grandchildren someday.
Key requirements for this front porch remodel included:
- Creating a seamless connection to the main house.
- A floorplan with areas for dining, reading, having coffee and playing games.
- Respecting and maintaining the historic details of the home and making sure the addition felt authentic.
Upon entering, you will notice the authentic real pine porch decking.
Real windows were used instead of three season porch windows which also have molding around them to match the existing home’s windows.
The left wing of the porch includes a dining area and a game and craft space.
Ceiling fans provide light and additional comfort in the summer months. Iron wall sconces supply additional lighting throughout.
Exposed rafters with hidden fasteners were used in the ceiling.
Handmade shiplap graces the walls.
On the left side of the front porch, a reading area enjoys plenty of natural light from the windows.
The new porch blends perfectly with the existing home much nicer front facade. There is a clear front entrance to the home, where previously guests weren’t sure where to enter.
We successfully created a place for the client to enjoy with her future grandchildren that’s filled with nostalgic nods to the memories she made with her own grandmother.
"We have had many people who asked us what changed on the house but did not know what we did. When we told them we put the porch on, all of them made the statement that they did not notice it was a new addition and fit into the house perfectly.”
– Homeowner
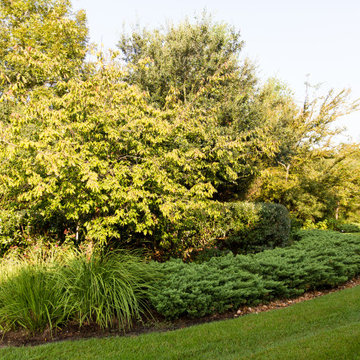
Lush grass paired with a circular bed of shrubs, bushes, and trees ensure that there is always color, texture, and interesting elements to enjoy.

A seamless combination of traditional with contemporary design elements. This elegant, approx. 1.7 acre view estate is located on Ross's premier address. Every detail has been carefully and lovingly created with design and renovations completed in the past 12 months by the same designer that created the property for Google's founder. With 7 bedrooms and 8.5 baths, this 7200 sq. ft. estate home is comprised of a main residence, large guesthouse, studio with full bath, sauna with full bath, media room, wine cellar, professional gym, 2 saltwater system swimming pools and 3 car garage. With its stately stance, 41 Upper Road appeals to those seeking to make a statement of elegance and good taste and is a true wonderland for adults and kids alike. 71 Ft. lap pool directly across from breakfast room and family pool with diving board. Chef's dream kitchen with top-of-the-line appliances, over-sized center island, custom iron chandelier and fireplace open to kitchen and dining room.
Formal Dining Room Open kitchen with adjoining family room, both opening to outside and lap pool. Breathtaking large living room with beautiful Mt. Tam views.
Master Suite with fireplace and private terrace reminiscent of Montana resort living. Nursery adjoining master bath. 4 additional bedrooms on the lower level, each with own bath. Media room, laundry room and wine cellar as well as kids study area. Extensive lawn area for kids of all ages. Organic vegetable garden overlooking entire property.

Martha O'Hara Interiors, Interior Selections & Furnishings | Charles Cudd De Novo, Architecture | Troy Thies Photography | Shannon Gale, Photo Styling
1,441 Expansive Yellow Home Design Photos
3



















