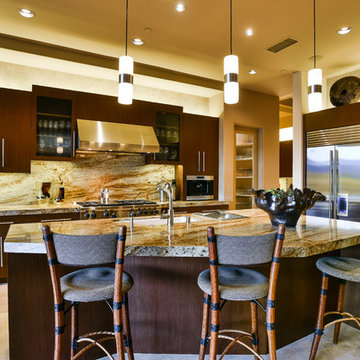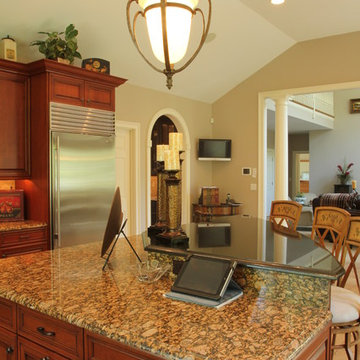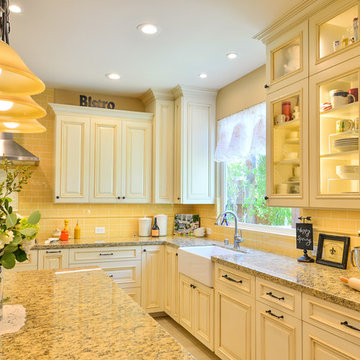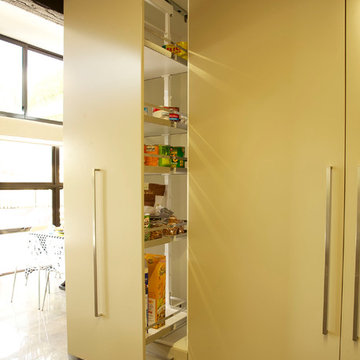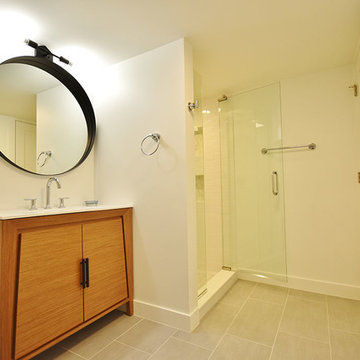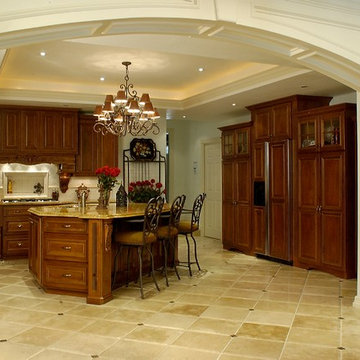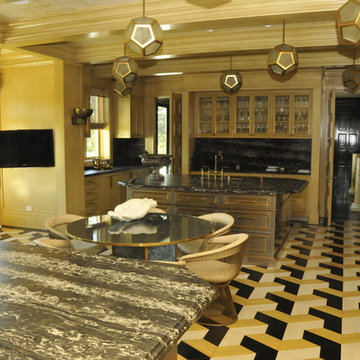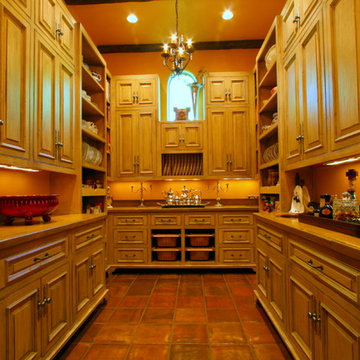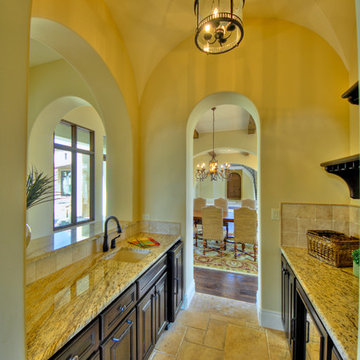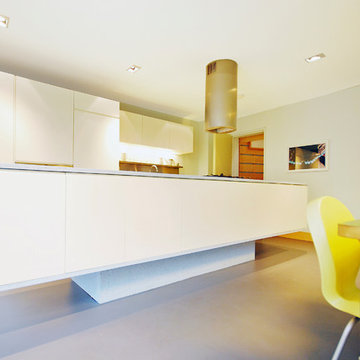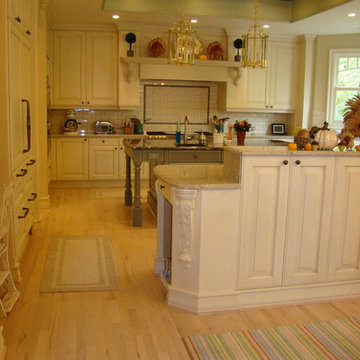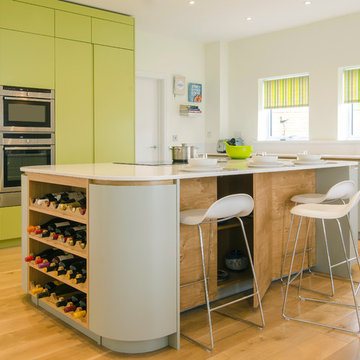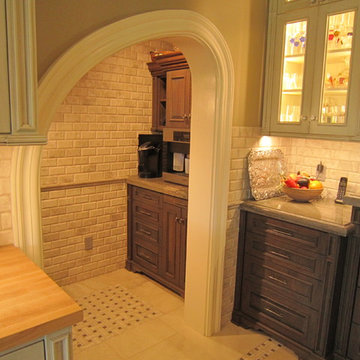Expansive Yellow Kitchen Design Ideas
Refine by:
Budget
Sort by:Popular Today
101 - 120 of 207 photos
Item 1 of 3
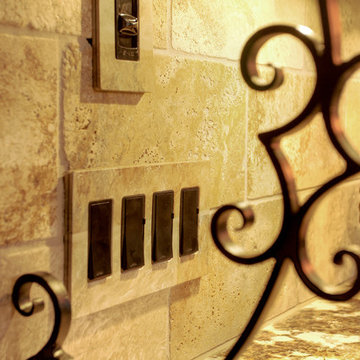
Design detail. Example of how faux finisher can integrate switch plate into stone. By Lisa Fanjoy of Blue Reef Productions.
Photo credit: Photography by Vinit
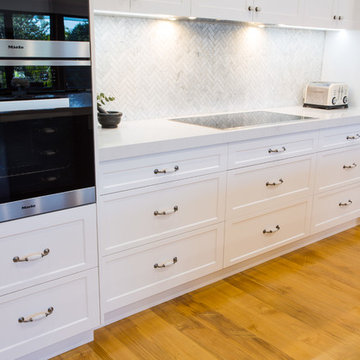
Functional kitchen with practical drawers for ample storage and easy access to items.
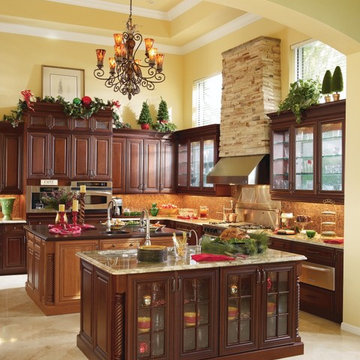
The #kitchen is the heart of the home, where the family gathers after long, busy days. Create a space that allows for mingling and adequate cooking space, with two center #islands.
Get this look with #Omega’s custom Mandalay Cherry doors in a Sable Cinnamon finish and Onyx Coffee glaze.
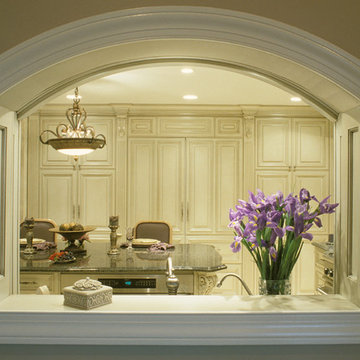
Do you want the exterior of your home to be magazine worthy?This patio will leave everyone speechless with its impeccable mixture of glamour and comfort. From entertainment to relaxation, there is a little bit for everyone to appreciate.
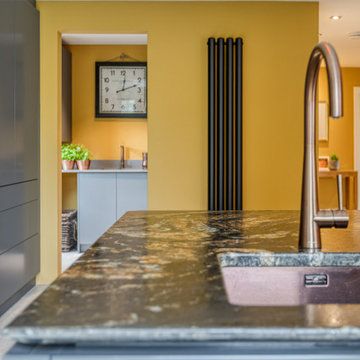
This smart, handless style is the perfect choice for a busy family that like to entertain, as all the essentials are kept hidden behind the push-to-open doors and drawers.
Carefully designed with balance and symmetry in mind, the run of tall cabinets places the Miele ArtLine ‘Touch2Open’ handleless oven at the centre with fridge and freezer either side. Note, the break front detail at the centre of this run to create interest in an otherwise flush wall of cabinets. At either end there are large, capacious cupboards with retractable fold-away doors and drawers.
We particularly love our clients’ colour choices where the rich tones of the cabinets in Farrow & Ball’s Downpipe and kitchen island in F&B’s Railings are beautifully offset by the wall colour in India Yellow and the touches of copper throughout the kitchen. Altogether, a palette that is warm and welcoming!
A couple of classic Planet features are the oh-so-glam Drinks Cabinet with Antiqued Mirror backing glass and the Breakfast Cupboard – a popular choice for keeping breakfast essentials both accessible and tidy. They both have the same granite worktops, inside, to match the Black Fusion Satinato Granite worktop of the kitchen island.
Keeping it contemporary, the island worktop and top edges of the doors and drawers have a ‘shark nose’ edge detail and the clever, Caple Black Glass & Copper Downdraft Extractor on the island means the Neff Induction Hob can work effectively without an overhead extractor.
Other important details are the Euro Cave built-in Wine Cooler, the Caple Sinks & Taps in a Copper finish and all the Miele appliances are ArtLine ‘Touch2Open’ Graphite Grey.
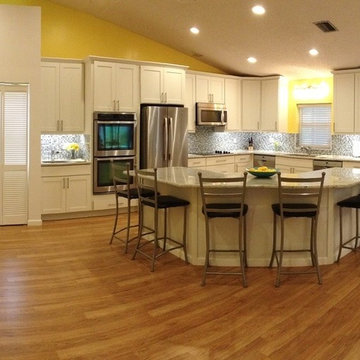
Florida homeowners Chanie and Michael Kirschner took third place in the contest with a bright expansion of their existing kitchen. The previous layout lacked functionality and didn’t take advantage of the natural light in the home. With an active family, the Kirschners needed more space for both storage and seating. By working online and over the phone with Jilda Mastrey, a CliqStudios designer, the Kirschners were able to lay out a new 16 by 18-foot kitchen. The result was new functional space for two key priorities: a semi-circle island to seat six people and a desk to serve as command central for the busy home. Now the Kirschners are able to cook, entertain and work comfortably in their new kitchen. For their cabinets, the Kirschners selected CliqStudios Rockford Painted White door, a mission style, perfect for an updated transitional design.
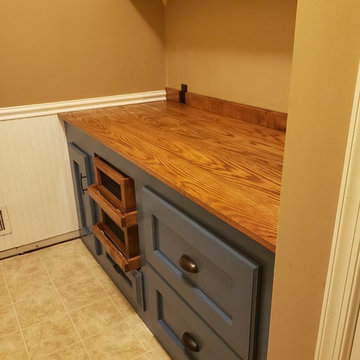
Took a "laundry hallway" connecting kitchen and garage, and after moving laundry to the basement, turned it into butler's pantry with deep drawers, slide out shelves, removable produce bins and a solid counter. Also replaced floor and baseboards.
Expansive Yellow Kitchen Design Ideas
6
